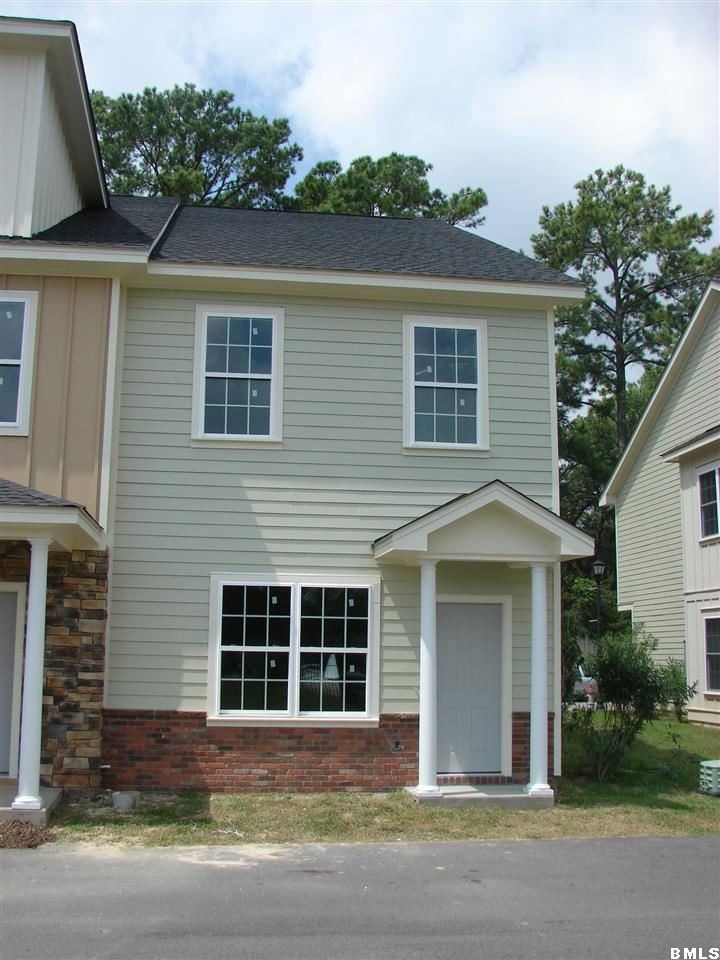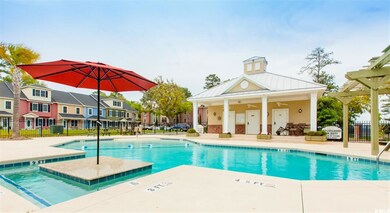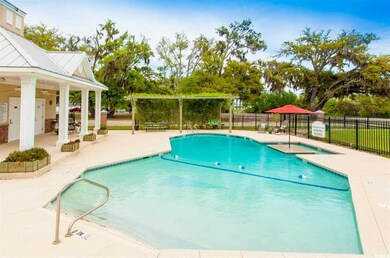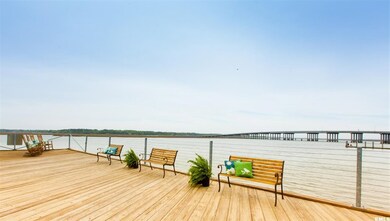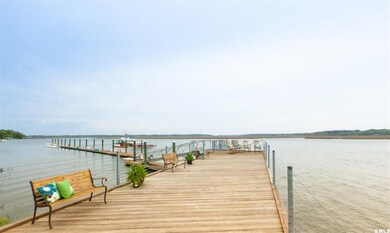
$215,000
- 2 Beds
- 2 Baths
- 1,160 Sq Ft
- 900 Brotherhood Rd
- Unit J6
- Beaufort, SC
Welcome to this upgraded end-unit townhome in Gentry Woods, just off the Spanish Moss Trail in Mossy Oaks. This 2-bed, 2-bath home features an open living, kitchen, and dining area. The primary bedroom is on the main floor with ample closet space and access to a private courtyard. Upstairs, a spiral staircase leads to a loft-style second bedroom with new carpet and a full bath. Includes a 2-car
Blake Gruel eXp Realty LLC - Bluffton
