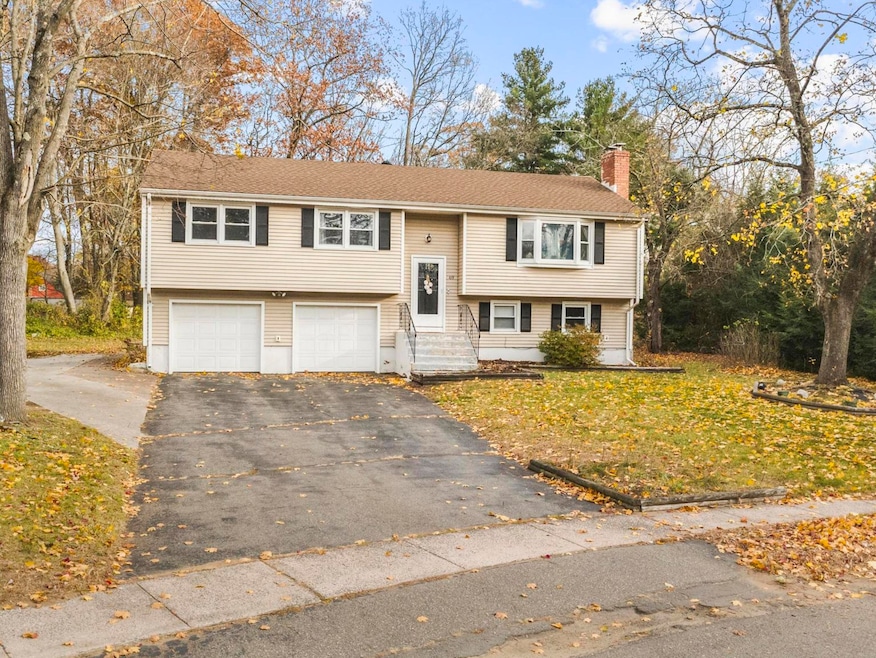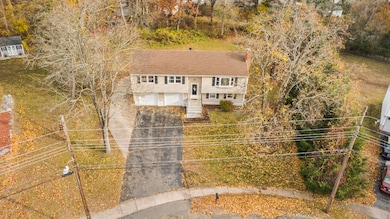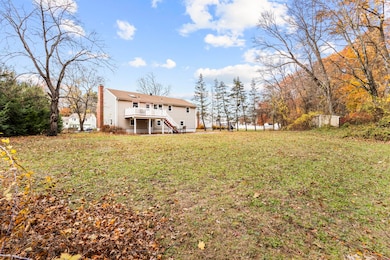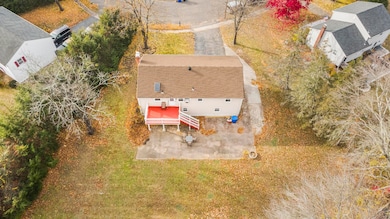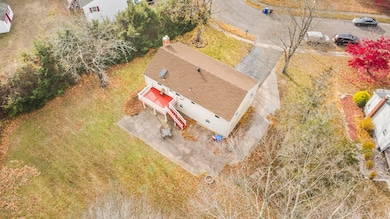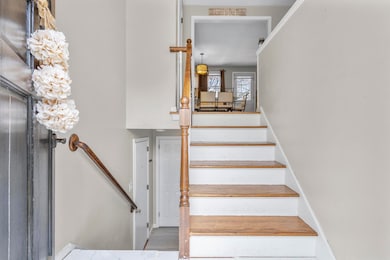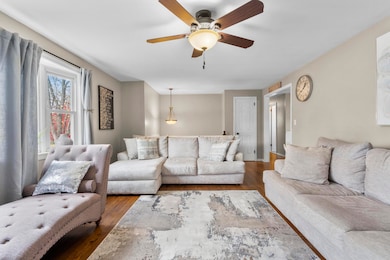69 Dartmouth Dr East Hartford, CT 06108
Estimated payment $2,657/month
Highlights
- Popular Property
- Raised Ranch Architecture
- 1 Fireplace
- 0.64 Acre Lot
- Attic
- Laundry Room
About This Home
Welcome home to this move-in ready raised ranch offering the perfect blend of comfort, space, and functionality. Recent updates include a brand-new roof (installed 9/14/25) and a freshly restained deck, perfect for relaxing or entertaining. Inside, you'll love the abundant natural lighting, spacious layout, and versatile rooms. The stand-up attic provides additional storage potential. The full bathroom upstairs features a large closet, adding to the home's practical design. Downstairs you'll find the half bath, laundry room and finished basement. The washer, dryer, and kitchen appliances are all included for your convenience, making this a true turnkey opportunity. Enjoy the large backyard with a concrete slab patio, ideal for outdoor gatherings, play areas, or creating your dream garden. With ample parking and a peaceful location on a quiet street, this property checks all the boxes for comfortable suburban living. Don't miss your chance to make this well-maintained home yours, schedule your showing today!
Listing Agent
Vanguard Private Client Grp Brokerage Phone: (860) 918-3030 License #RES.0812050 Listed on: 11/10/2025
Open House Schedule
-
Saturday, November 15, 20251:00 to 3:00 pm11/15/2025 1:00:00 PM +00:0011/15/2025 3:00:00 PM +00:00Add to Calendar
-
Sunday, November 16, 20251:00 to 3:00 pm11/16/2025 1:00:00 PM +00:0011/16/2025 3:00:00 PM +00:00Add to Calendar
Home Details
Home Type
- Single Family
Est. Annual Taxes
- $7,531
Year Built
- Built in 1965
Lot Details
- 0.64 Acre Lot
- Property is zoned R-2
Home Design
- Raised Ranch Architecture
- Concrete Foundation
- Frame Construction
- Asphalt Shingled Roof
- Vinyl Siding
Interior Spaces
- 1,582 Sq Ft Home
- Ceiling Fan
- 1 Fireplace
- Finished Basement
- Basement Fills Entire Space Under The House
- Pull Down Stairs to Attic
Kitchen
- Gas Range
- Microwave
- Dishwasher
Bedrooms and Bathrooms
- 3 Bedrooms
Laundry
- Laundry Room
- Laundry on lower level
- Electric Dryer
- Washer
Parking
- 2 Car Garage
- Automatic Garage Door Opener
Utilities
- Window Unit Cooling System
- Hot Water Heating System
- Heating System Uses Natural Gas
- Hot Water Circulator
- Cable TV Available
Listing and Financial Details
- Assessor Parcel Number 2284597
Map
Home Values in the Area
Average Home Value in this Area
Tax History
| Year | Tax Paid | Tax Assessment Tax Assessment Total Assessment is a certain percentage of the fair market value that is determined by local assessors to be the total taxable value of land and additions on the property. | Land | Improvement |
|---|---|---|---|---|
| 2025 | $7,531 | $164,070 | $48,180 | $115,890 |
| 2024 | $7,219 | $164,070 | $48,180 | $115,890 |
| 2023 | $6,980 | $164,070 | $48,180 | $115,890 |
| 2022 | $6,727 | $164,070 | $48,180 | $115,890 |
| 2021 | $6,181 | $125,240 | $36,500 | $88,740 |
| 2020 | $6,252 | $125,240 | $36,500 | $88,740 |
| 2019 | $6,151 | $125,240 | $36,500 | $88,740 |
| 2018 | $5,969 | $125,240 | $36,500 | $88,740 |
| 2017 | $5,893 | $125,240 | $36,500 | $88,740 |
| 2016 | $5,956 | $129,880 | $36,270 | $93,610 |
| 2015 | $5,933 | $129,370 | $36,270 | $93,100 |
| 2014 | $5,757 | $126,800 | $36,270 | $90,530 |
Property History
| Date | Event | Price | List to Sale | Price per Sq Ft | Prior Sale |
|---|---|---|---|---|---|
| 12/29/2014 12/29/14 | Sold | $190,000 | -11.5% | $112 / Sq Ft | View Prior Sale |
| 11/20/2014 11/20/14 | Pending | -- | -- | -- | |
| 05/07/2014 05/07/14 | For Sale | $214,700 | +86.5% | $127 / Sq Ft | |
| 03/21/2014 03/21/14 | Sold | $115,100 | -26.2% | $68 / Sq Ft | View Prior Sale |
| 02/24/2014 02/24/14 | Pending | -- | -- | -- | |
| 06/07/2013 06/07/13 | For Sale | $156,000 | -- | $92 / Sq Ft |
Purchase History
| Date | Type | Sale Price | Title Company |
|---|---|---|---|
| Warranty Deed | $190,000 | -- | |
| Quit Claim Deed | -- | -- | |
| Warranty Deed | $115,100 | -- | |
| Quit Claim Deed | -- | -- | |
| Deed | $154,000 | -- |
Mortgage History
| Date | Status | Loan Amount | Loan Type |
|---|---|---|---|
| Open | $180,500 | New Conventional | |
| Previous Owner | $92,080 | New Conventional | |
| Previous Owner | $390,000 | No Value Available |
Source: SmartMLS
MLS Number: 24139026
APN: EHAR-000049-000000-000074
- 61 Leverich Dr
- 7 Colgate Ln
- 577 Goodwin St
- 103 Sparrowbush Rd
- 12 Depauw Cir
- 76 Syracuse Dr
- 73 Bliss St
- 26 Casabella Cir Unit 28
- 51 Wood Dr
- 59 Laraia Ave
- 0 Hillside Ave
- 8 Howard Ct Unit 10
- 40 Larrabee St
- 22 Matthew Rd
- 737 Burnham St
- 89 Henderson Dr
- 47 Bodwell Rd
- 73 Walnut St
- 421 Tolland St
- 421 Tolland St Unit 302
- 91-93 Larrabee St Unit 93 Larrabee
- 157 School St
- 157 School St Unit C
- 157 School St
- 30 Henderson Dr
- 30 Henderson Dr
- 20 Henderson Dr Unit A
- 905 Burnside Ave
- 6 Bell Ct Unit C1
- 10 Henderson Dr Unit C
- 10 Henderson Dr
- 645 Burnside Ave Unit 2C
- 60 Church St
- 60 Church St
- 79 Elida Ct
- 229-233 Ellington Rd
- 30 Deerfield Ct Unit D
- 51 Forbes St
- 35 Deerfield Ct Unit C
- 35 Deerfield Ct Unit 30
