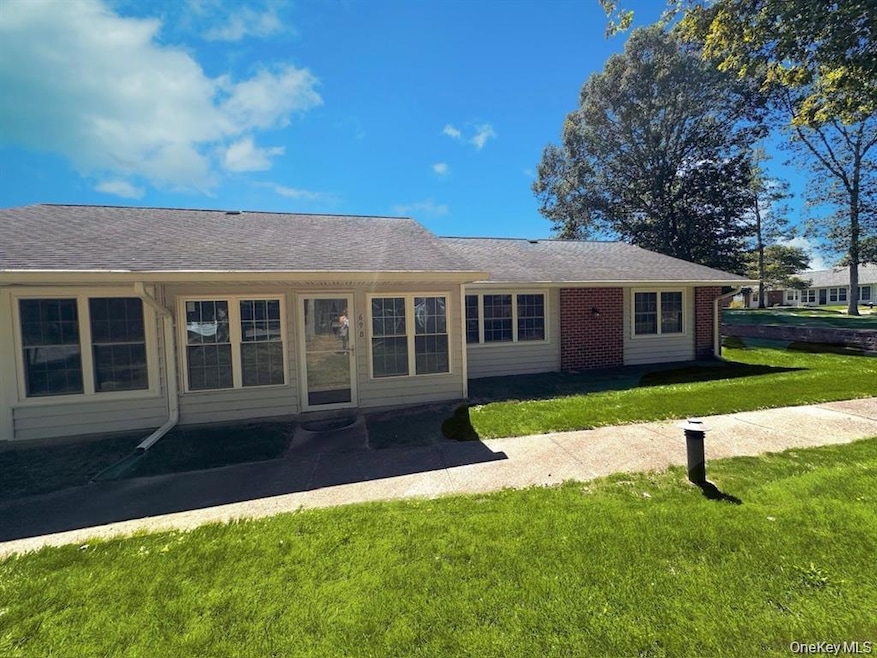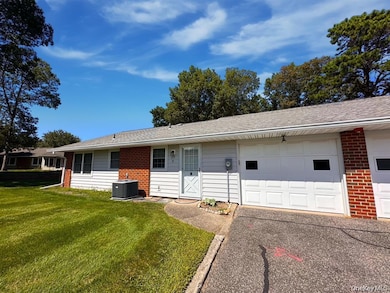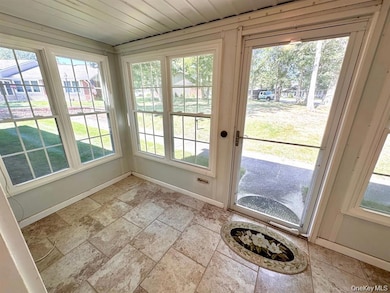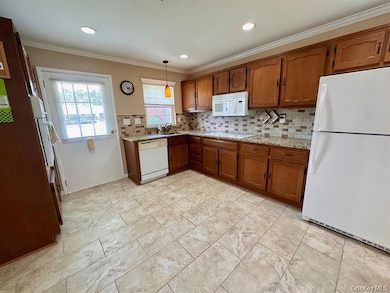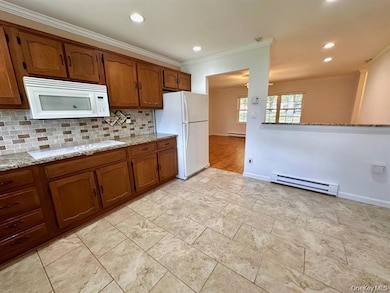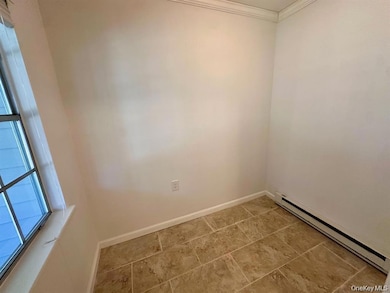Estimated payment $2,764/month
Highlights
- Golf Course Community
- Active Adult
- Clubhouse
- Fitness Center
- Gated Community
- Granite Countertops
About This Home
Great Location! Welcome to this move-in-ready, freshly painted, two bedroom one bath condo with a porch and attached garage conveniently located within walking distance to the Recreation Center, 9 hole golf course, outdoor swimming pool and many other amenities offered by Leisure Village. This Baronet model features two comfortable bedrooms that provide ample space for rest and relaxation. The spacious light filled living area sets the perfect tone for relaxed living. Additionally, the enclosed porch provides a comfortable space to enjoy the beautifully landscaped outdoors. Another exceptional feature is the long driveway.
Listing Agent
Leisure Living Realty Inc Brokerage Phone: 917-697-9115 License #10401277120 Listed on: 08/26/2025
Co-Listing Agent
Leisure Living Realty Inc Brokerage Phone: 917-697-9115 License #31RU0683206
Property Details
Home Type
- Condominium
Est. Annual Taxes
- $4,217
Year Built
- Built in 1975
HOA Fees
- $516 Monthly HOA Fees
Parking
- 1 Car Garage
Home Design
- Vinyl Siding
Interior Spaces
- 1,278 Sq Ft Home
- 1-Story Property
- Crown Molding
- Security Gate
Kitchen
- Eat-In Kitchen
- Electric Oven
- Electric Cooktop
- Microwave
- Dishwasher
- Granite Countertops
Flooring
- Carpet
- Laminate
Bedrooms and Bathrooms
- 2 Bedrooms
- Bathroom on Main Level
- 1 Full Bathroom
Laundry
- Dryer
- Washer
Schools
- Ridge Elementary School
- Longwood Junior High School
- Longwood High School
Utilities
- Central Air
- Baseboard Heating
- Electric Water Heater
- Cable TV Available
Additional Features
- Porch
- 1 Common Wall
Listing and Financial Details
- Assessor Parcel Number 0200-216-00-03-00-029-000
Community Details
Overview
- Active Adult
- Association fees include common area maintenance, exterior maintenance, internet, pool service, snow removal, trash
- Baronet
- Maintained Community
Amenities
- Door to Door Trash Pickup
- Clubhouse
Recreation
- Golf Course Community
- Fitness Center
- Community Pool
- Snow Removal
Pet Policy
- Limit on the number of pets
- Pet Size Limit
Additional Features
- Security
- Gated Community
Map
Home Values in the Area
Average Home Value in this Area
Property History
| Date | Event | Price | List to Sale | Price per Sq Ft | Prior Sale |
|---|---|---|---|---|---|
| 09/18/2025 09/18/25 | Price Changed | $359,900 | -2.7% | $282 / Sq Ft | |
| 08/26/2025 08/26/25 | For Sale | $369,900 | +5.7% | $289 / Sq Ft | |
| 07/28/2025 07/28/25 | Sold | $350,000 | -5.1% | $274 / Sq Ft | View Prior Sale |
| 06/17/2025 06/17/25 | Pending | -- | -- | -- | |
| 05/07/2025 05/07/25 | For Sale | $369,000 | -- | $289 / Sq Ft |
Source: OneKey® MLS
MLS Number: 905718
- 22B Guilford Ct Unit 22B
- 4 Guilford Ct Unit 4 C
- 65 Enfield Ct Unit A
- 96 Enfield Ct Unit B
- 48 Trent Ct Unit B
- 46 Trent Ct Unit C
- 98 Eastbourne Ct
- 120 Exmore Ct Unit D
- 227 Blackpool Ct Unit D
- 173 Ventry Ct
- 169 Ventry Ct Unit A
- 171 Ventry Ct Unit 171B
- 222 Blackpool Ct Unit B
- 5 Hastings Dr
- 167 Ventry Ct
- 231 Blackpool Ct Unit F
- 488 Fairway Ct Unit 488A
- 166 Ventry Ct Unit B
- 164 Falmouth Ct Unit E
- 15 Hastings Dr
- 232 Blackpool Ct Unit A
- 312 Woodbridge Dr Unit C
- 100 Village Dr
- 27 Estates Ln
- 4 Norman Dr
- 111 Lakeside Trail Unit A
- 25 Tyler St
- 122 Prince Rd
- 225 Wading River Hollow Rd
- 88 Bailey Ct
- 83 Bailey Ct
- 21 Lincoln Dr
- 26 Bailey Ct
- 30 Willow Rd
- 7 Yucca Rd Unit Lower
- 7 Yucca Rd Unit Upper
- 124 Prince Rd
- 25 Polk St
- 126 Overhill Rd
- 421 Tudor Ln Unit 421
