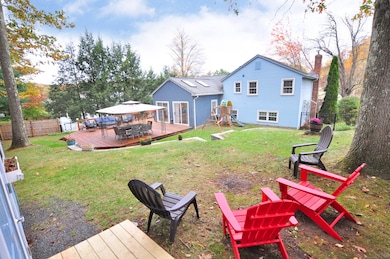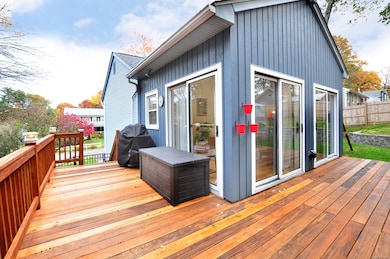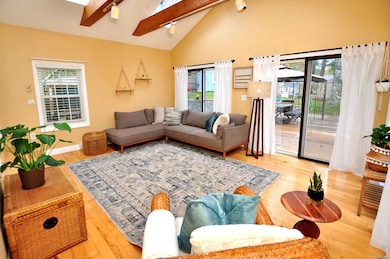69 Lake Garda Dr Unionville, CT 06085
Estimated payment $2,765/month
Highlights
- Deck
- Attic
- Gazebo
- West Woods Upper Elementary School Rated A
- Recreation Facilities
- Property is near shops
About This Home
This beautiful 1,828 sq. ft. home is set on a quaint tree-lined street in the highly desirable Lake Garda Community. As a member, you can walk to and enjoy exclusive access to 3 private beaches where you can swim, fish, boat, ice skate & kayak. The neighborhood also features a picnic/playground area. Designed for both entertaining and everyday living, this amazing home features an open, well-designed layout with a spacious eat-in granite kitchen that flows seamless to the living room, which is currently being used as a dining room, and the inviting 4 season sun-room. The sun room is a show stopper and opens to a gorgeous deck overlooking an oasis like fenced in back yard ideal for summer barbecues, relaxing or recreation. The expansive family room, with a fireplace/wood stove, adds comfort and even more living space idea for workout, office, additional recreation space or in-law with its own separate entrance. Upstairs you'll find three generously sized bedrooms and a full updated bath conveniently located to the bedrooms. Additional highlights include an oversized garage, replacement windows, hardwood floors, and in-law potential. All of this, set in a prime location, is just minutes from the lake, scenic walking and running trails, local farm stands, shopping, restaurants, top-rated schools and highways for easy commute. This beautiful home, filled with every amenity needed for everyday living and effortless entertaining, is ready for you to create your lasting memories
Listing Agent
KW Legacy Partners Brokerage Phone: (860) 916-1144 License #RES.0776495 Listed on: 10/30/2025

Home Details
Home Type
- Single Family
Est. Annual Taxes
- $6,233
Year Built
- Built in 1986
Lot Details
- 0.28 Acre Lot
- Property is zoned R12
HOA Fees
- $21 Monthly HOA Fees
Home Design
- Split Level Home
- Concrete Foundation
- Frame Construction
- Asphalt Shingled Roof
- Wood Siding
Interior Spaces
- Self Contained Fireplace Unit Or Insert
- Pull Down Stairs to Attic
Kitchen
- Oven or Range
- Microwave
- Dishwasher
- Disposal
Bedrooms and Bathrooms
- 3 Bedrooms
- 2 Full Bathrooms
Laundry
- Laundry on lower level
- Dryer
- Washer
Finished Basement
- Walk-Out Basement
- Basement Fills Entire Space Under The House
Parking
- 1 Car Garage
- Parking Deck
Outdoor Features
- Deck
- Gazebo
Location
- Property is near shops
- Property is near a golf course
Schools
- West District Elementary School
- Farmington High School
Utilities
- Ductless Heating Or Cooling System
- Baseboard Heating
- Heating System Uses Oil
- Heating System Uses Oil Above Ground
- Oil Water Heater
Listing and Financial Details
- Assessor Parcel Number 1983614
Community Details
Overview
- Association fees include lake/beach access
Recreation
- Recreation Facilities
- Community Playground
Map
Home Values in the Area
Average Home Value in this Area
Tax History
| Year | Tax Paid | Tax Assessment Tax Assessment Total Assessment is a certain percentage of the fair market value that is determined by local assessors to be the total taxable value of land and additions on the property. | Land | Improvement |
|---|---|---|---|---|
| 2025 | $6,233 | $234,150 | $75,530 | $158,620 |
| 2024 | $5,959 | $234,150 | $75,530 | $158,620 |
| 2023 | $5,669 | $234,150 | $75,530 | $158,620 |
| 2022 | $5,351 | $182,510 | $68,690 | $113,820 |
| 2021 | $5,258 | $182,510 | $68,690 | $113,820 |
| 2020 | $5,105 | $182,510 | $68,690 | $113,820 |
| 2019 | $5,105 | $182,510 | $68,690 | $113,820 |
| 2018 | $4,961 | $182,510 | $68,690 | $113,820 |
| 2017 | $4,833 | $181,130 | $66,750 | $114,380 |
| 2016 | $4,670 | $181,130 | $66,750 | $114,380 |
| 2015 | $4,530 | $181,130 | $66,750 | $114,380 |
| 2014 | $4,428 | $181,160 | $66,780 | $114,380 |
Property History
| Date | Event | Price | List to Sale | Price per Sq Ft |
|---|---|---|---|---|
| 10/30/2025 10/30/25 | For Sale | $425,000 | -- | $232 / Sq Ft |
Purchase History
| Date | Type | Sale Price | Title Company |
|---|---|---|---|
| Warranty Deed | $267,500 | -- | |
| Deed | -- | -- | |
| Warranty Deed | $243,000 | -- | |
| Warranty Deed | $182,500 | -- |
Mortgage History
| Date | Status | Loan Amount | Loan Type |
|---|---|---|---|
| Open | $259,450 | No Value Available | |
| Previous Owner | $10,000 | No Value Available | |
| Previous Owner | $230,500 | No Value Available | |
| Previous Owner | $146,000 | Unknown | |
| Previous Owner | $48,000 | No Value Available |
Source: SmartMLS
MLS Number: 24128950
APN: FARM-000045-000026-001045-000069
- 61 Litchfield Rd
- 10 Woodside Dr
- 16 Strong St
- 7 School St
- 6 Burlington Rd
- 15 Old Village Ln
- 5 Le Jardin Way
- 6 Le Jardin Way
- 212 Monce Rd
- 220 Monce Rd Unit 17
- 55 Depot Place
- 31 Railroad Ave
- 6 Cypress Trail
- 148 River Rd
- 11 Wildcat Dr
- 10 Stone Ridge Crossing
- 20 Farm Dr
- 57 New Britain Ave Unit 59
- 1 Sable Ct
- 8919 Taine Mountain Rd
- 4 Rowe Ct
- 26 Strong St
- 11 Cobble Ct
- 1730 Farmington Ave
- 1622 Farmington Ave Unit 1
- 1449-1495 Farmington Ave
- 42 Mallard Dr Unit 42 Mallard Drive
- 373 Meadow Rd
- 27 Canterbury Ln Unit 27
- 1349 Farmington Ave
- 75 Harold Rd
- 3 Woods Hollow Ct Unit 3
- 9 Grandview Dr Unit 43D
- 88 Shawn Dr Unit 2
- 6 Grandview Dr Unit 27C
- 5 Spring Ln
- 1600 New Britain Ave
- 35 Ruth St Unit 66
- 1175 Farmington Ave
- 164 Fox Den Rd






