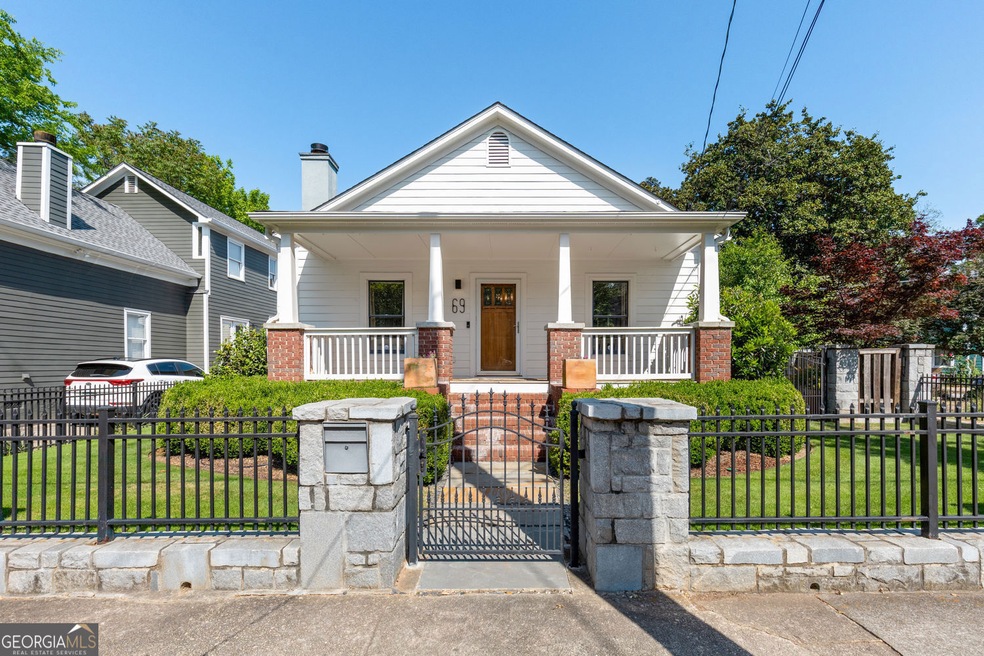Just steps from The Beltline, Krog Street Market and Studioplex, this high efficiency, healthy home in historic Old Fourth Ward with rare 2-car garage and active, cashflow-positive carriage house/ADU rental is a must see! The main house features 3 bedrooms and 2 bathrooms (the third bedroom is currently being used as an office), soaring, vaulted ceilings in the living and dining rooms; the living room features a gas fireplace while the dining room has sleek, modern built-ins for added storage; hardwood floors throughout; an updated kitchen with Bosch and Electrolux stainless steel appliances, granite countertops and under cabinet lighting; renovated bathrooms including a spa-like, primary suite bathroom featuring a stepless entry, walk-in frameless glass shower with double water heads and floor-to-ceiling tile, while the hall bath features new tile and a bidet; Container Store Elfa closet shelving systems; laundry with full size washer & dryer; a covered rocking chair front porch; black, wrought iron and granite perimeter security fence with a charming side courtyard and wooden privacy fence featuring crab orchard pavers, slate chips, galvanized steel and copper wrapped pots plus natural gas grill. The detached 2-car, heated and cooled garage with utility sink (built in 2020) is EV charger ready and features a 1 bedroom, 1 bathroom ADU/carriage house with vaulted, exposed wood-beam ceilings; hardwood floors; private laundry and kitchenette. The carriage house is currently used as short term rental with a strong rental history and additional income. The space is also perfect for a work from home studio, home gym, au pair or in-law suite. Eco-friendly features include a 6kWh roof mounted solar power system for ultra-low energy bills; spray foam insulated attic, perfect for storage; encapsulated crawlspace with dehumidifier; tankless water heater; dual fuel, ultra-efficient HVAC system with heat pump and 2-stage furnace with hospital grade filtration; whole home water filtration system (including carriage house/ADU); air purification system; steam humidification; garden rain swale and rain barrels; smart multi-zone irrigation system; home smart, wi-fi enabled appliances and lighting. 2025 updates include freshly painted interior: main house, ADU and garage; new black interior door hardware; new wi-fi enabled garage opener.

