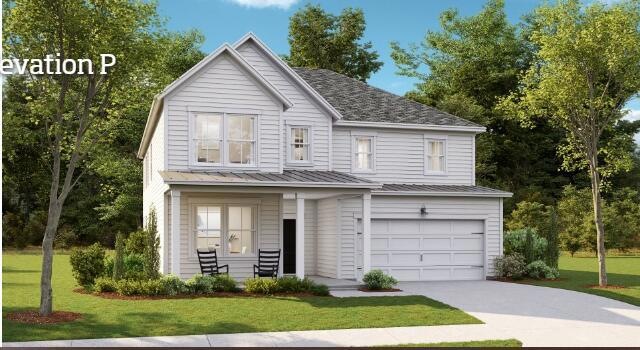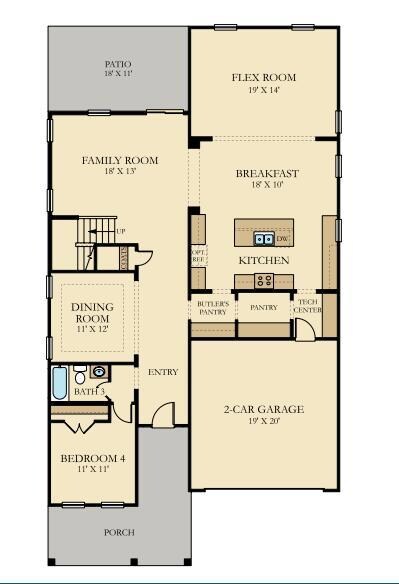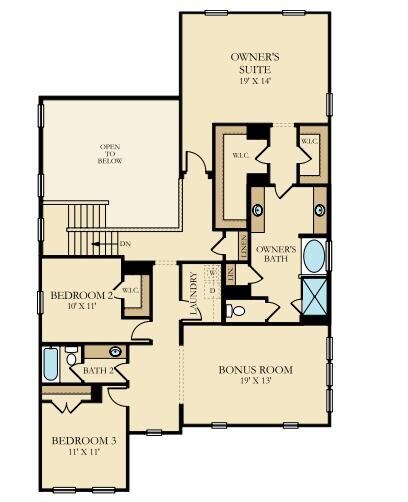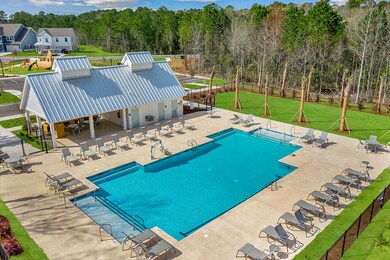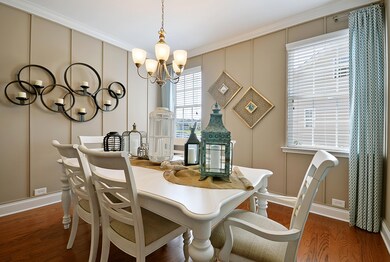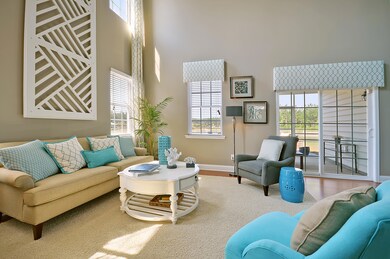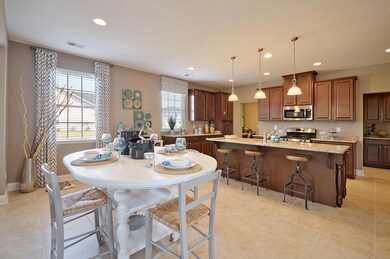
69 Red Bluff St Summerville, SC 29483
Highlights
- Under Construction
- Wooded Lot
- Bonus Room
- Beech Hill Elementary School Rated A
- Traditional Architecture
- High Ceiling
About This Home
As of July 2024This two-story home is the second largest plan in the collection and features a spacious flex space and upstairs bonus room with endless possibilities. On the first floor is a formal dining room, family room, open concept kitchen and breakfast room, along with an outdoor patio. Throughout the home is a total of four comfortable bedrooms, including the expansive owner's suite with a serene bathroom. July delivery .
Last Agent to Sell the Property
Lennar Sales Corp. License #40234 Listed on: 05/06/2024
Home Details
Home Type
- Single Family
Est. Annual Taxes
- $959
Year Built
- Built in 2023 | Under Construction
Lot Details
- 6,970 Sq Ft Lot
- Level Lot
- Wooded Lot
HOA Fees
- $57 Monthly HOA Fees
Parking
- 2 Car Garage
- Garage Door Opener
Home Design
- Traditional Architecture
- Raised Foundation
- Architectural Shingle Roof
- Vinyl Siding
Interior Spaces
- 3,555 Sq Ft Home
- 2-Story Property
- Smooth Ceilings
- High Ceiling
- Entrance Foyer
- Great Room
- Family Room
- Formal Dining Room
- Bonus Room
- Ceramic Tile Flooring
- Laundry Room
Kitchen
- Eat-In Kitchen
- Dishwasher
- Kitchen Island
Bedrooms and Bathrooms
- 4 Bedrooms
- Dual Closets
- Walk-In Closet
- 3 Full Bathrooms
- Garden Bath
Outdoor Features
- Screened Patio
- Front Porch
Schools
- Beech Hill Elementary School
- Gregg Middle School
- Summerville High School
Utilities
- Forced Air Heating and Cooling System
- Heating System Uses Natural Gas
- Tankless Water Heater
Listing and Financial Details
- Home warranty included in the sale of the property
Community Details
Overview
- Built by Lennar
- Limehouse Village Subdivision
Recreation
- Community Pool
- Park
- Trails
Similar Homes in Summerville, SC
Home Values in the Area
Average Home Value in this Area
Property History
| Date | Event | Price | Change | Sq Ft Price |
|---|---|---|---|---|
| 05/29/2025 05/29/25 | For Sale | $520,000 | +6.8% | $146 / Sq Ft |
| 07/29/2024 07/29/24 | Sold | $486,685 | 0.0% | $137 / Sq Ft |
| 05/16/2024 05/16/24 | Pending | -- | -- | -- |
| 05/13/2024 05/13/24 | Price Changed | $486,685 | -3.0% | $137 / Sq Ft |
| 05/06/2024 05/06/24 | For Sale | $501,685 | -- | $141 / Sq Ft |
Tax History Compared to Growth
Tax History
| Year | Tax Paid | Tax Assessment Tax Assessment Total Assessment is a certain percentage of the fair market value that is determined by local assessors to be the total taxable value of land and additions on the property. | Land | Improvement |
|---|---|---|---|---|
| 2024 | $959 | $6,840 | $6,840 | $0 |
| 2023 | $959 | $0 | $0 | $0 |
Agents Affiliated with this Home
-
Nicole Lemieux
N
Seller's Agent in 2025
Nicole Lemieux
Matt O'Neill Real Estate
(973) 294-0813
2 in this area
62 Total Sales
-
Kimberley Buck
K
Seller's Agent in 2024
Kimberley Buck
Lennar Sales Corp.
(843) 891-6645
53 in this area
1,913 Total Sales
-
Blake Ferguson

Buyer's Agent in 2024
Blake Ferguson
Realty ONE Group Coastal
(843) 743-5158
2 in this area
39 Total Sales
Map
Source: CHS Regional MLS
MLS Number: 24011486
APN: 152-06-03-390
- 425 W Respite Ln
- 415 W Respite Ln
- 500 W Respite Ln
- 0 Highway 17a S
- 312 Cypress Knee Landing
- 128 Red Bluff St
- 398 W Fisher Rd
- 210 Ilderton St
- 206 Red Bluff St
- 174 Red Bluff St
- 109 W Respite Ln
- 120 E Respite Ln
- 195 Highwoods Plantation Ave
- 400 Murray Blvd
- 115 Ashley Cove Way
- 170 Highwoods Plantation Ave
- 111 Coltsgate Ct
- 320 Compton Crossing
- 10945 Dorchester Rd
- 507 Cropfield Dr
