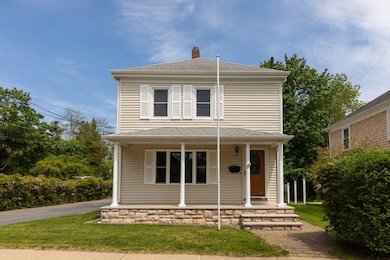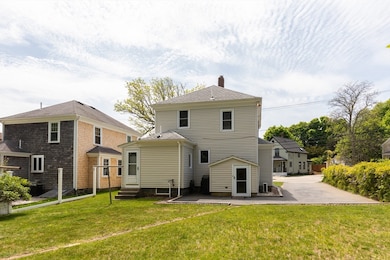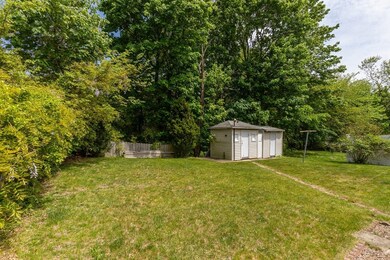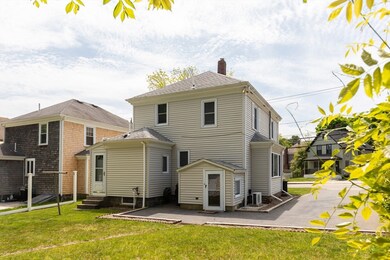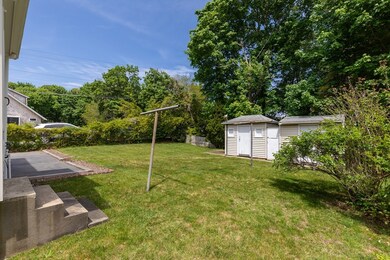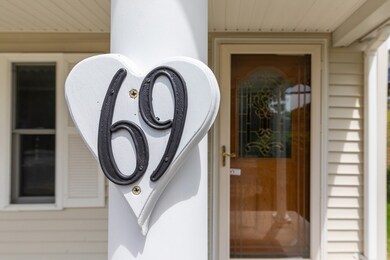
69 Standish Ave Plymouth, MA 02360
Plymouth Center NeighborhoodHighlights
- Marina
- Open Floorplan
- Colonial Architecture
- Medical Services
- Custom Closet System
- Landscaped Professionally
About This Home
As of July 2025Quality throughout this stately Hip Roof Colonial located in central downtown Plymouth! Boasting spacious rooms, amazing craftmanship/custom builtins, updated windows & central air, this 3 bedrm needs little more than cosmetic updates! Enhanced by 3 floors of finished living space the oversize first floor kitchen is offset by a parquet front foyer entry and a back door mud room entry~equipped with an accessible first floor bath (w/shower). The second floor hosts 3 bedrooms and a full bath with an enclosed shower/tub combination. The lower level, (a benefit from past ancestry, has a spacious 2nd kitchen with tile flrs, a mini split, an additional fin bonus rm & workshop with custom builtins and its own private entrance. Vinyl sided exterior with a lovely concrete & paver covered front porch, a paved drive and concrete patio to rear is accompanied by 2 sheds & a vintage clothes line! This house is a GEM! *Note Open Houses all weekend! Sat, Sun & Mon-Offers due by 5/26 @ 4pm!
Home Details
Home Type
- Single Family
Est. Annual Taxes
- $5,350
Year Built
- Built in 1900
Lot Details
- 4,221 Sq Ft Lot
- Landscaped Professionally
- Level Lot
- Sprinkler System
- Property is zoned R20S
Home Design
- Colonial Architecture
- Block Foundation
- Frame Construction
- Blown Fiberglass Insulation
- Shingle Roof
Interior Spaces
- Open Floorplan
- Decorative Lighting
- Light Fixtures
- Picture Window
- Arched Doorways
- Mud Room
- Dining Area
Kitchen
- Range<<rangeHoodToken>>
- Stainless Steel Appliances
Flooring
- Wood
- Parquet
- Wall to Wall Carpet
- Ceramic Tile
- Vinyl
Bedrooms and Bathrooms
- 3 Bedrooms
- Primary bedroom located on second floor
- Custom Closet System
- Separate Shower
Laundry
- Dryer
- Washer
Finished Basement
- Walk-Out Basement
- Basement Fills Entire Space Under The House
- Interior and Exterior Basement Entry
- Laundry in Basement
Home Security
- Home Security System
- Storm Doors
Parking
- 3 Car Parking Spaces
- Driveway
- Paved Parking
- Open Parking
- Off-Street Parking
Outdoor Features
- Walking Distance to Water
- Covered Deck
- Covered patio or porch
- Separate Outdoor Workshop
- Outdoor Storage
- Rain Gutters
Location
- Property is near public transit
- Property is near schools
Schools
- Cold Spring Elementary School
- Pcis Middle School
- PNHS High School
Utilities
- Ductless Heating Or Cooling System
- Central Air
- 1 Cooling Zone
- Heating System Uses Natural Gas
- Baseboard Heating
- Gas Water Heater
Listing and Financial Details
- Tax Lot 24-A
- Assessor Parcel Number M:0011 B:0000 L:024A,1116830
Community Details
Overview
- No Home Owners Association
Amenities
- Medical Services
- Shops
- Coin Laundry
Recreation
- Marina
- Tennis Courts
- Park
- Jogging Path
- Bike Trail
Similar Homes in Plymouth, MA
Home Values in the Area
Average Home Value in this Area
Property History
| Date | Event | Price | Change | Sq Ft Price |
|---|---|---|---|---|
| 07/10/2025 07/10/25 | Sold | $531,000 | +1.1% | $338 / Sq Ft |
| 05/26/2025 05/26/25 | Pending | -- | -- | -- |
| 05/19/2025 05/19/25 | For Sale | $525,000 | -- | $334 / Sq Ft |
Tax History Compared to Growth
Tax History
| Year | Tax Paid | Tax Assessment Tax Assessment Total Assessment is a certain percentage of the fair market value that is determined by local assessors to be the total taxable value of land and additions on the property. | Land | Improvement |
|---|---|---|---|---|
| 2025 | $5,350 | $421,600 | $221,500 | $200,100 |
| 2024 | $5,145 | $399,800 | $210,600 | $189,200 |
| 2023 | $4,893 | $356,900 | $185,300 | $171,600 |
| 2022 | $4,922 | $319,000 | $176,900 | $142,100 |
| 2021 | $4,869 | $301,300 | $172,700 | $128,600 |
| 2020 | $4,835 | $295,700 | $168,400 | $127,300 |
| 2019 | $4,335 | $262,100 | $134,800 | $127,300 |
| 2018 | $5,235 | $256,600 | $130,500 | $126,100 |
| 2017 | $5,242 | $241,200 | $130,500 | $110,700 |
| 2016 | $3,856 | $237,000 | $126,300 | $110,700 |
| 2015 | $3,605 | $232,000 | $121,300 | $110,700 |
| 2014 | $3,445 | $227,700 | $121,300 | $106,400 |
Agents Affiliated with this Home
-
Beth Tassinari

Seller's Agent in 2025
Beth Tassinari
Century 21 Tassinari & Assoc.
(508) 747-1258
24 in this area
133 Total Sales
-
Margaret MacNeil

Buyer's Agent in 2025
Margaret MacNeil
Conway - Hingham
(781) 771-0260
1 in this area
12 Total Sales
Map
Source: MLS Property Information Network (MLS PIN)
MLS Number: 73377112
APN: PLYM-000011-000000-000024A
- 6 Cooper St
- 176-178 Court St
- 8 & 8 1/2 Braunecker Rd
- 22 Grandview Dr
- 32 Standish Ave
- 134 Court St Unit 2
- 134 Court St Unit 11
- 134 Court St Unit 9
- 134 Court St Unit 18
- 211 Court St
- 178 Westerly Rd
- 3 Murray St
- 7-9 S Park Ave
- 48 Nicks Rock Rd
- 27 Nicks Rock Rd
- 28 Davis St
- 76 Court St Unit 12
- 15 Margerie St
- 23 Howland St Unit 4
- 291 Court St

