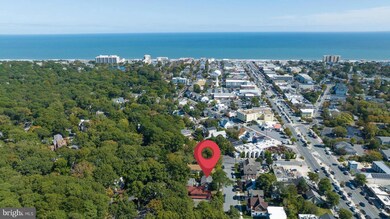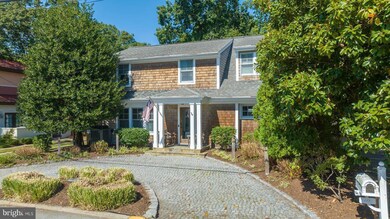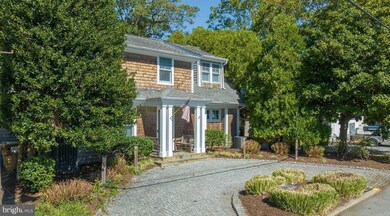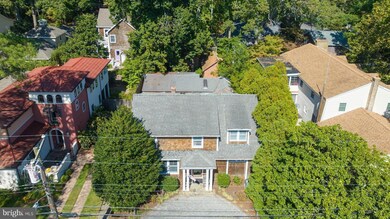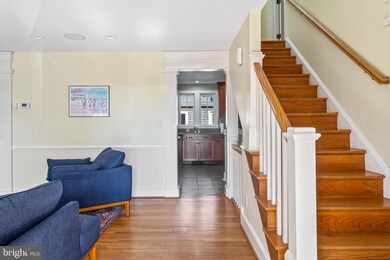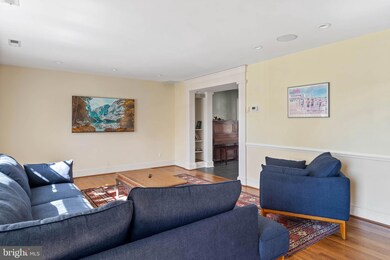
69 Sussex St Rehoboth Beach, DE 19971
Highlights
- Additional Residence on Property
- Second Kitchen
- Wood Flooring
- Rehoboth Elementary School Rated A
- Coastal Architecture
- 3-minute walk to Deer Park
About This Home
As of July 2024Spectacular home on sought-after Sussex St. nestled in the heart of Rehoboth! 3 units on one property! Merely 2 1⁄2 blocks from the beach this 7 bedroom/6 bath classic home...including charming 2 Bedrooms/1 bath fully equipped cottage and 1BR/1 bath guest suite...is completely walkable and bikeable to delightful beach town that is chock full of fine dining, trendy boutiques, casual eateries and shops, family-friendly boardwalk and gorgeous beach. Nearby to hub of Rehoboth Beach, the beauty of this home is to park your car, put away your keys and enjoy beach living at its finest year ‘round! Incredible rental potential as well! Semi-circle paver driveway leads up to 4 columned, elevated front entry with benches on either side and cedar coastal cottage-style 2 level striking home. Lovely landscaping and mature-aged trees envelope property and simultaneously provide privacy and shade. Appreciate extensive use of exceptional millwork including triple-width crown molding, elegant chair rail and well-crafted build-ins, glorious Palladian windows, large skylights, decorative columns, mix of hardwoods/ceramic tile flooring and more throughout home. Great room sits to front and is spacious and bright with triple windows, rich hardwood floors, and sun-touched yellow paint, making room seem even larger and lighter. Renovated kitchen boasts rich cabinets that are highlighted by earth-hued granite countertops, while ceramic tile floor anchors room and SS appliances offer modern accent. Trio of built-ins grace above refrigerator and countertop is extended to create casual breakfast bar with tuck-under stools that is open to enchanting breakfast nook, where French doors allow natural light to stream in meanwhile offering easy access to screened-in porch. Dining Room is accommodating enough for a large dining table and chairs along with accessory pieces for ceramics and glassware storage. 3 windows bring in natural light and flushed columns add dimension. All set the tone and are flawless backdrop for entertaining. This room is perfect combination of just enough elegance for fine dining, yet ideal for informal gatherings of beach friends and family. Enjoy access to stone patio that offers sun-filtered outdoor space and perch for unwinding.
Upper level showcases primary Bedroom with vaulted ceiling, ample space and natural light. 4-pane glass
accent adorns DD entrance into full bath of granite-topped vanity with build-ins, all-tile shower and
pocket door to private water closet. Lavish! Secondary Bedrooms have beatboard, hardwoods and seashore
accents. Generous screened-in porch features vaulted ceiling/skylights, angled wood floors and all
windows, great for morning beverages, afternoon lemonade, evening drinks and beyond to grilled
dinners and weekend BBQs! Also, note outdoor shower. Bonus space is well-designed cottage that is
picture perfect accommodations for rental or enjoy extended family and friends, allowing close access
for spending time together, while also permitting privacy and peacefulness for all parties. Lush
landscaping edges cottage that is tucked behind main home with patio in between. Ceramic tile floor
foyer adorned with sofa table opens to an appealing conversation area of driftwood-style floors, dining
spot tucked beneath 2 windows, full kitchen, roomy bedrooms and full bath. Take advantage of this prime
location and relax and recharge in this amazing Rehoboth Beach retreat!
Home Details
Home Type
- Single Family
Est. Annual Taxes
- $2,051
Year Built
- Built in 1992
Lot Details
- 4,792 Sq Ft Lot
- Lot Dimensions are 50.00 x 100.00
- Downtown Location
- Landscaped
- Extensive Hardscape
- Property is in excellent condition
- Property is zoned TN
Home Design
- Coastal Architecture
- Architectural Shingle Roof
- Concrete Perimeter Foundation
- Stick Built Home
- Cedar
Interior Spaces
- 3,200 Sq Ft Home
- Property has 2 Levels
- Partially Furnished
- Crown Molding
- Skylights
- Recessed Lighting
- Palladian Windows
- Atrium Windows
- Double Door Entry
- French Doors
- Formal Dining Room
- Finished Basement
- Laundry in Basement
Kitchen
- Second Kitchen
- Eat-In Kitchen
- <<builtInOvenToken>>
- <<builtInRangeToken>>
- Range Hood
- <<microwave>>
- Dishwasher
- Stainless Steel Appliances
Flooring
- Wood
- Ceramic Tile
- Luxury Vinyl Plank Tile
Bedrooms and Bathrooms
- En-Suite Bathroom
Parking
- 2 Parking Spaces
- 2 Driveway Spaces
- Circular Driveway
Outdoor Features
- Outdoor Shower
- Screened Patio
- Exterior Lighting
- Office or Studio
- Storage Shed
- Outbuilding
- Tenant House
- Rain Gutters
- Porch
Additional Homes
- Additional Residence on Property
Schools
- Beacon Middle School
- Cape Henlopen High School
Utilities
- Central Heating and Cooling System
- Radiator
- Heating System Powered By Owned Propane
- Electric Water Heater
Community Details
- No Home Owners Association
- North Rehoboth Subdivision
Listing and Financial Details
- Tax Lot 69
- Assessor Parcel Number 334-14.17-22.00
Ownership History
Purchase Details
Home Financials for this Owner
Home Financials are based on the most recent Mortgage that was taken out on this home.Purchase Details
Home Financials for this Owner
Home Financials are based on the most recent Mortgage that was taken out on this home.Purchase Details
Purchase Details
Similar Homes in Rehoboth Beach, DE
Home Values in the Area
Average Home Value in this Area
Purchase History
| Date | Type | Sale Price | Title Company |
|---|---|---|---|
| Deed | $2,000,000 | None Listed On Document | |
| Deed | $2,200,000 | Tunnell & Raysor Pa | |
| Quit Claim Deed | -- | None Available | |
| Deed | -- | -- |
Mortgage History
| Date | Status | Loan Amount | Loan Type |
|---|---|---|---|
| Previous Owner | $1,870,000 | New Conventional |
Property History
| Date | Event | Price | Change | Sq Ft Price |
|---|---|---|---|---|
| 07/02/2024 07/02/24 | Sold | $2,000,000 | -4.8% | $625 / Sq Ft |
| 05/22/2024 05/22/24 | Pending | -- | -- | -- |
| 04/22/2024 04/22/24 | Price Changed | $2,100,000 | 0.0% | $656 / Sq Ft |
| 03/08/2024 03/08/24 | For Sale | $2,099,999 | -4.5% | $656 / Sq Ft |
| 01/07/2022 01/07/22 | Sold | $2,200,000 | +10.3% | -- |
| 10/22/2021 10/22/21 | Pending | -- | -- | -- |
| 10/15/2021 10/15/21 | For Sale | $1,995,000 | -- | -- |
Tax History Compared to Growth
Tax History
| Year | Tax Paid | Tax Assessment Tax Assessment Total Assessment is a certain percentage of the fair market value that is determined by local assessors to be the total taxable value of land and additions on the property. | Land | Improvement |
|---|---|---|---|---|
| 2024 | $1,434 | $29,100 | $8,750 | $20,350 |
| 2023 | $1,433 | $29,100 | $8,750 | $20,350 |
| 2022 | $1,383 | $29,100 | $8,750 | $20,350 |
| 2021 | $1,370 | $29,100 | $8,750 | $20,350 |
| 2020 | $1,366 | $29,100 | $8,750 | $20,350 |
| 2019 | $1,368 | $29,100 | $8,750 | $20,350 |
| 2018 | $1,278 | $29,100 | $0 | $0 |
| 2017 | $1,224 | $29,100 | $0 | $0 |
| 2016 | $1,162 | $29,100 | $0 | $0 |
| 2015 | $1,111 | $29,100 | $0 | $0 |
| 2014 | $1,103 | $29,100 | $0 | $0 |
Agents Affiliated with this Home
-
Paige Bowers Bowers

Seller's Agent in 2024
Paige Bowers Bowers
Tesla Realty Group, LLC
(302) 359-7916
3 in this area
21 Total Sales
-
Dave McCarthy

Seller's Agent in 2022
Dave McCarthy
Dave McCarthy & Associates, Inc.
(302) 650-0820
31 in this area
48 Total Sales
-
Walt Cassel

Seller Co-Listing Agent in 2022
Walt Cassel
Dave McCarthy & Associates, Inc.
(917) 826-8867
28 in this area
39 Total Sales
-
Daniel Lusk

Buyer's Agent in 2022
Daniel Lusk
McWilliams/Ballard, Inc.
(202) 412-8885
180 in this area
252 Total Sales
Map
Source: Bright MLS
MLS Number: DESU2057466
APN: 334-14.17-22.00
- 73 Sussex St
- 11 Cookman St
- 409 Rehoboth Ave Unit 4
- 409 Rehoboth Ave Unit F-12
- 143 Henlopen Ave
- 1 6th St Unit B
- 0 2nd St Unit DESU2079832
- 313 Hickman St
- 203 Bayard Ave
- 507 Jones Ln
- 300 Hickman St
- 19830 Church St Unit 26
- 87 Henlopen Ave
- 50 Wilmington Ave Unit 103
- 18 Canal St
- 341 Hickman St
- 19862 Church St Unit 13
- 37601 Atlantic St Unit 8
- 33539 Schooner Dr Unit B6
- 69 Henlopen Ave

