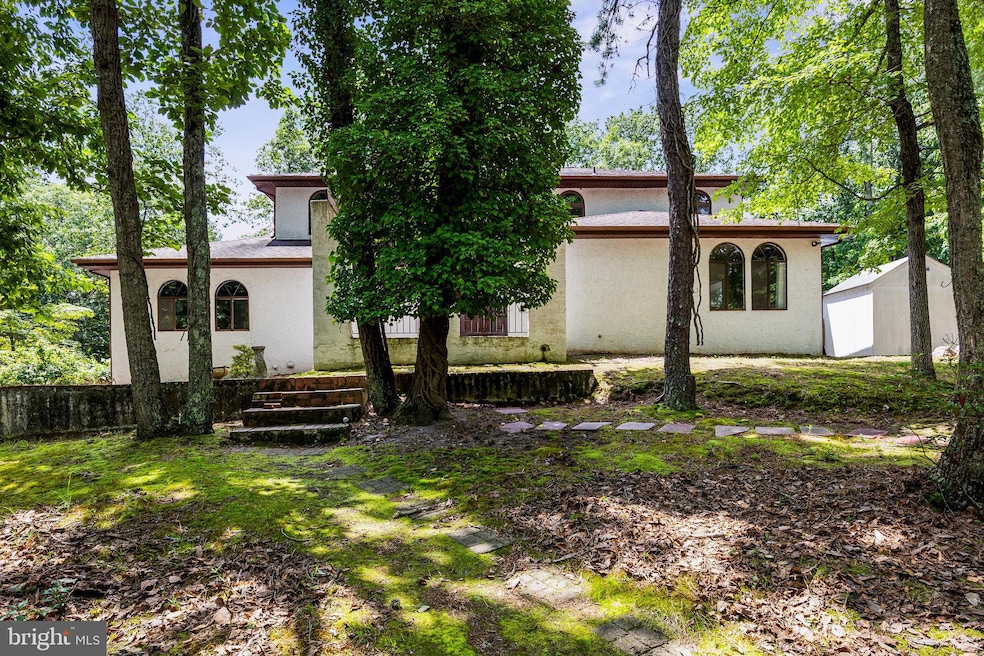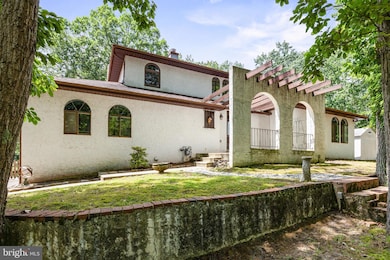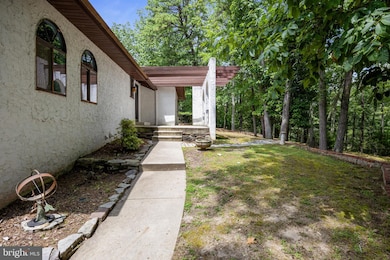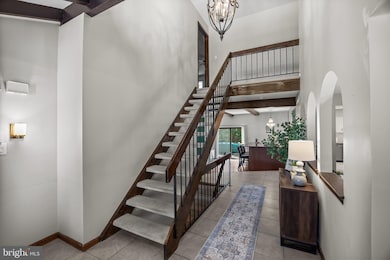
69 Tallowood Dr Medford, NJ 08055
Tamarac NeighborhoodEstimated payment $5,440/month
Highlights
- Very Popular Property
- Boat Ramp
- Heated In Ground Pool
- Haines Memorial 6th Grade Center Rated A-
- Beach
- Eat-In Gourmet Kitchen
About This Home
Welcome to your enchanted escape in the heart of the Tamarac Lake community of Medford. This classic Mediterranean-style property is more than a home, it’s a private sanctuary nestled among nature’s beauty, blending rustic charm with refined modern comforts. Perched gracefully on a mossy corner lot, the property is highlighted by lush, mature landscaping, thoughtful hardscaping, and natural sunlight. A five-bedroom, 3.5-bath residence invites you into a world of serenity and wonder. Step through the ornate doorway and discover warm, sunlit spaces, wood-beamed ceilings, and elegant finishes that echo timeless design. The generous foyer introduces architectural elements like curved cutouts, a sleek staircase, and vertical space filled with light and sightlines. The heart of the home is a spacious, open-concept kitchen and living area- ideal for gathering, creating, and unwinding. A true cook’s kitchen features ample prep space, high-end finishes, and upgraded appliances. An adjoining dining nook provides casual charm, while a large formal dining area at the front of the home offers options for elegant entertaining or can serve as a second living room. Adjacent to the kitchen, a stunning family room features a semi-circle fireplace, exposed wood beams, and an artistic atmosphere perfect for cozy gatherings. Throughout the first floor, natural textures and warm tones foster calm and connection to the outdoors, while large windows frame enchanting views of surrounding greenery. More to love- what once was the garage has been transformed into a main floor primary suite. This versatile space offers endless possibilities: guest quarters, multigenerational living, au pair lodging, or a home office. Upstairs, the expansive primary suite is a peaceful haven, where mornings begin with birdsong through floor-to-ceiling windows and sunlight filtering through treetops. The open layout and generous proportions offer space to breathe and reflect. A thoughtfully placed vanity provides a dedicated morning routine area with ample storage. The ensuite bath features an arched window for soft, natural light, along with double sinks, a glass-enclosed shower, and classic tile in soothing tones. A well-appointed walk-in closet offers abundant, organized storage. Continuing down the sunlit hallway are three additional guest bedrooms, each with its own charm, ample closets, and tree-lined views. One features custom built-ins, perfect for a home office or study space. A spacious hall bath with separate vanity and stained-glass adorned arched window adds a colorful touch. On the lowest level, a finished basement with upgraded automatic lighting extends your living space-ideal for a movie room, home gym, or private office. Outside, your personal paradise awaits. A heated, in-ground saltwater pool with brand new pump and filter grids, shimmers beneath the sky, surrounded by lush greenery and stone paths that evoke a storybook garden. Whether entertaining under the stars or sipping morning coffee, this space invites magic. In the sought-after Tamarac Lake community, enjoy walking trails, lakeside views, and a neighborhood that balances vibrancy and tranquility. This is more than a residence-it’s a woodland retreat, a place where modern life meets the timeless rhythm of nature. Let your next chapter begin here!
Open House - Sat July 19th ; 12-2pm.
Facebook LIVE Virtual Tour - Monday July 21st; 11 am
This is more than a residence-it’s a woodland retreat, a place where modern life meets the timeless rhythm of nature. Let your next chapter begin here!
Open House this Saturday - July 19th, from 12-2pm
Open House Schedule
-
Saturday, July 19, 202512:00 to 2:00 pm7/19/2025 12:00:00 PM +00:007/19/2025 2:00:00 PM +00:00Add to Calendar
-
Virtual Open HouseMonday, July 21, 202511:00 to 11:30 am7/21/2025 11:00:00 AM +00:007/21/2025 11:30:00 AM +00:00Not open to the public. This is a Virtual Tour that can be watched on our facebook channel @prismahomesnjAdd to Calendar
Home Details
Home Type
- Single Family
Est. Annual Taxes
- $15,694
Year Built
- Built in 1975
Lot Details
- 0.78 Acre Lot
- Wood Fence
- Stone Retaining Walls
- Back Yard Fenced
- Extensive Hardscape
- Corner Lot
HOA Fees
- $33 Monthly HOA Fees
Parking
- Driveway
Home Design
- Spanish Architecture
- Mediterranean Architecture
- Slab Foundation
- Plaster Walls
- Shingle Roof
- Stucco
Interior Spaces
- Property has 3 Levels
- Open Floorplan
- Bar
- Chair Railings
- Beamed Ceilings
- Cathedral Ceiling
- Ceiling Fan
- Skylights
- Recessed Lighting
- Self Contained Fireplace Unit Or Insert
- Screen For Fireplace
- Stone Fireplace
- Gas Fireplace
- Window Treatments
- Sliding Doors
- Family Room Off Kitchen
- Living Room
- Formal Dining Room
- Flood Lights
Kitchen
- Eat-In Gourmet Kitchen
- Breakfast Area or Nook
- Electric Oven or Range
- Built-In Range
- Down Draft Cooktop
- Ice Maker
- Dishwasher
- Stainless Steel Appliances
- Kitchen Island
- Upgraded Countertops
- Disposal
Flooring
- Wood
- Partially Carpeted
- Ceramic Tile
Bedrooms and Bathrooms
- En-Suite Primary Bedroom
- En-Suite Bathroom
- Walk-In Closet
- In-Law or Guest Suite
- Bathtub with Shower
- Walk-in Shower
Laundry
- Laundry Room
- Laundry on main level
- Dryer
- Washer
- Laundry Chute
Finished Basement
- Heated Basement
- Walk-Out Basement
- Exterior Basement Entry
- Workshop
- Basement Windows
Pool
- Heated In Ground Pool
- Saltwater Pool
- Vinyl Pool
Outdoor Features
- Lake Privileges
- Enclosed patio or porch
- Shed
- Playground
- Play Equipment
Schools
- Shawnee High School
Utilities
- Forced Air Heating and Cooling System
- Cooling System Utilizes Natural Gas
- 150 Amp Service
- Propane
- Natural Gas Water Heater
- Municipal Trash
- Cable TV Available
Listing and Financial Details
- Tax Lot 00035
- Assessor Parcel Number 20-03202 18-00035
Community Details
Overview
- Association fees include common area maintenance, pier/dock maintenance, recreation facility, water
- Tamarac Lakes Association
- Tamarac Subdivision
- Community Lake
Amenities
- Picnic Area
- Common Area
Recreation
- Boat Ramp
- Pier or Dock
- Beach
- Tennis Courts
- Community Basketball Court
- Jogging Path
- Bike Trail
Map
Home Values in the Area
Average Home Value in this Area
Tax History
| Year | Tax Paid | Tax Assessment Tax Assessment Total Assessment is a certain percentage of the fair market value that is determined by local assessors to be the total taxable value of land and additions on the property. | Land | Improvement |
|---|---|---|---|---|
| 2024 | $13,252 | $442,200 | $83,300 | $358,900 |
| 2023 | $13,252 | $399,400 | $83,300 | $316,100 |
| 2022 | $12,981 | $399,400 | $83,300 | $316,100 |
| 2021 | $12,909 | $399,400 | $83,300 | $316,100 |
| 2020 | $12,829 | $399,400 | $83,300 | $316,100 |
| 2019 | $12,657 | $399,400 | $83,300 | $316,100 |
| 2018 | $12,481 | $399,400 | $83,300 | $316,100 |
| 2017 | $12,393 | $399,400 | $83,300 | $316,100 |
| 2016 | $12,785 | $413,500 | $83,300 | $330,200 |
| 2015 | $12,595 | $413,500 | $83,300 | $330,200 |
| 2014 | $12,211 | $413,500 | $83,300 | $330,200 |
Property History
| Date | Event | Price | Change | Sq Ft Price |
|---|---|---|---|---|
| 07/18/2025 07/18/25 | For Sale | $740,000 | +2.1% | $199 / Sq Ft |
| 04/26/2024 04/26/24 | Sold | $725,000 | +10.0% | $242 / Sq Ft |
| 03/11/2024 03/11/24 | Pending | -- | -- | -- |
| 03/08/2024 03/08/24 | For Sale | $659,000 | +20.0% | $220 / Sq Ft |
| 08/13/2021 08/13/21 | Sold | $549,000 | 0.0% | $183 / Sq Ft |
| 07/13/2021 07/13/21 | Pending | -- | -- | -- |
| 07/11/2021 07/11/21 | For Sale | $549,000 | 0.0% | $183 / Sq Ft |
| 07/01/2021 07/01/21 | Pending | -- | -- | -- |
| 06/23/2021 06/23/21 | For Sale | $549,000 | -- | $183 / Sq Ft |
Purchase History
| Date | Type | Sale Price | Title Company |
|---|---|---|---|
| Deed | $725,000 | Hometown Title | |
| Deed | $549,000 | Realsafe Title Llc | |
| Deed | -- | -- | |
| Bargain Sale Deed | $400,000 | Surety Title Company | |
| Deed | $399,900 | Regional Title Agency |
Mortgage History
| Date | Status | Loan Amount | Loan Type |
|---|---|---|---|
| Open | $525,000 | New Conventional | |
| Previous Owner | $521,550 | New Conventional | |
| Previous Owner | -- | No Value Available | |
| Previous Owner | $64,000 | Credit Line Revolving | |
| Previous Owner | $310,000 | New Conventional | |
| Previous Owner | $25,000 | Credit Line Revolving | |
| Previous Owner | $319,920 | Purchase Money Mortgage | |
| Previous Owner | $227,500 | Unknown |
Similar Homes in Medford, NJ
Source: Bright MLS
MLS Number: NJBL2090478
APN: 20-03202-18-00035
- 1 Knotty Oak Dr
- 7 Heron Ct
- 14 Corsham Dr
- 1 Corsham Dr
- 0 Jackson Rd Unit NJBL2085060
- 12 Foxwood Ln
- 116 Bracken Rd
- 0 Tuckerton and Atsion Rd
- 8 Stonehenge Dr
- 127 Bracken Rd
- 124 Heath Rd
- 103 Pine Cone Trail
- 14 Wrentham Dr Unit 34
- 110 Nantucket Trail
- 108 Heath Rd
- 143 Atsion Rd
- 1 Dickson Dr
- 2 Brookside Dr
- 2 N Lakeside Dr W
- 3 Gristmill Ct
- 217 Falls Ct
- 2 Norwood Ct
- 4 Stanwood Ct
- 4 Meadowside Ct
- 33 Blackhawk Ct
- 105 Berkshire Way Unit 6
- 370 the Farmstead On Stokes Rd Unit 215
- 1 Sweet Gum Ct
- 29 Queen Ann Ct
- 322 Barton Run Blvd
- 8 Summit Ct Unit 225A
- 53 Woodlake Dr
- 166 Woodlake Dr
- 70 Dorchester Cir
- 1506 Virginia Ct
- 14 Cranberry Ct Unit 110
- 31 Sequoia Ct Unit 31 Sequoia Court
- 32 Sequoia Ct Unit 32
- 33 Sequoia Ct Unit 33
- 7 Georgian Ct






