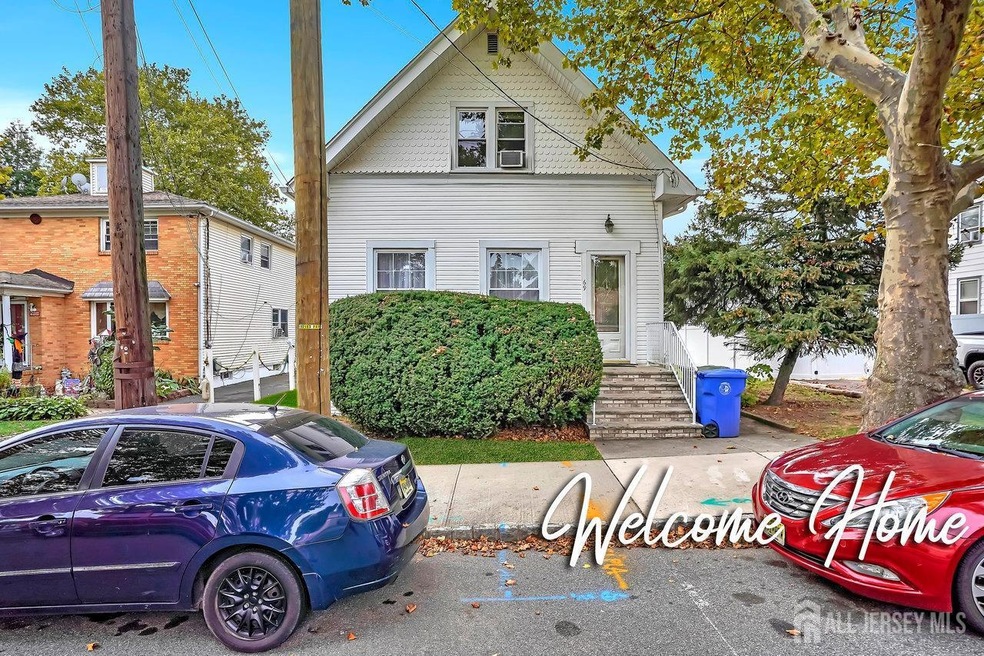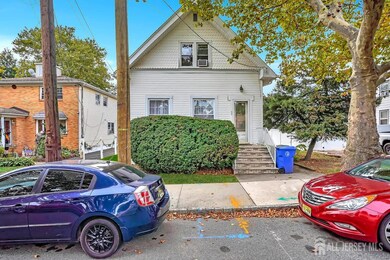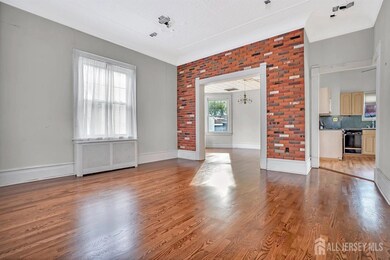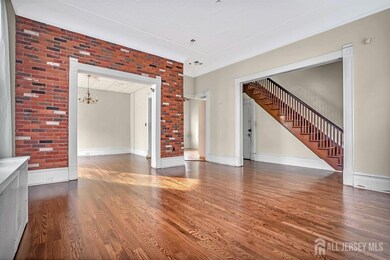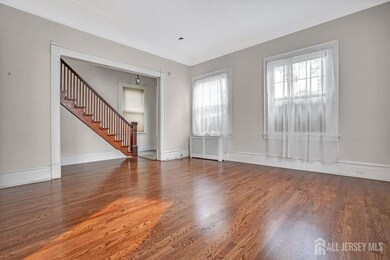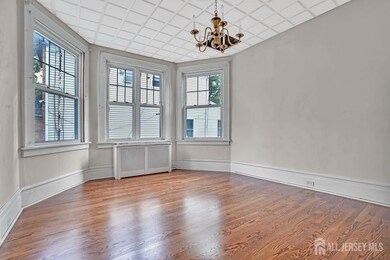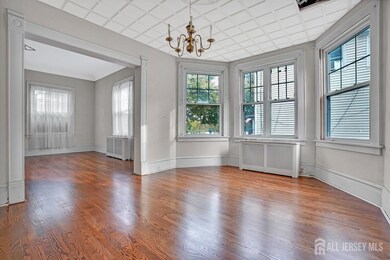
$459,000
- 3 Beds
- 1.5 Baths
- 1,258 Sq Ft
- 763 Gadek Place
- Perth Amboy, NJ
Welcome to this beautifully updated 3-bedroom home tucked away on a dead-end street! This spacious property features a bright, open layout with modern finishes throughout. The full basement offers plenty of extra storage space, keeping your home neat and organized. Enjoy peace and privacy in a low-traffic location while still being conveniently close to shops, schools, and major routes.
Felix Santana J.J. ELEK REALTY CO.
