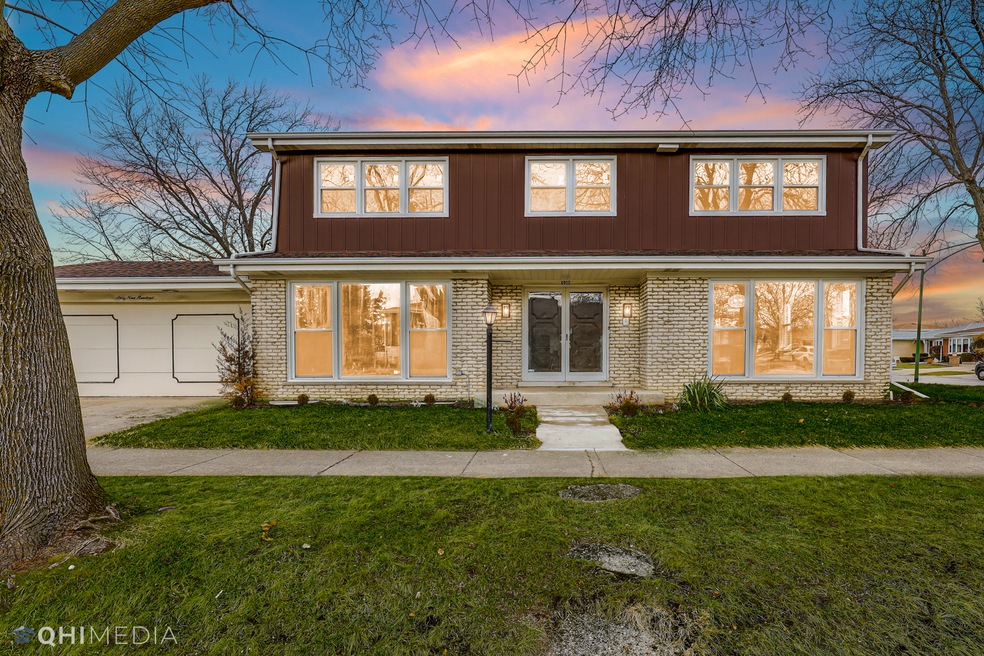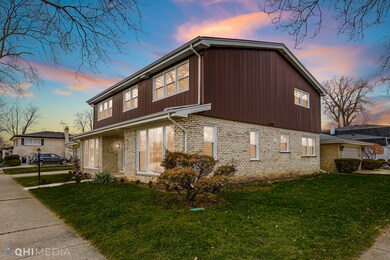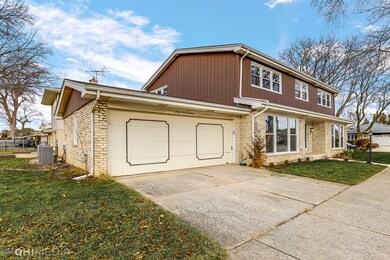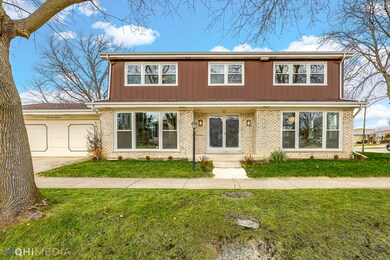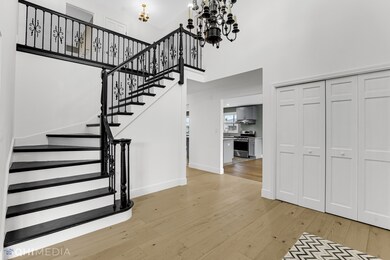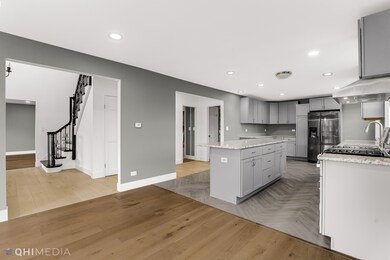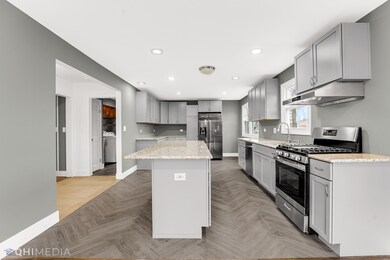
6900 N Minnetonka Ave Chicago, IL 60646
Edgebrook NeighborhoodHighlights
- Colonial Architecture
- Corner Lot
- Skylights
- Edgebrook Elementary School Rated A-
- Formal Dining Room
- 2 Car Attached Garage
About This Home
As of June 2023Newly remodeled open floor plan, on a very quiet and safe residential block of city. Walk to Metra, local bus. Adjacent to shopping centers, groceries, children's entertainments, movie theater. Close to several park and forest districts and police/fire stations. Custom marble bathroom and flooring finishes. Brand new windows. Dramatic staircase. Large corner lot with large open land for gardening or family playground. Private concrete back area for family gatherings and cookouts. Finished basement. Attached garage. Walk-in bedroom closets. Entry double doors leading to large foyer with big coat closet. Brand-new granite finished kitchen with new dishwasher, Oven/Stove, and Cooking Vent, large island, and space for breakfast area.
Last Agent to Sell the Property
City Gate Real Estate Inc. License #471021641 Listed on: 01/25/2023
Home Details
Home Type
- Single Family
Est. Annual Taxes
- $11,060
Year Built
- Built in 1970 | Remodeled in 2023
Lot Details
- Lot Dimensions are 55 x 109
- Corner Lot
- Sprinkler System
Parking
- 2 Car Attached Garage
- Garage Door Opener
- Driveway
- Parking Included in Price
Home Design
- Colonial Architecture
- Brick Exterior Construction
- Asphalt Roof
- Concrete Perimeter Foundation
Interior Spaces
- 3,035 Sq Ft Home
- 2-Story Property
- Ceiling Fan
- Skylights
- Wood Burning Fireplace
- Fireplace With Gas Starter
- Family Room with Fireplace
- Living Room
- Formal Dining Room
- Carbon Monoxide Detectors
Kitchen
- Range<<rangeHoodToken>>
- Dishwasher
- Disposal
Flooring
- Laminate
- Vinyl
Bedrooms and Bathrooms
- 4 Bedrooms
- 5 Potential Bedrooms
- In-Law or Guest Suite
- Dual Sinks
Laundry
- Laundry Room
- Laundry on main level
- Dryer
- Washer
Finished Basement
- Basement Fills Entire Space Under The House
- Finished Basement Bathroom
Outdoor Features
- Patio
Schools
- Edgebrook Elementary School
- Taft High School
Utilities
- Forced Air Heating and Cooling System
- Heating System Uses Natural Gas
Listing and Financial Details
- Homeowner Tax Exemptions
Ownership History
Purchase Details
Home Financials for this Owner
Home Financials are based on the most recent Mortgage that was taken out on this home.Purchase Details
Home Financials for this Owner
Home Financials are based on the most recent Mortgage that was taken out on this home.Similar Homes in the area
Home Values in the Area
Average Home Value in this Area
Purchase History
| Date | Type | Sale Price | Title Company |
|---|---|---|---|
| Warranty Deed | $750,000 | Fidelity National Title Compan | |
| Warranty Deed | $440,000 | Altima Title Llc |
Mortgage History
| Date | Status | Loan Amount | Loan Type |
|---|---|---|---|
| Open | $637,500 | New Conventional | |
| Previous Owner | $396,000 | New Conventional |
Property History
| Date | Event | Price | Change | Sq Ft Price |
|---|---|---|---|---|
| 06/16/2023 06/16/23 | Sold | $750,000 | -5.7% | $247 / Sq Ft |
| 05/27/2023 05/27/23 | Pending | -- | -- | -- |
| 04/10/2023 04/10/23 | Price Changed | $795,000 | -6.5% | $262 / Sq Ft |
| 01/25/2023 01/25/23 | For Sale | $850,000 | +93.2% | $280 / Sq Ft |
| 05/26/2020 05/26/20 | Sold | $440,000 | -19.9% | $145 / Sq Ft |
| 04/17/2020 04/17/20 | Pending | -- | -- | -- |
| 04/03/2020 04/03/20 | For Sale | $549,000 | -- | $181 / Sq Ft |
Tax History Compared to Growth
Tax History
| Year | Tax Paid | Tax Assessment Tax Assessment Total Assessment is a certain percentage of the fair market value that is determined by local assessors to be the total taxable value of land and additions on the property. | Land | Improvement |
|---|---|---|---|---|
| 2024 | $11,604 | $77,001 | $18,585 | $58,416 |
| 2023 | $11,312 | $55,001 | $14,988 | $40,013 |
| 2022 | $11,312 | $55,001 | $14,988 | $40,013 |
| 2021 | $11,060 | $54,999 | $14,987 | $40,012 |
| 2020 | $12,882 | $57,826 | $8,093 | $49,733 |
| 2019 | $11,388 | $62,855 | $8,093 | $54,762 |
| 2018 | $11,195 | $62,855 | $8,093 | $54,762 |
| 2017 | $9,613 | $50,731 | $7,194 | $43,537 |
| 2016 | $9,303 | $50,731 | $7,194 | $43,537 |
| 2015 | $8,472 | $50,731 | $7,194 | $43,537 |
| 2014 | $7,833 | $46,619 | $5,995 | $40,624 |
| 2013 | $7,659 | $46,619 | $5,995 | $40,624 |
Agents Affiliated with this Home
-
Garrett Horkan
G
Seller's Agent in 2023
Garrett Horkan
City Gate Real Estate Inc.
(630) 384-9658
1 in this area
153 Total Sales
-
Rizwan Gilani

Buyer's Agent in 2023
Rizwan Gilani
ALLURE Real Estate
(773) 456-6168
2 in this area
334 Total Sales
-
Jan Kupiec

Seller's Agent in 2020
Jan Kupiec
Baird Warner
(312) 636-3340
7 in this area
82 Total Sales
-
Colleen Michalowski

Buyer's Agent in 2020
Colleen Michalowski
Crosstown REALTORS Inc
(779) 374-6942
35 Total Sales
Map
Source: Midwest Real Estate Data (MRED)
MLS Number: 11707264
APN: 10-33-116-018-0000
- 8712 N Central Ave
- 6955 N Dowagiac Ave
- 5305 Farwell Ave
- 6851 N Lockwood Ave
- 5314 Pratt Ave
- 6814 N Dowagiac Ave
- 6846 N Dowagiac Ave
- 5148 Coyle Ave
- 5149 Morse Ave
- 5136 Coyle Ave
- 5032 Morse Ave
- 5028 Coyle Ave
- 6727 N Le Mai Ave
- 4943 Fairview Ln
- 5841 W Touhy Ave
- 6776 N Laporte Ave
- 6436 N Lehigh Ave Unit 2N
- 4841 W Lunt Ave
- 6840 N Lincolnwood Dr
- 7350 Lavergne Ave
