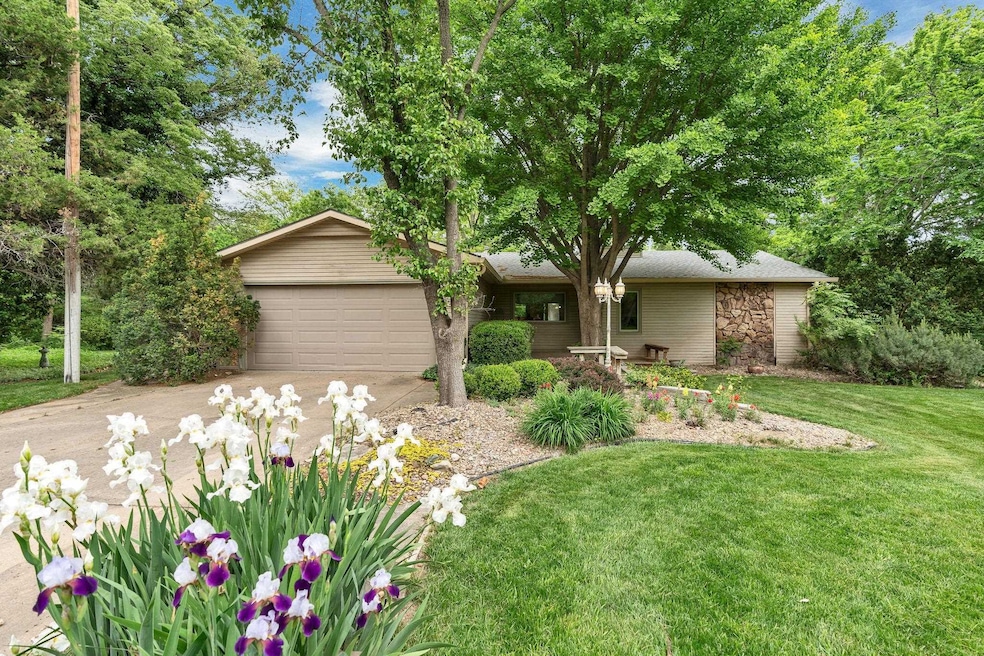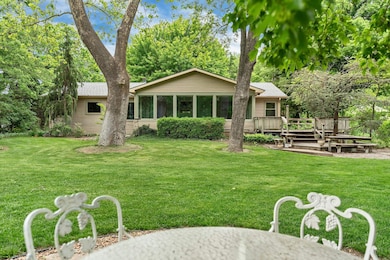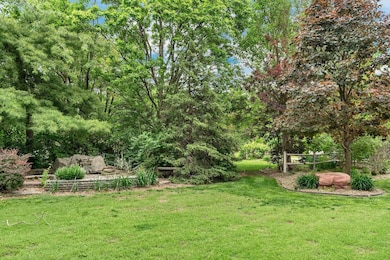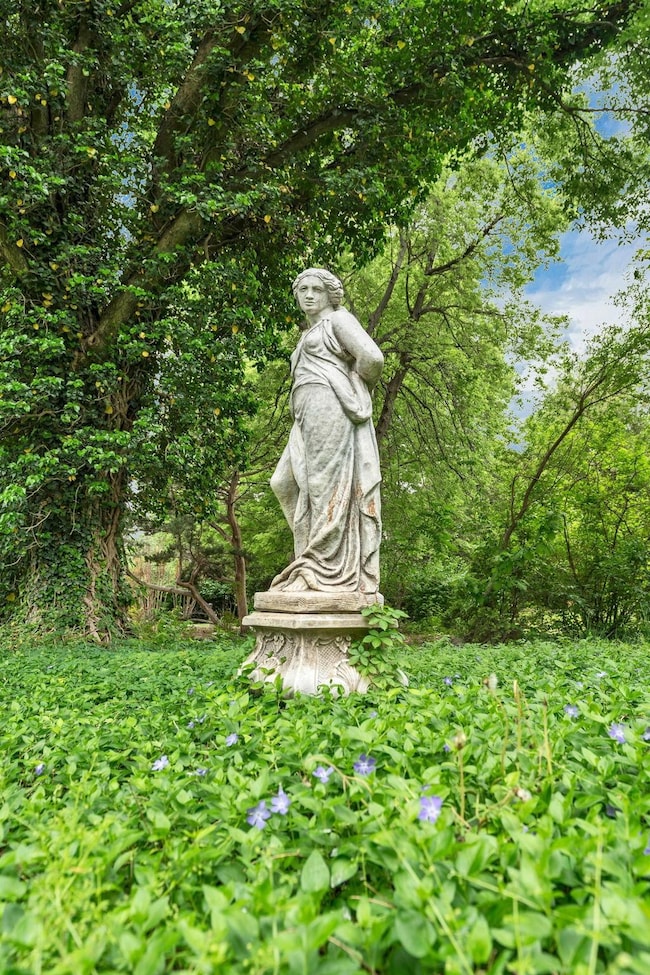
6900 S Broadway St Haysville, KS 67060
Estimated payment $2,465/month
Highlights
- Private Water Access
- Deck
- Mud Room
- 2.68 Acre Lot
- Bonus Room
- No HOA
About This Home
Welcome to your dream home on 2.68 acres nestled in the heart of the city, a charming property that promises both comfort and flair. This newly listed marvel spans approximately 3,392 square feet of living space, housing three generous bedrooms and three well-appointed bathrooms. A new roof was installed in 2020. Step inside, and the main living room invites you with open arms, highlighted by a cozy wood stove perfect for those cooler evenings. The main floor offers 2 bedrooms, 2 bathrooms, laundry/pantry, and a living/dining combo space. However, it's the large sunroom that will capture your heart, offering panoramic views and seamless integration with the incredible outdoor space where the real magic happens. The basement features a large family/rec room, bedroom, full bathroom, basement storage, and 2 bonus rooms for office space, hobbies, or storage. Speaking of outdoors, prepare to be wowed! The entire property, masterfully designed and built by the creators of Botanica Gardens, offers a lush escape from the mundane. It features a tranquil water feature and eye-catching lawn statues that add a dash of whimsy. Whether you're hosting a lively summer barbecue, basking in the solitude of a peaceful afternoon, or just enjoying your morning coffee amidst the greenery, this outdoor haven delivers. The spacious 30x40 barn, with its partial concrete floor, is a versatile addition for your hobbies or storage needs. This house isn't just a place to live—it's a sanctuary designed to make every day brighter and every outdoor moment more enchanting. Ready to claim this piece of paradise? Your perfect home awaits! This property MUST be seen in person to appreciate!!
Home Details
Home Type
- Single Family
Est. Annual Taxes
- $4,072
Year Built
- Built in 1979
Lot Details
- 2.68 Acre Lot
- Sprinkler System
Parking
- 2 Car Attached Garage
Home Design
- Composition Roof
- Vinyl Siding
Interior Spaces
- 1-Story Property
- Mud Room
- Combination Dining and Living Room
- Home Office
- Bonus Room
- Laundry Room
Kitchen
- <<microwave>>
- Dishwasher
Flooring
- Carpet
- Vinyl
Bedrooms and Bathrooms
- 3 Bedrooms
- 3 Full Bathrooms
Outdoor Features
- Private Water Access
- Deck
- Patio
Schools
- Nelson Elementary School
- Campus High School
Utilities
- Forced Air Heating and Cooling System
- Irrigation Well
- Septic Tank
Community Details
- No Home Owners Association
- Mosteller 3Rd Subdivision
Listing and Financial Details
- Assessor Parcel Number 218-33-0-32-01-007.00
Map
Home Values in the Area
Average Home Value in this Area
Tax History
| Year | Tax Paid | Tax Assessment Tax Assessment Total Assessment is a certain percentage of the fair market value that is determined by local assessors to be the total taxable value of land and additions on the property. | Land | Improvement |
|---|---|---|---|---|
| 2025 | $4,077 | $29,408 | $5,141 | $24,267 |
| 2023 | $4,077 | $23,389 | $3,255 | $20,134 |
| 2022 | $3,308 | $23,389 | $3,071 | $20,318 |
| 2021 | $3,108 | $23,389 | $3,071 | $20,318 |
| 2020 | $3,395 | $22,357 | $3,071 | $19,286 |
| 2019 | $2,990 | $21,219 | $2,841 | $18,378 |
| 2018 | $2,572 | $19,312 | $1,541 | $17,771 |
| 2017 | $2,545 | $0 | $0 | $0 |
| 2016 | $2,763 | $0 | $0 | $0 |
| 2015 | $2,764 | $0 | $0 | $0 |
| 2014 | $2,767 | $0 | $0 | $0 |
Property History
| Date | Event | Price | Change | Sq Ft Price |
|---|---|---|---|---|
| 06/13/2025 06/13/25 | Pending | -- | -- | -- |
| 06/11/2025 06/11/25 | Price Changed | $384,000 | -0.8% | $113 / Sq Ft |
| 05/24/2025 05/24/25 | For Sale | $387,000 | 0.0% | $114 / Sq Ft |
| 05/11/2025 05/11/25 | Pending | -- | -- | -- |
| 05/07/2025 05/07/25 | For Sale | $387,000 | -- | $114 / Sq Ft |
Purchase History
| Date | Type | Sale Price | Title Company |
|---|---|---|---|
| Interfamily Deed Transfer | -- | None Available |
Similar Homes in the area
Source: South Central Kansas MLS
MLS Number: 655043
APN: 218-33-0-32-01-007.00
- 6934 S Broadway St
- 1420 Cottonwood Ln
- 131 W Grover Ave
- 846 E Karla Ct
- 107 S Ward Pkwy
- 706 E Karla Ct
- 327 N James Ave
- 1340 E 71st St S
- 1310 E Winesap St
- 323 S Sunnyside Rd
- 6440 Corey St
- 792 E Greenwood Ct
- 1313 E Dirck St
- 7348 S Pattie St
- 763 E Peach Ave
- 389 E Riley Ave
- 242 N Maynard Ave
- 224 N Maynard Ave
- 1307 Spring Cir
- 616 E Peach Ave






