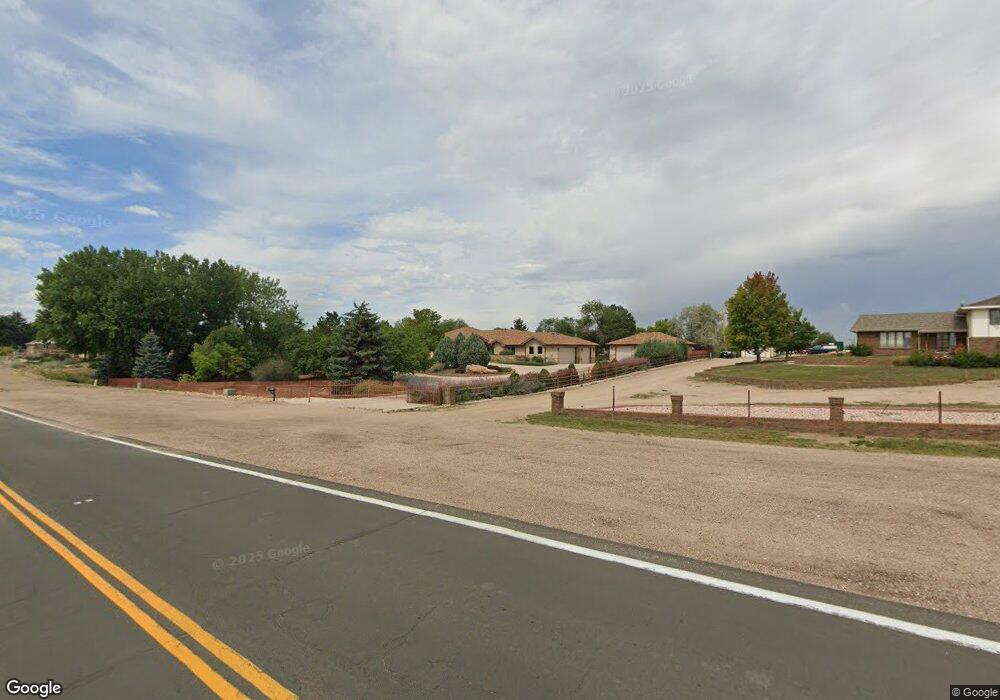6901 W C St Greeley, CO 80634
Estimated Value: $1,000,000 - $1,200,000
5
Beds
5
Baths
5,351
Sq Ft
$205/Sq Ft
Est. Value
About This Home
This home is located at 6901 W C St, Greeley, CO 80634 and is currently estimated at $1,094,732, approximately $204 per square foot. 6901 W C St is a home located in Weld County with nearby schools including Winograd K-8 Elementary School, Northridge High School, and West Ridge Academy Charter.
Ownership History
Date
Name
Owned For
Owner Type
Purchase Details
Closed on
Oct 20, 2010
Sold by
Goodwin Emeline R
Bought by
Otis Fred L and Otis Roxanne D
Current Estimated Value
Purchase Details
Closed on
Nov 22, 2002
Sold by
Jensen Quality Custom Homes Inc
Bought by
Goodwin David J and Goodwin Emeline R
Home Financials for this Owner
Home Financials are based on the most recent Mortgage that was taken out on this home.
Original Mortgage
$500,000
Interest Rate
5.89%
Purchase Details
Closed on
Aug 7, 2000
Sold by
Cleeland David N and Cleeland Linda K
Bought by
Jensen Quality Custom Homes Inc
Purchase Details
Closed on
Nov 3, 1982
Create a Home Valuation Report for This Property
The Home Valuation Report is an in-depth analysis detailing your home's value as well as a comparison with similar homes in the area
Home Values in the Area
Average Home Value in this Area
Purchase History
| Date | Buyer | Sale Price | Title Company |
|---|---|---|---|
| Otis Fred L | $700,000 | Tggt | |
| Goodwin David J | $656,065 | -- | |
| Jensen Quality Custom Homes Inc | $60,000 | -- | |
| -- | -- | -- |
Source: Public Records
Mortgage History
| Date | Status | Borrower | Loan Amount |
|---|---|---|---|
| Previous Owner | Goodwin David J | $500,000 |
Source: Public Records
Tax History Compared to Growth
Tax History
| Year | Tax Paid | Tax Assessment Tax Assessment Total Assessment is a certain percentage of the fair market value that is determined by local assessors to be the total taxable value of land and additions on the property. | Land | Improvement |
|---|---|---|---|---|
| 2025 | $5,543 | $79,940 | $8,630 | $71,310 |
| 2024 | $5,543 | $79,940 | $8,630 | $71,310 |
| 2023 | $5,286 | $76,490 | $8,170 | $68,320 |
| 2022 | $4,748 | $61,390 | $7,660 | $53,730 |
| 2021 | $4,898 | $63,160 | $7,880 | $55,280 |
| 2020 | $4,774 | $54,770 | $7,730 | $47,040 |
| 2019 | $4,787 | $54,770 | $7,730 | $47,040 |
| 2018 | $4,967 | $59,970 | $6,390 | $53,580 |
| 2017 | $4,994 | $59,970 | $6,390 | $53,580 |
| 2016 | $4,158 | $56,200 | $5,660 | $50,540 |
| 2015 | $4,143 | $56,200 | $5,660 | $50,540 |
| 2014 | $3,147 | $41,650 | $5,280 | $36,370 |
Source: Public Records
Map
Nearby Homes
- 419 N Brisbane Ave
- 7141 W Canberra St
- 117 N 66th Ave
- 317 N 64th Ave
- 102 65th Ave
- 106 65th Ave
- BRIDGEPORT Plan at Northridge Estates
- 6618 2nd St
- HENNESSY Plan at Northridge Estates
- HENLEY Plan at Northridge Estates
- 6614 2nd St
- 118 65th Ave
- 6911 W 3rd St Unit 920
- 6911 W 3rd St Unit 810
- 215 N 62nd Ave
- 7200 W Canberra Street Dr
- 6147 B St
- 6603 W 3rd St Unit 1620
- 6608 W 3rd St Unit 69
- 6608 W 3rd St Unit 35-58
