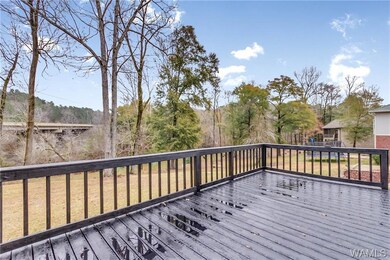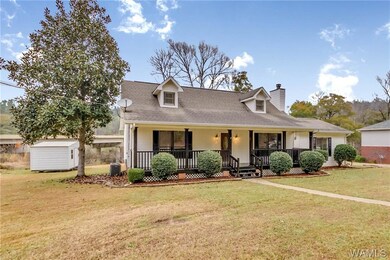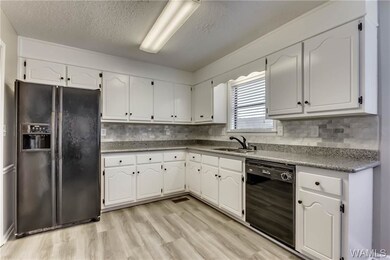
6902 Canyon Mill Rd Cottondale, AL 35453
Highlights
- Home fronts a creek
- Family Room with Fireplace
- Wood Flooring
- Deck
- Spring on Lot
- Corner Lot
About This Home
As of August 2021RARE OPPORTUNITY to live on HURRICANE CREEK in UPDATED/WELL MAINTAINED/LOW MAINTENANCE HOME/priced at FAIR MARKET VALUE! OWN the BEST OF BOTH WORLDS in private/Country CANYON MILL off Hwy 216 just inside CITY LIMITS/LIVE THE LIFE YOU’VE DREAMED OF in a CONVENIENT LOCATION near enough to town to MANAGE YOUR DAILY LIVES/close enough to HUNTING/FISHING/BOATING! 2 MILES to 5 POINTS SHOPPING! VA HOSPITAL 3 miles! McFARLAND SHOPPING/DCH REG MED CTR/UA CAMPUS 5 miles! DOWNTOWN T-TOWN 7 MILES! BROOKWOOD 7 MILES! MERCEDES 10 MILES! DOWNSTAIRS MASTER! ENCLOSED GARAGE MAN CAVE/WORK SPACE/REC ROOM! ENJOY A CUPPA JAVA/GLASSA WINE on a COVERED FRONT PORCH! ENTERTAIN FRIENDS in UPDATED KITCHEN W/GRANITE/ADJACENT DECK on YOUR OWN HURRICANE CREEK FRONTAGE! LIVE in STYLE in this SPACIOUS TOWN/COUNTRY HOME!
Home Details
Home Type
- Single Family
Est. Annual Taxes
- $1,092
Year Built
- Built in 1990
Lot Details
- Lot Dimensions are 157x184x52x193x25
- Home fronts a creek
- Corner Lot
- Level Lot
- Irregular Lot
- Cleared Lot
Parking
- No Garage
Home Design
- Shingle Roof
- Composition Roof
- Vinyl Siding
Interior Spaces
- 2,741 Sq Ft Home
- 2-Story Property
- Ceiling Fan
- Free Standing Fireplace
- Self Contained Fireplace Unit Or Insert
- Gas Log Fireplace
- Fireplace Features Masonry
- Electric Fireplace
- Blinds
- Family Room with Fireplace
- 2 Fireplaces
- Living Room with Fireplace
- Game Room
- Wood Flooring
- Crawl Space
- Property Views
Kitchen
- Country Kitchen
- Breakfast Area or Nook
- Electric Oven
- Electric Range
- <<microwave>>
- Dishwasher
- Granite Countertops
Bedrooms and Bathrooms
- 3 Bedrooms
- Walk-In Closet
- 2 Full Bathrooms
Laundry
- Laundry Room
- Laundry on main level
Outdoor Features
- Spring on Lot
- Stream or River on Lot
- Deck
- Covered patio or porch
- Exterior Lighting
- Shed
- Rain Gutters
Schools
- Arcadia Elementary School
- Eastwood Middle School
- Bryant High School
Utilities
- Multiple cooling system units
- Central Heating and Cooling System
- Multiple Heating Units
- Heat Pump System
- Electric Water Heater
- Septic Tank
Community Details
- Canyon Mill Subdivision
Listing and Financial Details
- Assessor Parcel Number 30-06-14-4-001-001.011
Ownership History
Purchase Details
Home Financials for this Owner
Home Financials are based on the most recent Mortgage that was taken out on this home.Purchase Details
Home Financials for this Owner
Home Financials are based on the most recent Mortgage that was taken out on this home.Purchase Details
Home Financials for this Owner
Home Financials are based on the most recent Mortgage that was taken out on this home.Purchase Details
Home Financials for this Owner
Home Financials are based on the most recent Mortgage that was taken out on this home.Similar Homes in the area
Home Values in the Area
Average Home Value in this Area
Purchase History
| Date | Type | Sale Price | Title Company |
|---|---|---|---|
| Warranty Deed | $222,500 | -- | |
| Warranty Deed | $178,000 | -- | |
| Warranty Deed | $100,000 | -- | |
| Deed | $100,000 | -- | |
| Deed | $189,600 | -- |
Mortgage History
| Date | Status | Loan Amount | Loan Type |
|---|---|---|---|
| Previous Owner | $178,000 | VA | |
| Previous Owner | $100,000 | Unknown | |
| Previous Owner | $100,000 | Purchase Money Mortgage | |
| Previous Owner | $151,600 | Purchase Money Mortgage |
Property History
| Date | Event | Price | Change | Sq Ft Price |
|---|---|---|---|---|
| 08/19/2021 08/19/21 | Sold | $222,500 | -3.2% | $81 / Sq Ft |
| 07/20/2021 07/20/21 | Pending | -- | -- | -- |
| 06/23/2021 06/23/21 | For Sale | $229,900 | +29.2% | $84 / Sq Ft |
| 06/03/2019 06/03/19 | Sold | $178,000 | -6.3% | $65 / Sq Ft |
| 05/04/2019 05/04/19 | Pending | -- | -- | -- |
| 12/11/2018 12/11/18 | For Sale | $189,900 | -- | $69 / Sq Ft |
Tax History Compared to Growth
Tax History
| Year | Tax Paid | Tax Assessment Tax Assessment Total Assessment is a certain percentage of the fair market value that is determined by local assessors to be the total taxable value of land and additions on the property. | Land | Improvement |
|---|---|---|---|---|
| 2024 | $957 | $39,000 | $2,400 | $36,600 |
| 2023 | $957 | $39,000 | $2,400 | $36,600 |
| 2022 | $957 | $39,000 | $2,400 | $36,600 |
| 2021 | $1,004 | $39,000 | $2,400 | $36,600 |
| 2020 | $912 | $17,690 | $1,200 | $16,490 |
| 2019 | $1,822 | $17,690 | $1,200 | $16,490 |
| 2018 | $1,923 | $37,340 | $2,400 | $34,940 |
| 2017 | $811 | $0 | $0 | $0 |
| 2016 | $803 | $0 | $0 | $0 |
| 2015 | $803 | $0 | $0 | $0 |
| 2014 | -- | $16,490 | $1,200 | $15,290 |
Agents Affiliated with this Home
-
Donna Lushington
D
Seller's Agent in 2021
Donna Lushington
HAMNER REAL ESTATE
(205) 799-8706
81 Total Sales
-
Derrick Powell
D
Buyer's Agent in 2021
Derrick Powell
Kelly Right Real Estate of Ala
(205) 239-9271
12 Total Sales
-
Jack Ryan

Seller's Agent in 2019
Jack Ryan
Southern Homes of Tuscaloosa, Inc
(205) 886-0187
45 Total Sales
Map
Source: West Alabama Multiple Listing Service
MLS Number: 130907
APN: 30-06-14-4-001-001.011
- 841 Olde Mill Trace
- 531 Jennifer Dr E
- 5600 Summerfield Dr E
- 7600 Keenes Mill Rd
- 1720 Hurricane Rd Unit LOT 95
- 5421 Summerfield Dr E
- 00 55th Ave E Unit 143
- 00 55th Ave E
- 1019 54th Ave E
- 5200 Summerfield Dr E
- 1031 54th Ave E Unit 11
- 1031 54th Ave E
- 5150 Summerfield Dr E
- 5025 Summerfield Dr E
- 818 53rd Ave E
- 5270 Summerfield Dr E
- 1615 Diane St
- 6705 Jenean St
- 1820 66th Ave E
- 1649 57th Ave E






