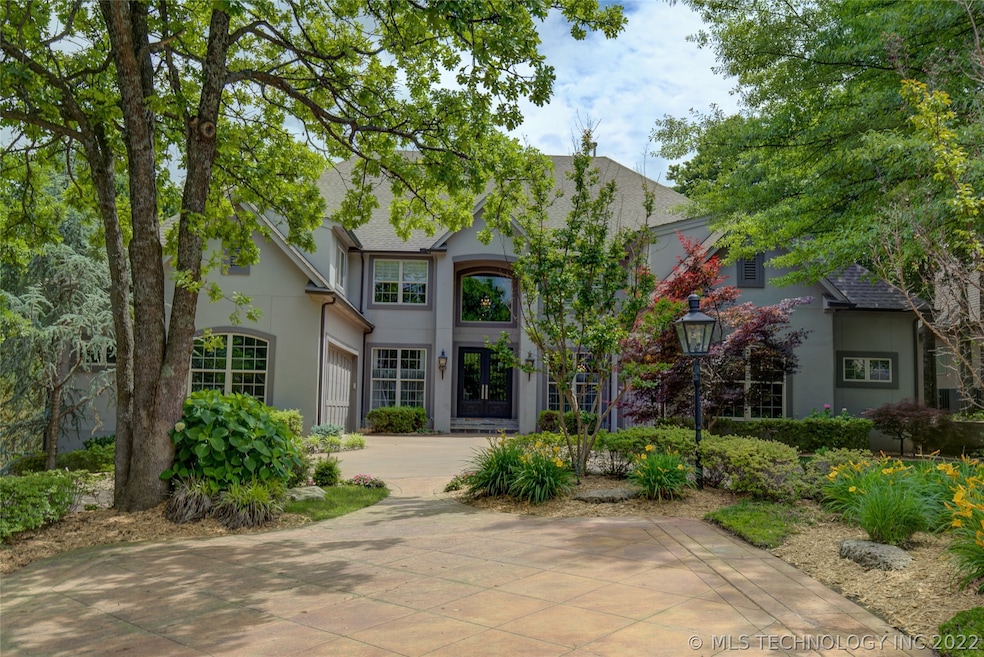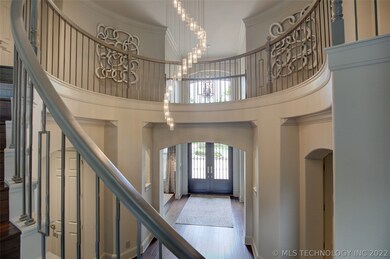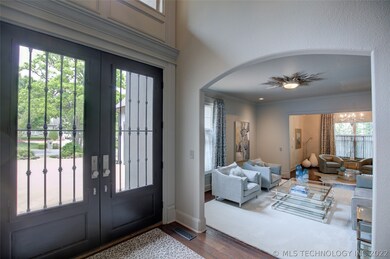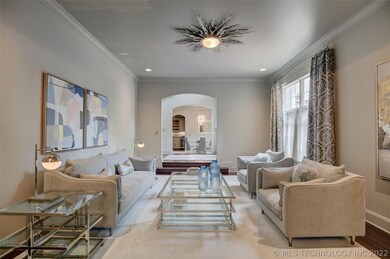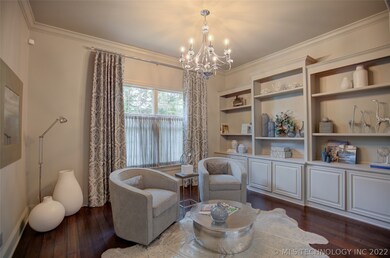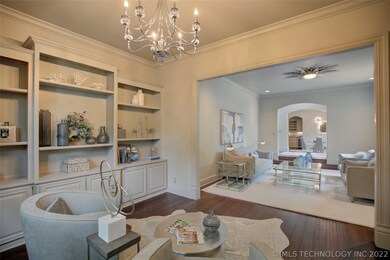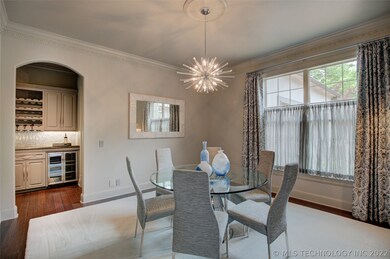
6902 E 115th Place S Bixby, OK 74008
North Bixby NeighborhoodHighlights
- Safe Room
- In Ground Pool
- 0.49 Acre Lot
- Bixby North Elementary Rated A
- Gated Community
- Mature Trees
About This Home
As of August 2021Magnificent home with lots of living space beautiful windows that showcase both inside and outside. Lots of recent updates. Formal and informal living spaces. Kitchen with newer appliances, new solid surface counters. Master with 2 large closets and luxury bath. 4 additional bedrooms with 2 full baths. Lower level recreation room with wet bar & 1/2 bath. Saltwater pool and sports court.
Last Agent to Sell the Property
Jacki Crews
Inactive Office License #54512 Listed on: 06/09/2021

Home Details
Home Type
- Single Family
Est. Annual Taxes
- $14,483
Year Built
- Built in 2002
Lot Details
- 0.49 Acre Lot
- North Facing Home
- Decorative Fence
- Sprinkler System
- Mature Trees
HOA Fees
- $67 Monthly HOA Fees
Parking
- 4 Car Attached Garage
- Parking Storage or Cabinetry
Home Design
- Slab Foundation
- Wood Frame Construction
- Fiberglass Roof
- Asphalt
- Stucco
Interior Spaces
- 6,530 Sq Ft Home
- 3-Story Property
- Wet Bar
- Central Vacuum
- Wired For Data
- Vaulted Ceiling
- Ceiling Fan
- 2 Fireplaces
- Gas Log Fireplace
- Vinyl Clad Windows
- Attic
Kitchen
- <<doubleOvenToken>>
- Electric Oven
- Stove
- Gas Range
- <<microwave>>
- Ice Maker
- Dishwasher
- Wine Refrigerator
- Granite Countertops
- Quartz Countertops
- Disposal
Flooring
- Carpet
- Tile
Bedrooms and Bathrooms
- 5 Bedrooms
Laundry
- Dryer
- Washer
Basement
- Partial Basement
- Crawl Space
Home Security
- Safe Room
- Fire and Smoke Detector
Pool
- In Ground Pool
- Gunite Pool
Outdoor Features
- Balcony
- Covered patio or porch
- Exterior Lighting
- Outdoor Grill
- Rain Gutters
Schools
- North Elementary School
- Bixby High School
Utilities
- Zoned Heating and Cooling
- Multiple Heating Units
- Heating System Uses Gas
- Programmable Thermostat
- Gas Water Heater
- High Speed Internet
- Phone Available
- Cable TV Available
Community Details
Overview
- Devonshire At Graystone Resub Subdivision
Security
- Gated Community
Ownership History
Purchase Details
Purchase Details
Purchase Details
Home Financials for this Owner
Home Financials are based on the most recent Mortgage that was taken out on this home.Purchase Details
Home Financials for this Owner
Home Financials are based on the most recent Mortgage that was taken out on this home.Purchase Details
Home Financials for this Owner
Home Financials are based on the most recent Mortgage that was taken out on this home.Purchase Details
Purchase Details
Home Financials for this Owner
Home Financials are based on the most recent Mortgage that was taken out on this home.Similar Homes in Bixby, OK
Home Values in the Area
Average Home Value in this Area
Purchase History
| Date | Type | Sale Price | Title Company |
|---|---|---|---|
| Warranty Deed | -- | None Listed On Document | |
| Special Warranty Deed | -- | None Available | |
| Warranty Deed | $950,000 | Firstitle & Abstract Svcs Ll | |
| Warranty Deed | $945,000 | Firstitle & Abstract Svcs Ll | |
| Joint Tenancy Deed | $588,000 | Oklahoma Reo Closing & Title | |
| Sheriffs Deed | -- | None Available | |
| Warranty Deed | $104,000 | -- |
Mortgage History
| Date | Status | Loan Amount | Loan Type |
|---|---|---|---|
| Previous Owner | $548,250 | New Conventional | |
| Previous Owner | $417,000 | New Conventional | |
| Previous Owner | $170,000 | VA | |
| Previous Owner | $569,500 | Purchase Money Mortgage | |
| Previous Owner | $840,000 | New Conventional | |
| Previous Owner | $551,600 | Purchase Money Mortgage |
Property History
| Date | Event | Price | Change | Sq Ft Price |
|---|---|---|---|---|
| 08/06/2021 08/06/21 | Sold | $950,000 | -0.8% | $145 / Sq Ft |
| 06/09/2021 06/09/21 | Pending | -- | -- | -- |
| 06/09/2021 06/09/21 | For Sale | $958,000 | +1.4% | $147 / Sq Ft |
| 08/18/2015 08/18/15 | Sold | $945,000 | -2.5% | $145 / Sq Ft |
| 07/22/2015 07/22/15 | Pending | -- | -- | -- |
| 07/22/2015 07/22/15 | For Sale | $969,000 | +64.8% | $148 / Sq Ft |
| 02/02/2012 02/02/12 | Sold | $588,000 | -10.4% | $99 / Sq Ft |
| 10/18/2011 10/18/11 | Pending | -- | -- | -- |
| 10/18/2011 10/18/11 | For Sale | $656,100 | -- | $110 / Sq Ft |
Tax History Compared to Growth
Tax History
| Year | Tax Paid | Tax Assessment Tax Assessment Total Assessment is a certain percentage of the fair market value that is determined by local assessors to be the total taxable value of land and additions on the property. | Land | Improvement |
|---|---|---|---|---|
| 2024 | $14,620 | $103,500 | $11,945 | $91,555 |
| 2023 | $14,620 | $104,500 | $12,060 | $92,440 |
| 2022 | $14,683 | $104,500 | $12,060 | $92,440 |
| 2021 | $14,392 | $109,584 | $12,060 | $97,524 |
| 2020 | $14,483 | $109,584 | $12,060 | $97,524 |
| 2019 | $14,537 | $109,584 | $12,060 | $97,524 |
| 2018 | $14,345 | $109,148 | $12,012 | $97,136 |
| 2017 | $13,575 | $103,950 | $11,440 | $92,510 |
| 2016 | $13,411 | $103,950 | $11,440 | $92,510 |
| 2015 | $9,622 | $77,990 | $11,440 | $66,550 |
| 2014 | $9,608 | $77,990 | $11,440 | $66,550 |
Agents Affiliated with this Home
-
J
Seller's Agent in 2021
Jacki Crews
Inactive Office
-
Carol Brown

Buyer's Agent in 2021
Carol Brown
MORE Agency
(918) 884-7718
82 in this area
787 Total Sales
-
Sherri Sanders

Seller's Agent in 2015
Sherri Sanders
McGraw, REALTORS
(918) 724-5008
10 in this area
116 Total Sales
-
K
Seller's Agent in 2012
Kent Hildebrand
Inactive Office
-
Jennifer Mount

Buyer's Agent in 2012
Jennifer Mount
Legacy Realty Advisors
(918) 671-6836
82 Total Sales
Map
Source: MLS Technology
MLS Number: 2117854
APN: 57677-83-35-61190
- 6805 E 115th Place S
- 6611 E 116th St S
- 11406 69th Place E
- 7022 E 112th Place S
- 11586 S 66th Ave E
- 6619 E 114th St S
- 11290 S 72nd Ct E
- 6110 E 115th Place
- 11828 S 73rd Ave E
- 7296 E 112th Place S
- 11170 S 72nd Ave E
- 11702 S 75th East Ave
- 12033 S 68th Ave E
- 7226 E 111th Place S
- 11934 S 73rd Ave E
- 12050 S 68th East Ave
- 7349 E 119th Place S
- 11202 S 66th Ave E
- 12085 S 68th Ave E
- 7342 E 119th Place S
