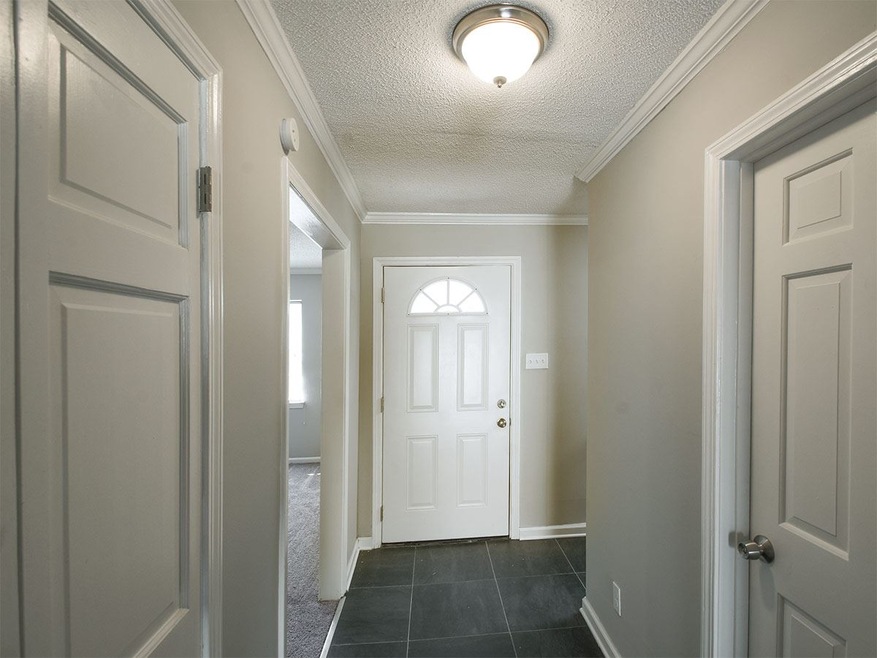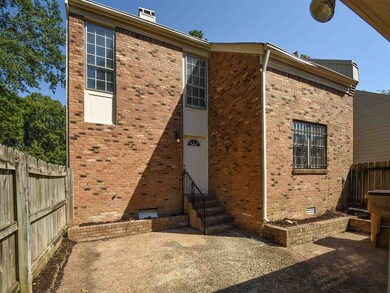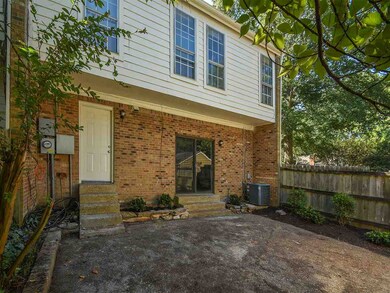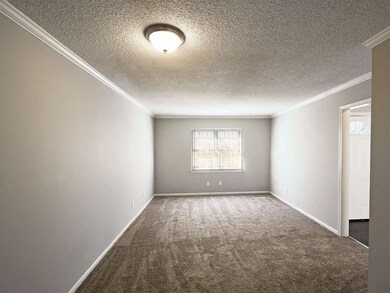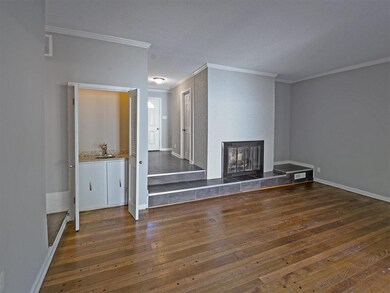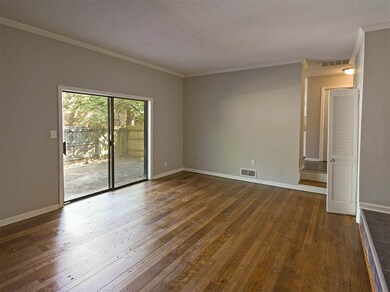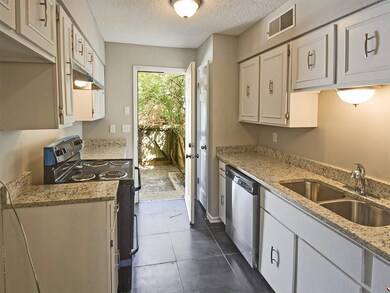
6902 Midhurst Rd Memphis, TN 38119
Greentrees NeighborhoodHighlights
- Traditional Architecture
- Separate Formal Living Room
- Central Heating and Cooling System
- 1 Fireplace
- Community Pool
- Dining Room
About This Home
As of September 2024GORGEOUS HOME! LOCATED IN A BEAUTIFUL COMMUNITY WITH A GARAGE. LOVELY KITCHEN, SPACIOUS LIVING ROOM WITH FIREPLACE AND WET BAR. VERY NICE PATIO! MUST SEE!!! ASSOCIATION FEES $290/MONTHLY
Last Agent to Sell the Property
Franchise Realty, LLC License #306427 Listed on: 09/21/2018
Townhouse Details
Home Type
- Townhome
Year Built
- Built in 1974
HOA Fees
- $290 Monthly HOA Fees
Home Design
- Traditional Architecture
Interior Spaces
- 1,600-1,799 Sq Ft Home
- 1,757 Sq Ft Home
- 2-Story Property
- 1 Fireplace
- Separate Formal Living Room
- Dining Room
Bedrooms and Bathrooms
- 3 Bedrooms
- All Upper Level Bedrooms
- Remodeled Bathroom
Parking
- 2 Car Garage
- Garage Door Opener
Additional Features
- 6,098 Sq Ft Lot
- Central Heating and Cooling System
Listing and Financial Details
- Assessor Parcel Number 081026 C00019
Community Details
Overview
- Germantown Village Townhouses Subdivision
- Mandatory home owners association
- Planned Unit Development
Recreation
- Community Pool
Ownership History
Purchase Details
Home Financials for this Owner
Home Financials are based on the most recent Mortgage that was taken out on this home.Purchase Details
Home Financials for this Owner
Home Financials are based on the most recent Mortgage that was taken out on this home.Purchase Details
Home Financials for this Owner
Home Financials are based on the most recent Mortgage that was taken out on this home.Purchase Details
Home Financials for this Owner
Home Financials are based on the most recent Mortgage that was taken out on this home.Purchase Details
Purchase Details
Similar Homes in Memphis, TN
Home Values in the Area
Average Home Value in this Area
Purchase History
| Date | Type | Sale Price | Title Company |
|---|---|---|---|
| Warranty Deed | $285,000 | Local Title | |
| Warranty Deed | $225,000 | Sure Title | |
| Warranty Deed | $225,000 | Sure Title Company Llc | |
| Warranty Deed | $157,000 | Realty Title | |
| Trustee Deed | $95,400 | None Available | |
| Quit Claim Deed | -- | None Available | |
| Trustee Deed | $8,000 | -- |
Mortgage History
| Date | Status | Loan Amount | Loan Type |
|---|---|---|---|
| Open | $228,000 | New Conventional | |
| Previous Owner | $213,750 | New Conventional | |
| Previous Owner | $125,600 | New Conventional | |
| Previous Owner | $187,500 | Reverse Mortgage Home Equity Conversion Mortgage |
Property History
| Date | Event | Price | Change | Sq Ft Price |
|---|---|---|---|---|
| 09/03/2024 09/03/24 | Sold | $285,000 | 0.0% | $178 / Sq Ft |
| 08/07/2024 08/07/24 | Pending | -- | -- | -- |
| 07/03/2024 07/03/24 | For Sale | $285,000 | +26.7% | $178 / Sq Ft |
| 04/21/2021 04/21/21 | Sold | $225,000 | 0.0% | $141 / Sq Ft |
| 04/20/2021 04/20/21 | Pending | -- | -- | -- |
| 03/14/2021 03/14/21 | Price Changed | $225,000 | +2.3% | $141 / Sq Ft |
| 03/14/2021 03/14/21 | For Sale | $220,000 | -2.2% | $138 / Sq Ft |
| 03/03/2021 03/03/21 | Off Market | $225,000 | -- | -- |
| 03/03/2021 03/03/21 | Price Changed | $220,000 | +2.3% | $138 / Sq Ft |
| 02/04/2021 02/04/21 | For Sale | $215,000 | +36.9% | $134 / Sq Ft |
| 03/29/2019 03/29/19 | Sold | $157,000 | -4.8% | $98 / Sq Ft |
| 02/25/2019 02/25/19 | Pending | -- | -- | -- |
| 01/30/2019 01/30/19 | Price Changed | $164,900 | -2.9% | $103 / Sq Ft |
| 10/29/2018 10/29/18 | For Sale | $169,900 | 0.0% | $106 / Sq Ft |
| 10/09/2018 10/09/18 | Pending | -- | -- | -- |
| 09/28/2018 09/28/18 | Price Changed | $169,900 | -5.6% | $106 / Sq Ft |
| 09/21/2018 09/21/18 | For Sale | $179,900 | -- | $112 / Sq Ft |
Tax History Compared to Growth
Tax History
| Year | Tax Paid | Tax Assessment Tax Assessment Total Assessment is a certain percentage of the fair market value that is determined by local assessors to be the total taxable value of land and additions on the property. | Land | Improvement |
|---|---|---|---|---|
| 2025 | -- | $70,875 | $7,075 | $63,800 |
| 2024 | $1,340 | $39,525 | $7,075 | $32,450 |
| 2023 | $2,408 | $39,525 | $7,075 | $32,450 |
| 2022 | $2,408 | $39,525 | $7,075 | $32,450 |
| 2021 | $1,364 | $39,525 | $7,075 | $32,450 |
| 2020 | $4,099 | $34,050 | $6,000 | $28,050 |
| 2019 | $1,088 | $34,050 | $6,000 | $28,050 |
| 2018 | $1,088 | $34,050 | $6,000 | $28,050 |
| 2017 | $1,114 | $34,050 | $6,000 | $28,050 |
| 2016 | $1,367 | $31,275 | $0 | $0 |
| 2014 | $1,367 | $31,275 | $0 | $0 |
Agents Affiliated with this Home
-
Jill McKnatt

Seller's Agent in 2024
Jill McKnatt
Coldwell Banker Collins-Maury
(901) 828-5035
1 in this area
83 Total Sales
-
Susan House
S
Buyer's Agent in 2024
Susan House
Keller Williams
(901) 261-7900
1 in this area
15 Total Sales
-
Shirley Kay Harris

Seller's Agent in 2021
Shirley Kay Harris
Crye-Leike
(901) 483-2200
1 in this area
20 Total Sales
-
Quincy Harris

Seller Co-Listing Agent in 2021
Quincy Harris
Crye-Leike
(865) 384-6949
1 in this area
14 Total Sales
-
Mary Wardlow

Buyer's Agent in 2021
Mary Wardlow
TRG Real Estate Services, LLC
(901) 600-4036
1 in this area
59 Total Sales
-
Gregory Griffin

Seller's Agent in 2019
Gregory Griffin
Franchise Realty, LLC
(901) 644-3744
131 Total Sales
Map
Source: Memphis Area Association of REALTORS®
MLS Number: 10037075
APN: 08-1026-C0-0019
- 6932 Midhurst Rd
- 6905 Petworth Rd
- 2016 Restington Ln
- 6942 Amberly Rd
- 1948 Clarington Dr
- 6913 Red Gum Cove
- 1928 Clarington Dr
- 1911 Hazelton Dr
- 6771 Sunburst Cove
- 6764 Sunburst Cove
- 2139 Knoll Ln
- 1968 Mcclellan Ln
- 2067 Kirby Pkwy
- 2011 Kirby Pkwy
- 6922 Brookside Cove
- 6803 Robin Perch Cove
- 7148 Donnington Dr
- 2005 Shadeley Dr
- 6631 Poplar Pike
- 1775 Oak Hill Rd
