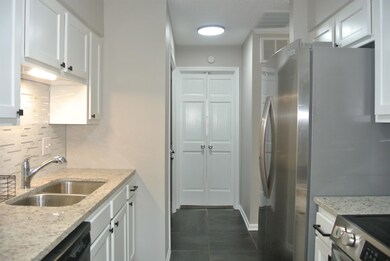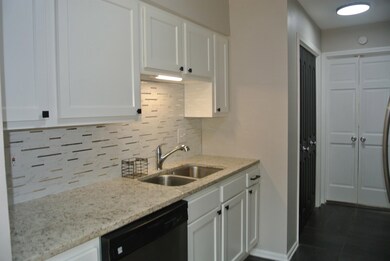
6902 Midhurst Rd Memphis, TN 38119
Greentrees NeighborhoodHighlights
- Updated Kitchen
- Traditional Architecture
- Attic
- Clubhouse
- Wood Flooring
- End Unit
About This Home
As of September 20241757 sq. ft. Updated Townhome in sought after community. Brand NEW kitchen with new appliances, backsplash, cabinetry, exterior full glass door and granite countertops. New windows installed March of 2024, New interior paint June 2024, Hardwood floor refinished June 2024 and all bathrooms are updated. Workshop with electricity, 2 car garage with lots of cabinets, front and back patio. Neighborhood pool and clubhouse in 84 unit complex. Monthly fee $385. Corner back unit lots of privacy.
Last Agent to Sell the Property
Coldwell Banker Collins-Maury License #304471 Listed on: 07/03/2024

Townhouse Details
Home Type
- Townhome
Year Built
- Built in 1974
Lot Details
- 6,098 Sq Ft Lot
- End Unit
- Wood Fence
- Landscaped
- Level Lot
- Few Trees
Home Design
- Traditional Architecture
- Composition Shingle Roof
- Pier And Beam
Interior Spaces
- 1,600-1,799 Sq Ft Home
- 1,757 Sq Ft Home
- 2-Story Property
- Popcorn or blown ceiling
- Ceiling Fan
- Fireplace With Glass Doors
- Fireplace Features Masonry
- Some Wood Windows
- Double Pane Windows
- Window Treatments
- Entrance Foyer
- Dining Room
- Den with Fireplace
- Storage Room
- Keeping Room
- Home Security System
Kitchen
- Updated Kitchen
- <<selfCleaningOvenToken>>
- Cooktop<<rangeHoodToken>>
- <<microwave>>
- Dishwasher
- Disposal
Flooring
- Wood
- Partially Carpeted
- Tile
Bedrooms and Bathrooms
- 3 Bedrooms
- Primary bedroom located on second floor
- All Upper Level Bedrooms
- Remodeled Bathroom
- Primary Bathroom is a Full Bathroom
- Separate Shower
Laundry
- Laundry closet
- Dryer
- Washer
Attic
- Attic Access Panel
- Pull Down Stairs to Attic
Parking
- 2 Car Garage
- Workshop in Garage
- Rear-Facing Garage
- Garage Door Opener
Outdoor Features
- Patio
- Separate Outdoor Workshop
Utilities
- Central Heating and Cooling System
- Electric Water Heater
Listing and Financial Details
- Assessor Parcel Number 081026 C00019
Community Details
Overview
- Germantown Village Townhouses Subdivision
- Mandatory Home Owners Association
Amenities
- Clubhouse
Recreation
- Community Pool
Ownership History
Purchase Details
Home Financials for this Owner
Home Financials are based on the most recent Mortgage that was taken out on this home.Purchase Details
Home Financials for this Owner
Home Financials are based on the most recent Mortgage that was taken out on this home.Purchase Details
Home Financials for this Owner
Home Financials are based on the most recent Mortgage that was taken out on this home.Purchase Details
Home Financials for this Owner
Home Financials are based on the most recent Mortgage that was taken out on this home.Purchase Details
Purchase Details
Similar Homes in the area
Home Values in the Area
Average Home Value in this Area
Purchase History
| Date | Type | Sale Price | Title Company |
|---|---|---|---|
| Warranty Deed | $285,000 | Local Title | |
| Warranty Deed | $225,000 | Sure Title | |
| Warranty Deed | $225,000 | Sure Title Company Llc | |
| Warranty Deed | $157,000 | Realty Title | |
| Trustee Deed | $95,400 | None Available | |
| Quit Claim Deed | -- | None Available | |
| Trustee Deed | $8,000 | -- |
Mortgage History
| Date | Status | Loan Amount | Loan Type |
|---|---|---|---|
| Open | $228,000 | New Conventional | |
| Previous Owner | $213,750 | New Conventional | |
| Previous Owner | $125,600 | New Conventional | |
| Previous Owner | $187,500 | Reverse Mortgage Home Equity Conversion Mortgage |
Property History
| Date | Event | Price | Change | Sq Ft Price |
|---|---|---|---|---|
| 09/03/2024 09/03/24 | Sold | $285,000 | 0.0% | $178 / Sq Ft |
| 08/07/2024 08/07/24 | Pending | -- | -- | -- |
| 07/03/2024 07/03/24 | For Sale | $285,000 | +26.7% | $178 / Sq Ft |
| 04/21/2021 04/21/21 | Sold | $225,000 | 0.0% | $141 / Sq Ft |
| 04/20/2021 04/20/21 | Pending | -- | -- | -- |
| 03/14/2021 03/14/21 | Price Changed | $225,000 | +2.3% | $141 / Sq Ft |
| 03/14/2021 03/14/21 | For Sale | $220,000 | -2.2% | $138 / Sq Ft |
| 03/03/2021 03/03/21 | Off Market | $225,000 | -- | -- |
| 03/03/2021 03/03/21 | Price Changed | $220,000 | +2.3% | $138 / Sq Ft |
| 02/04/2021 02/04/21 | For Sale | $215,000 | +36.9% | $134 / Sq Ft |
| 03/29/2019 03/29/19 | Sold | $157,000 | -4.8% | $98 / Sq Ft |
| 02/25/2019 02/25/19 | Pending | -- | -- | -- |
| 01/30/2019 01/30/19 | Price Changed | $164,900 | -2.9% | $103 / Sq Ft |
| 10/29/2018 10/29/18 | For Sale | $169,900 | 0.0% | $106 / Sq Ft |
| 10/09/2018 10/09/18 | Pending | -- | -- | -- |
| 09/28/2018 09/28/18 | Price Changed | $169,900 | -5.6% | $106 / Sq Ft |
| 09/21/2018 09/21/18 | For Sale | $179,900 | -- | $112 / Sq Ft |
Tax History Compared to Growth
Tax History
| Year | Tax Paid | Tax Assessment Tax Assessment Total Assessment is a certain percentage of the fair market value that is determined by local assessors to be the total taxable value of land and additions on the property. | Land | Improvement |
|---|---|---|---|---|
| 2025 | -- | $70,875 | $7,075 | $63,800 |
| 2024 | $1,340 | $39,525 | $7,075 | $32,450 |
| 2023 | $2,408 | $39,525 | $7,075 | $32,450 |
| 2022 | $2,408 | $39,525 | $7,075 | $32,450 |
| 2021 | $1,364 | $39,525 | $7,075 | $32,450 |
| 2020 | $4,099 | $34,050 | $6,000 | $28,050 |
| 2019 | $1,088 | $34,050 | $6,000 | $28,050 |
| 2018 | $1,088 | $34,050 | $6,000 | $28,050 |
| 2017 | $1,114 | $34,050 | $6,000 | $28,050 |
| 2016 | $1,367 | $31,275 | $0 | $0 |
| 2014 | $1,367 | $31,275 | $0 | $0 |
Agents Affiliated with this Home
-
Jill McKnatt

Seller's Agent in 2024
Jill McKnatt
Coldwell Banker Collins-Maury
(901) 828-5035
1 in this area
83 Total Sales
-
Susan House
S
Buyer's Agent in 2024
Susan House
Keller Williams
(901) 261-7900
1 in this area
16 Total Sales
-
Shirley Kay Harris

Seller's Agent in 2021
Shirley Kay Harris
Crye-Leike
(901) 483-2200
1 in this area
20 Total Sales
-
Quincy Harris

Seller Co-Listing Agent in 2021
Quincy Harris
Crye-Leike
(865) 384-6949
1 in this area
14 Total Sales
-
Mary Wardlow

Buyer's Agent in 2021
Mary Wardlow
TRG Real Estate Services, LLC
(901) 600-4036
1 in this area
59 Total Sales
-
Gregory Griffin

Seller's Agent in 2019
Gregory Griffin
Franchise Realty, LLC
(901) 644-3744
131 Total Sales
Map
Source: Memphis Area Association of REALTORS®
MLS Number: 10176153
APN: 08-1026-C0-0019
- 6932 Midhurst Rd
- 6905 Petworth Rd
- 2016 Restington Ln
- 6942 Amberly Rd
- 1948 Clarington Dr
- 6913 Red Gum Cove
- 1928 Clarington Dr
- 1911 Hazelton Dr
- 6771 Sunburst Cove
- 6764 Sunburst Cove
- 2139 Knoll Ln
- 1968 Mcclellan Ln
- 2067 Kirby Pkwy
- 2011 Kirby Pkwy
- 6922 Brookside Cove
- 6803 Robin Perch Cove
- 7148 Donnington Dr
- 2005 Shadeley Dr
- 6631 Poplar Pike
- 1775 Oak Hill Rd






