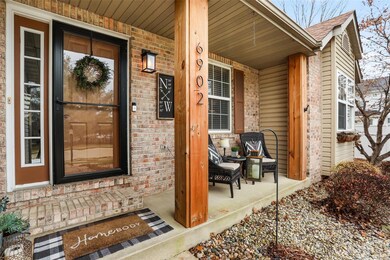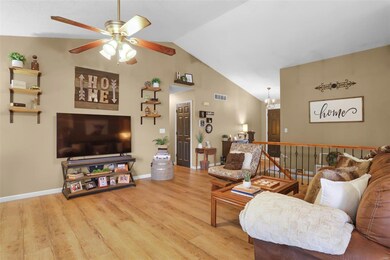
6902 Stoney Creek Dr Edwardsville, IL 62025
Highlights
- Traditional Architecture
- Backs to Trees or Woods
- 2 Car Attached Garage
- Liberty Middle School Rated A-
- Sitting Room
- Brick Veneer
About This Home
As of February 2025This beautiful & spacious, inviting ranch home w/3000+ finished square feet has it all! Main floor features kitchen w/granite countertops, pantry & all appliances stay! Breakfast area has access to backyard & opens to living room w/cathedral ceiling & WB fireplace w/mantle. Also on main floor is master bedroom w/ensuite bath w/dual vanities, separate tub & shower, walk-in closet & door for backyard & patio access; two additional bedrooms, 2nd full bath & laundry (W/D stay). Finished lower level boasts a spacious living room/rec room, wet bar, 4th (non-conforming) large bedroom, 3rd full bath, bonus/office room & abundant storage space. Outside area is amazing w/fenced backyard w/natural tree border, oversized patio space for multiple entertaining options & pergola (w/electric outlet for hot tub). This home makes the perfect space inside & out to entertain & relax w/family & friends!! Conveniently located to schools, shopping, restaurants & walking distance to the MCT bike trail!
Last Agent to Sell the Property
RE/MAX Alliance License #475125407 Listed on: 01/02/2025

Home Details
Home Type
- Single Family
Est. Annual Taxes
- $5,565
Year Built
- Built in 2001
Lot Details
- 9,261 Sq Ft Lot
- Wood Fence
- Level Lot
- Backs to Trees or Woods
HOA Fees
- $4 Monthly HOA Fees
Parking
- 2 Car Attached Garage
- Garage Door Opener
- Driveway
Home Design
- Traditional Architecture
- Brick Veneer
- Vinyl Siding
Interior Spaces
- 1-Story Property
- Wood Burning Fireplace
- Tilt-In Windows
- Sliding Doors
- Family Room
- Sitting Room
- Living Room
- Dining Room
Kitchen
- <<microwave>>
- Dishwasher
- Disposal
Bedrooms and Bathrooms
- 4 Bedrooms
- 3 Full Bathrooms
Basement
- Bedroom in Basement
- Finished Basement Bathroom
Schools
- Edwardsville Dist 7 Elementary And Middle School
- Edwardsville High School
Additional Features
- Pergola
- Forced Air Heating System
Listing and Financial Details
- Assessor Parcel Number 14-2-15-24-17-303-030
Community Details
Overview
- Association fees include entrances & common areas
Recreation
- Recreational Area
Ownership History
Purchase Details
Home Financials for this Owner
Home Financials are based on the most recent Mortgage that was taken out on this home.Purchase Details
Home Financials for this Owner
Home Financials are based on the most recent Mortgage that was taken out on this home.Similar Homes in the area
Home Values in the Area
Average Home Value in this Area
Purchase History
| Date | Type | Sale Price | Title Company |
|---|---|---|---|
| Warranty Deed | $345,000 | Abstracts & Titles | |
| Warranty Deed | $179,000 | Guaranty Title Co |
Mortgage History
| Date | Status | Loan Amount | Loan Type |
|---|---|---|---|
| Open | $241,500 | New Conventional | |
| Previous Owner | $186,000 | New Conventional | |
| Previous Owner | $117,236 | Unknown | |
| Previous Owner | $100,300 | Future Advance Clause Open End Mortgage | |
| Previous Owner | $41,853 | Unknown | |
| Previous Owner | $10,031 | Unknown | |
| Previous Owner | $152,150 | Unknown | |
| Previous Owner | $152,150 | Unknown | |
| Previous Owner | $23,964 | Unknown |
Property History
| Date | Event | Price | Change | Sq Ft Price |
|---|---|---|---|---|
| 02/19/2025 02/19/25 | Sold | $345,000 | -1.4% | $125 / Sq Ft |
| 02/19/2025 02/19/25 | Pending | -- | -- | -- |
| 01/02/2025 01/02/25 | For Sale | $350,000 | +1.4% | $126 / Sq Ft |
| 11/20/2024 11/20/24 | Off Market | $345,000 | -- | -- |
Tax History Compared to Growth
Tax History
| Year | Tax Paid | Tax Assessment Tax Assessment Total Assessment is a certain percentage of the fair market value that is determined by local assessors to be the total taxable value of land and additions on the property. | Land | Improvement |
|---|---|---|---|---|
| 2023 | $5,945 | $82,840 | $15,880 | $66,960 |
| 2022 | $5,565 | $76,580 | $14,680 | $61,900 |
| 2021 | $4,957 | $72,680 | $13,930 | $58,750 |
| 2020 | $4,793 | $70,430 | $13,500 | $56,930 |
| 2019 | $4,756 | $69,250 | $13,270 | $55,980 |
| 2018 | $4,670 | $66,130 | $12,670 | $53,460 |
| 2017 | $4,539 | $64,730 | $12,400 | $52,330 |
| 2016 | $4,100 | $64,730 | $12,400 | $52,330 |
| 2015 | $3,913 | $60,000 | $11,490 | $48,510 |
| 2014 | $3,913 | $60,000 | $11,490 | $48,510 |
| 2013 | $3,913 | $60,000 | $11,490 | $48,510 |
Agents Affiliated with this Home
-
Julie Fleck

Seller's Agent in 2025
Julie Fleck
RE/MAX
(618) 972-7975
145 in this area
294 Total Sales
-
Toni Lucas

Buyer's Agent in 2025
Toni Lucas
Worth Clark Realty
(618) 973-1479
110 in this area
1,407 Total Sales
Map
Source: MARIS MLS
MLS Number: MIS24072302
APN: 14-2-15-24-17-303-030
- 3317 Snider Dr
- 3329 Snider Dr
- 3 Crabapple Ln
- 3328 Drysdale Ct
- 3355 Garvey Ln
- 7032 Koufax Ct
- 7048 Alston Ct
- 3160 Birmingham Dr
- 3455 Whiston Ln
- 78 Depot Dr
- 0 Savannah Crossing Unit 23020001
- 7000 Augusta Dr
- 3131 Ashley Dr
- 7066 Savannah Dr
- 3135 Ashley Dr
- 3106 Ashley Dr
- 3160 Ashley Dr
- 7142 Buckland Ct
- 14 W Picketts Crossing
- 3430 Vicksburg Dr






