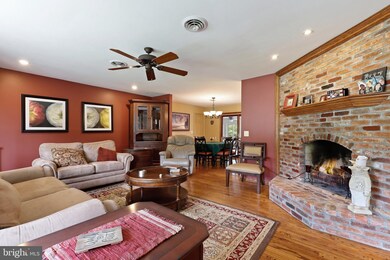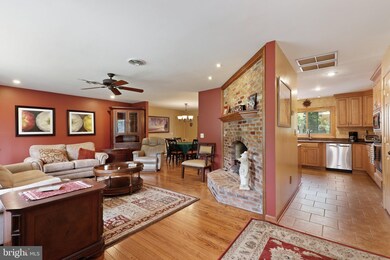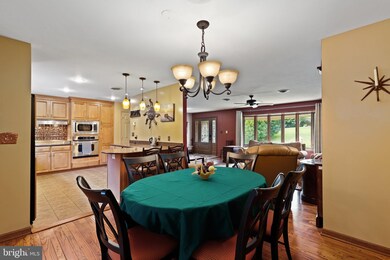
6905 Summerswood Dr Frederick, MD 21702
Frederick Heights/Overlook NeighborhoodHighlights
- 0.54 Acre Lot
- Wood Flooring
- No HOA
- Traditional Floor Plan
- 3 Fireplaces
- 2 Car Attached Garage
About This Home
As of July 2025Gorgeous fully updated home! This home is located in a serene resort-like setting while being close to the conveniences of Frederick. This home is completely renovated from top to bottom. Updated roof, windows, updated chef s gourmet kitchen with granite counter-top, stainless steel appliances, upgraded kitchen cabinets, and updated baths. This home has 3 fireplaces. The main level is light-filled with new Pella windows, a large Bay window lets you soak in the picturesque setting of the home. Hardwood floors on the main level. The main level features a large living room with a fireplace, a gourmet kitchen, a mudroom that opens to a 2-car garage, a large sunroom that opens to an expansive deck overlooking a large flat yard with 2 patios one with a fire pit. This house is a destination! The upper level has three bedrooms and two baths. The lower level has an additional bedroom currently used as an office, family room with a fireplace. The basement has an additional recreation room with a fireplace, a full bath, and a utility room. Tons of storage throughout! NO HOA and NO city taxes! Commuters delight! Close to I70 and Frederick amenities.
Last Agent to Sell the Property
Mandy Kaur
Redfin Corp License #SP98360618 Listed on: 07/20/2020

Home Details
Home Type
- Single Family
Est. Annual Taxes
- $3,788
Year Built
- Built in 1969 | Remodeled in 2020
Lot Details
- 0.54 Acre Lot
- Property is in good condition
Parking
- 2 Car Attached Garage
- Garage Door Opener
Home Design
- Split Level Home
- Brick Exterior Construction
Interior Spaces
- Property has 3.5 Levels
- Traditional Floor Plan
- 3 Fireplaces
- Dining Area
Flooring
- Wood
- Carpet
Bedrooms and Bathrooms
- En-Suite Bathroom
Basement
- Partial Basement
- Connecting Stairway
- Laundry in Basement
Schools
- Monocacy Middle School
- Governor Thomas Johnson High School
Utilities
- Heat Pump System
- Well
- Electric Water Heater
- Septic Tank
- Community Sewer or Septic
Community Details
- No Home Owners Association
- Clifton Knoll Subdivision
Listing and Financial Details
- Tax Lot 15
- Assessor Parcel Number 1124452115
Ownership History
Purchase Details
Home Financials for this Owner
Home Financials are based on the most recent Mortgage that was taken out on this home.Purchase Details
Purchase Details
Similar Homes in Frederick, MD
Home Values in the Area
Average Home Value in this Area
Purchase History
| Date | Type | Sale Price | Title Company |
|---|---|---|---|
| Deed | $480,000 | None Available | |
| Deed | $268,100 | -- | |
| Deed | $268,100 | -- |
Mortgage History
| Date | Status | Loan Amount | Loan Type |
|---|---|---|---|
| Open | $456,000 | New Conventional | |
| Previous Owner | $396,717 | FHA | |
| Previous Owner | $416,996 | FHA | |
| Previous Owner | $50,000 | Unknown | |
| Previous Owner | $360,000 | Stand Alone Refi Refinance Of Original Loan | |
| Previous Owner | $102,000 | Stand Alone Second | |
| Closed | -- | No Value Available |
Property History
| Date | Event | Price | Change | Sq Ft Price |
|---|---|---|---|---|
| 07/18/2025 07/18/25 | Sold | $574,000 | +0.9% | $179 / Sq Ft |
| 06/13/2025 06/13/25 | Pending | -- | -- | -- |
| 06/11/2025 06/11/25 | For Sale | $569,000 | +18.5% | $177 / Sq Ft |
| 09/18/2020 09/18/20 | Sold | $480,000 | +1.1% | $146 / Sq Ft |
| 08/12/2020 08/12/20 | Pending | -- | -- | -- |
| 08/08/2020 08/08/20 | For Sale | $475,000 | -1.0% | $145 / Sq Ft |
| 07/20/2020 07/20/20 | Off Market | $480,000 | -- | -- |
| 07/07/2020 07/07/20 | Price Changed | $475,000 | -- | $145 / Sq Ft |
Tax History Compared to Growth
Tax History
| Year | Tax Paid | Tax Assessment Tax Assessment Total Assessment is a certain percentage of the fair market value that is determined by local assessors to be the total taxable value of land and additions on the property. | Land | Improvement |
|---|---|---|---|---|
| 2024 | $5,599 | $522,567 | $0 | $0 |
| 2023 | $5,105 | $450,500 | $86,200 | $364,300 |
| 2022 | $4,847 | $404,633 | $0 | $0 |
| 2021 | $4,048 | $358,767 | $0 | $0 |
| 2020 | $3,815 | $312,900 | $86,200 | $226,700 |
| 2019 | $3,756 | $310,633 | $0 | $0 |
| 2018 | $3,614 | $308,367 | $0 | $0 |
| 2017 | $3,581 | $306,100 | $0 | $0 |
| 2016 | $3,689 | $295,600 | $0 | $0 |
| 2015 | $3,689 | $285,100 | $0 | $0 |
| 2014 | $3,689 | $274,600 | $0 | $0 |
Agents Affiliated with this Home
-
M
Seller's Agent in 2025
Mandy Kaur
Redfin Corp
-
Omar Flores

Buyer's Agent in 2025
Omar Flores
LPT Realty, LLC
(301) 800-8787
2 in this area
211 Total Sales
-
datacorrect BrightMLS
d
Buyer's Agent in 2020
datacorrect BrightMLS
Non Subscribing Office
Map
Source: Bright MLS
MLS Number: MDFR266672
APN: 24-452115
- 6907 Summerswood Dr
- 6811 S Clifton Rd
- 5606 Old National Pike
- 5129 Old National Pike
- 116 Deerfield Place
- 1537 Havilland Place
- 7125 Edgemont Rd
- 7210 James I Harris Memorial Dr
- 0 Edgemont Rd Unit MDFR2065184
- 0 Edgemont Rd Unit MDFR2062262
- 0 Edgemont Rd Unit MDFR2057568
- 1482 Key Pkwy
- 500 Sage Hen Way
- 325 Patterson Park Rd
- 7230 Edgemont Rd
- 1512 Wilmer Park Ln
- 316 Pemberton Park Ln
- 7305 Parkview Dr
- 4850 Old National Pike
- 0 Overbrook Cir






