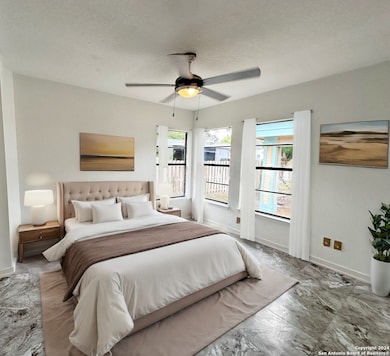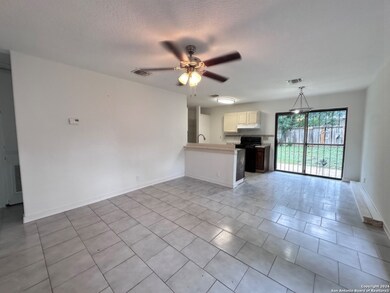6909 Belforest San Antonio, TX 78239
Camelot II NeighborhoodHighlights
- Ceramic Tile Flooring
- Combination Dining and Living Room
- 1-Story Property
- Central Heating and Cooling System
- Ceiling Fan
About This Home
Charming 2-bedroom, 1-bath rental available! This cozy home features spacious bedrooms, a bright and airy living area, and a modern kitchen. Perfect for small families or roommates, it's conveniently located near shopping, dining, and public transportation. Enjoy comfort and convenience in this well-maintained property. Don't miss out-schedule a viewing today!
Listing Agent
Jacob Saldivar
Jake Anthony Realty, LLC Listed on: 09/05/2024
Home Details
Home Type
- Single Family
Est. Annual Taxes
- $1,738
Year Built
- Built in 1982
Parking
- 2 Car Garage
Interior Spaces
- 711 Sq Ft Home
- 1-Story Property
- Ceiling Fan
- Combination Dining and Living Room
- Ceramic Tile Flooring
- Washer Hookup
Bedrooms and Bathrooms
- 2 Bedrooms
- 1 Full Bathroom
Schools
- Montgomery Elementary School
- White Ed Middle School
- Roosevelt High School
Additional Features
- 4,008 Sq Ft Lot
- Central Heating and Cooling System
Community Details
- Camelot Subdivision
Listing and Financial Details
- Assessor Parcel Number 050732200270
- Seller Concessions Offered
Map
Source: San Antonio Board of REALTORS®
MLS Number: 1806391
APN: 05073-220-0270
- 6921 Belforest
- 6915 Ashbrook
- 8018 Hickory Forest
- 8011 Shadow Forest
- 6900 Brecon
- 6733 Montgomery Dr
- 6819 Laguna Norte
- 7106 Swinford
- 6846 Avila
- 7644 Oak Chase
- 7642 Oak Chase
- 8126 Golden Forest
- 6719 Brothers Ln
- 7627 Glen Mont
- 7644 Windsor Oaks
- 7646 Windsor Oaks
- 6707 Brothers Ln
- 7602 Oak Chase Unit 76
- 6705 Brothers Ln
- 6701 Brothers Ln



