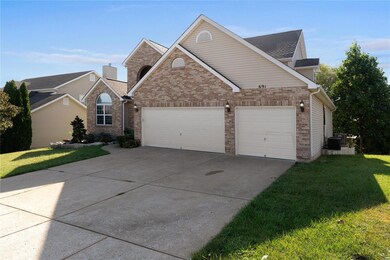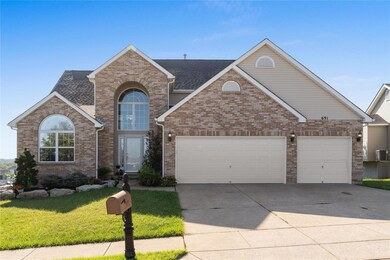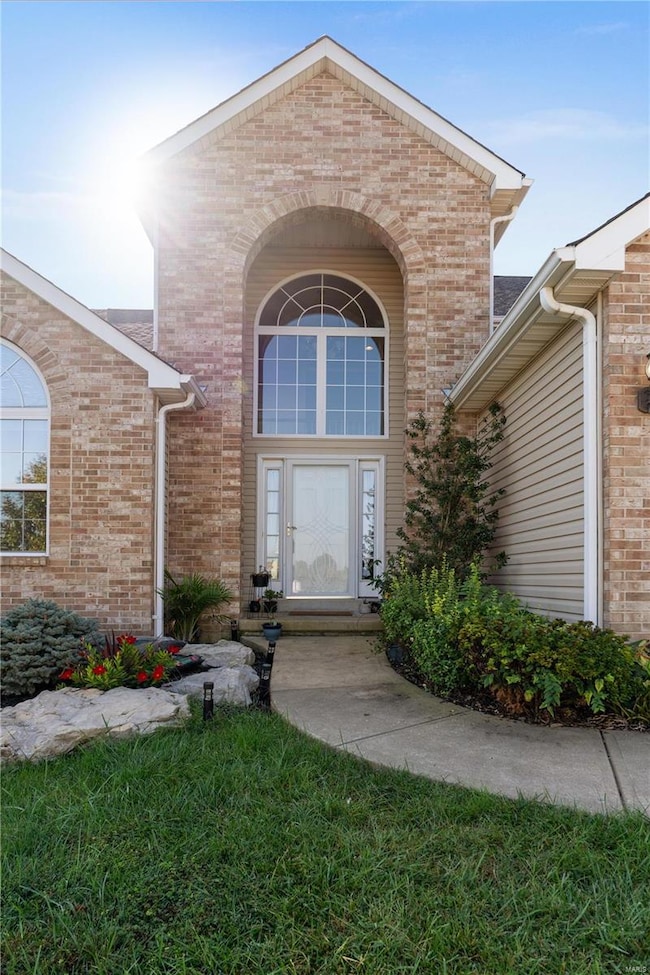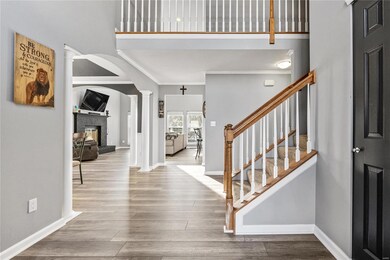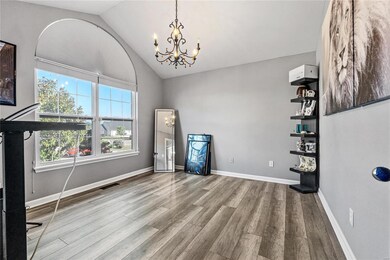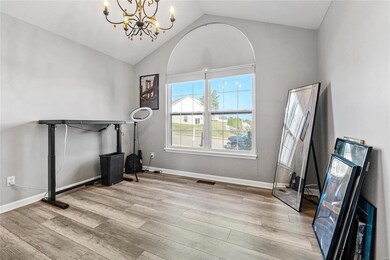
691 Berrywine Ln Arnold, MO 63010
Highlights
- Home Theater
- Backs to Trees or Woods
- Bonus Room
- Traditional Architecture
- 2 Fireplaces
- Great Room
About This Home
As of October 2024This gorgeous 3 bed 3.5 bath comes with it all. Walk into the foyer and be drawn in by an open floorplan, featuring overhead balcony and two-story ceilings. A bonus room immediately to the left, and beyond that, a formal dining space with tray ceilings. In the great room, you're greeted by a sleek gas fireplace to compliment dual-story windows and ceilings. The kitchen boasts stainless steel appliances, granite countertops and breakfast bar. Beyond that lies the coffee/sitting room, built around a wood-burning stove to curl up on the cold mornings. Main floor master with walk-in closest and gorgeous oversized en suite. Upstairs you are met with a second floor living area, two secondary bedrooms, and another full bath. In the basement, A full sized wood bar, central pool table with tile floor, theater room with raised-row seating, and full bath are perfect for entertaining. In nicer weather, move the party outside to the stone patio with stone bar, built-in grill, and fire pit.
Last Agent to Sell the Property
Envision Realty License #2023047980 Listed on: 09/19/2024
Home Details
Home Type
- Single Family
Est. Annual Taxes
- $4,548
Year Built
- Built in 2007
Lot Details
- 0.25 Acre Lot
- Lot Dimensions are 153 x 70
- Fenced
- Backs to Trees or Woods
HOA Fees
- $25 Monthly HOA Fees
Parking
- 3 Car Attached Garage
- Garage Door Opener
- Driveway
Home Design
- Traditional Architecture
- Brick Exterior Construction
- Vinyl Siding
Interior Spaces
- 1,701 Sq Ft Home
- 2-Story Property
- 2 Fireplaces
- Wood Burning Fireplace
- Free Standing Fireplace
- Gas Fireplace
- Great Room
- Sitting Room
- Living Room
- Dining Room
- Home Theater
- Bonus Room
- Home Gym
- Attic Fan
Kitchen
- Dishwasher
- Wine Cooler
- Disposal
Bedrooms and Bathrooms
- 3 Bedrooms
Laundry
- Laundry Room
- Dryer
- Washer
Basement
- Basement Fills Entire Space Under The House
- Finished Basement Bathroom
Schools
- Fox Elem. Elementary School
- Fox Middle School
- Fox Sr. High School
Utilities
- Forced Air Zoned Heating and Cooling System
- Humidifier
- Underground Utilities
Listing and Financial Details
- Assessor Parcel Number 01-8.0-28.0-2-001-004.26
Ownership History
Purchase Details
Home Financials for this Owner
Home Financials are based on the most recent Mortgage that was taken out on this home.Purchase Details
Home Financials for this Owner
Home Financials are based on the most recent Mortgage that was taken out on this home.Purchase Details
Home Financials for this Owner
Home Financials are based on the most recent Mortgage that was taken out on this home.Purchase Details
Home Financials for this Owner
Home Financials are based on the most recent Mortgage that was taken out on this home.Purchase Details
Home Financials for this Owner
Home Financials are based on the most recent Mortgage that was taken out on this home.Similar Homes in Arnold, MO
Home Values in the Area
Average Home Value in this Area
Purchase History
| Date | Type | Sale Price | Title Company |
|---|---|---|---|
| Warranty Deed | -- | None Listed On Document | |
| Warranty Deed | -- | None Available | |
| Interfamily Deed Transfer | $315,000 | None Available | |
| Corporate Deed | -- | Htc | |
| Corporate Deed | -- | Htc | |
| Warranty Deed | -- | Htc |
Mortgage History
| Date | Status | Loan Amount | Loan Type |
|---|---|---|---|
| Open | $423,193 | FHA | |
| Previous Owner | $294,000 | VA | |
| Previous Owner | $273,760 | FHA | |
| Previous Owner | $321,010 | Purchase Money Mortgage | |
| Previous Owner | $220,010 | Construction |
Property History
| Date | Event | Price | Change | Sq Ft Price |
|---|---|---|---|---|
| 10/30/2024 10/30/24 | Sold | -- | -- | -- |
| 09/28/2024 09/28/24 | Pending | -- | -- | -- |
| 09/19/2024 09/19/24 | For Sale | $445,000 | +43.6% | $262 / Sq Ft |
| 12/11/2015 12/11/15 | Sold | -- | -- | -- |
| 10/30/2015 10/30/15 | Pending | -- | -- | -- |
| 10/30/2015 10/30/15 | For Sale | $309,900 | 0.0% | -- |
| 09/14/2015 09/14/15 | For Sale | $309,900 | -- | -- |
Tax History Compared to Growth
Tax History
| Year | Tax Paid | Tax Assessment Tax Assessment Total Assessment is a certain percentage of the fair market value that is determined by local assessors to be the total taxable value of land and additions on the property. | Land | Improvement |
|---|---|---|---|---|
| 2023 | $4,548 | $65,400 | $10,700 | $54,700 |
| 2022 | $4,448 | $62,400 | $7,700 | $54,700 |
| 2021 | $4,451 | $62,400 | $7,700 | $54,700 |
| 2020 | $4,180 | $55,600 | $7,000 | $48,600 |
| 2019 | $4,193 | $55,600 | $7,000 | $48,600 |
| 2018 | $4,166 | $55,600 | $7,000 | $48,600 |
| 2017 | $4,229 | $55,600 | $7,000 | $48,600 |
| 2016 | $3,668 | $51,700 | $7,000 | $44,700 |
| 2015 | $3,677 | $51,700 | $7,000 | $44,700 |
| 2013 | -- | $47,700 | $7,000 | $40,700 |
Agents Affiliated with this Home
-
Mitch Swaringim
M
Seller's Agent in 2024
Mitch Swaringim
Envision Realty
(314) 406-9168
2 in this area
18 Total Sales
-
Harun Cilingir

Buyer's Agent in 2024
Harun Cilingir
Marino Realty, LLC
(314) 546-0074
2 in this area
45 Total Sales
-
John Akers

Seller's Agent in 2015
John Akers
Exit Elite Realty
(636) 212-0050
13 in this area
137 Total Sales
-
Deborah Londoff
D
Buyer's Agent in 2015
Deborah Londoff
Compass Realty Group
(314) 541-4309
Map
Source: MARIS MLS
MLS Number: MIS24057064
APN: 01-8.0-28.0-2-001-004.26
- 672 Berrywine Ln
- 736 Berrywine Ln
- 2434 Shady Dr
- 2638 Georgia Dr
- 2631 Georgia Dr
- 667 Washington Dr
- 529 Maple Meadows Dr
- 1109 Foxwood Estates Dr
- 0 Unknown Unit 22071145
- 0 Unknown Unit 22071129
- 0 Unknown Unit 22071117
- 0 Unknown Unit 22001753
- 0 Unknown Unit 22001740
- 0 Unknown Unit 22001730
- 0 Unknown Unit 22001727
- 0 Unknown Unit 21017758
- 1261 Whispering Winds Dr
- 1267 Arnold Tenbrook Rd
- 1161 Foxwood Estates Dr
- 2254 Weedel Dr

