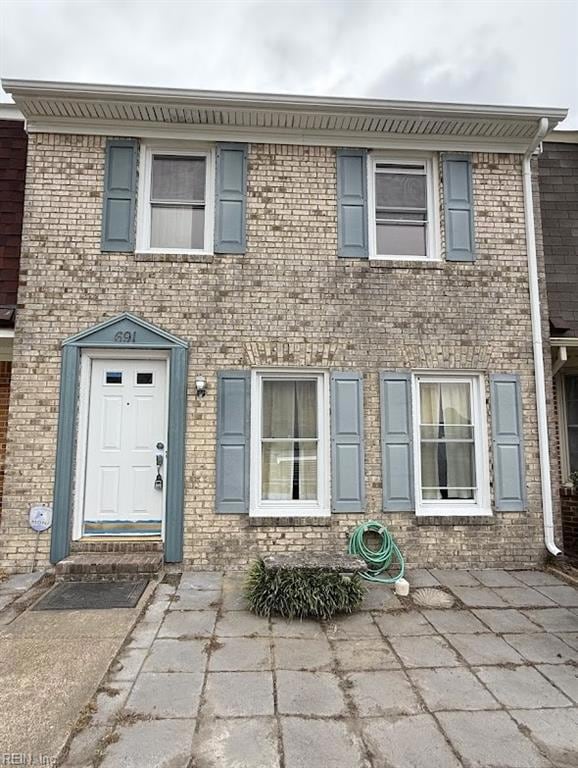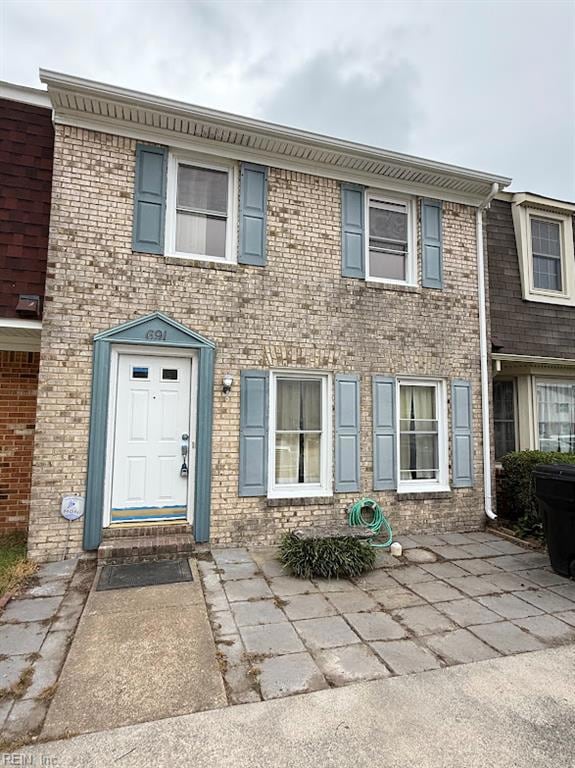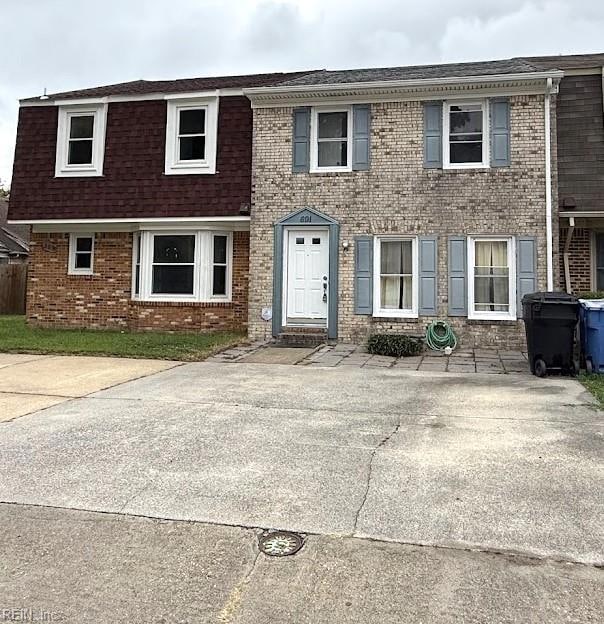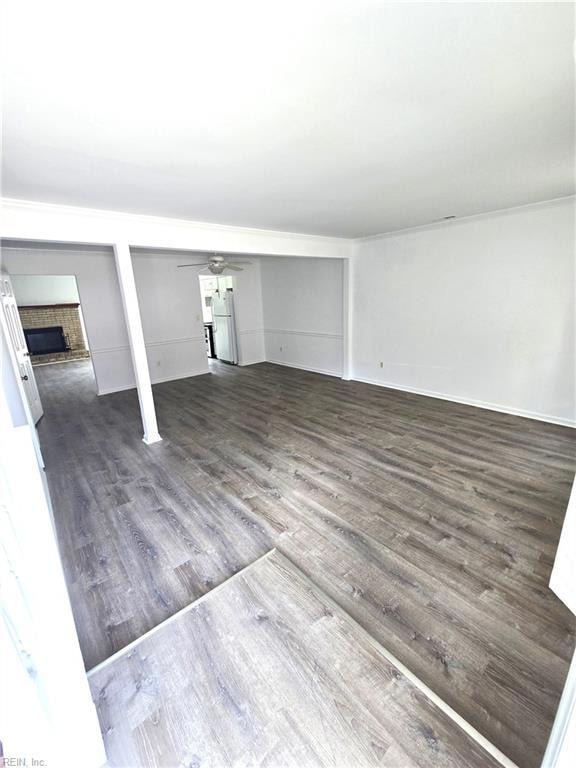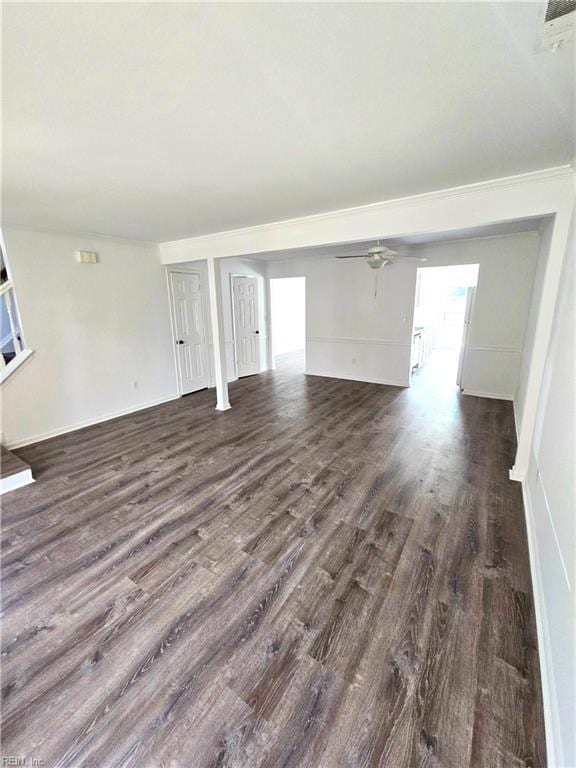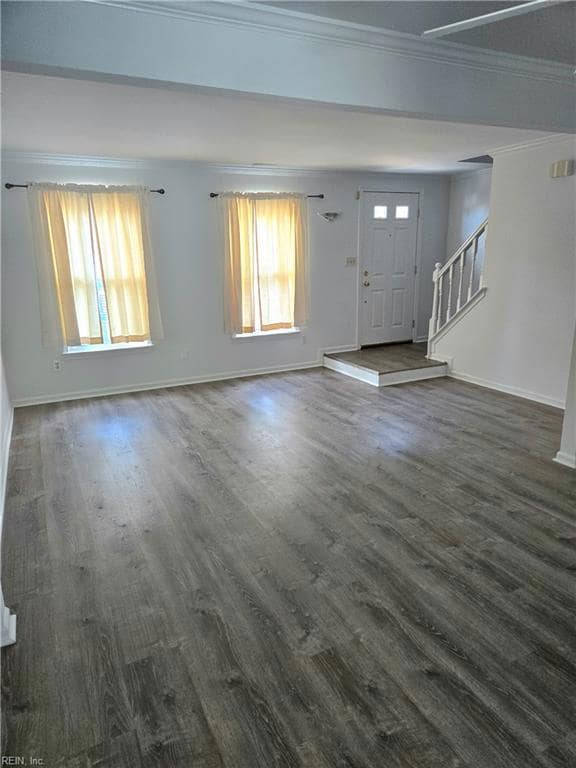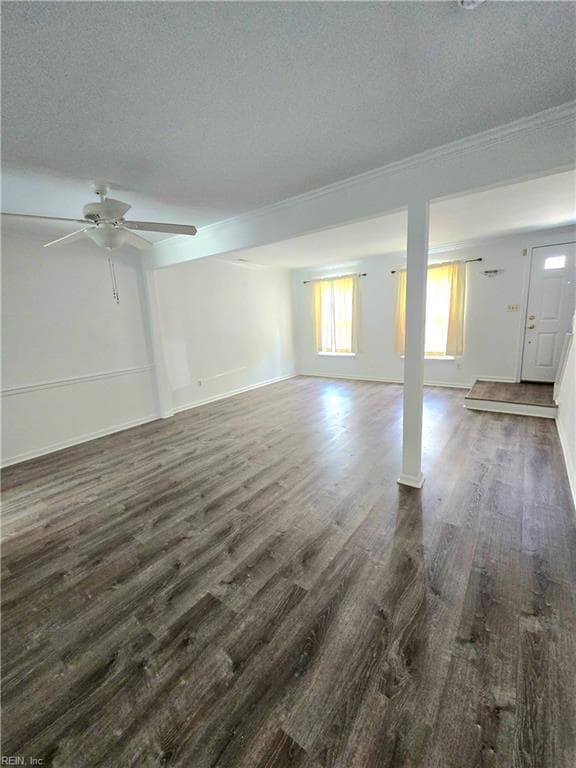691 Biltmore Dr Virginia Beach, VA 23454
Great Neck Neighborhood
3
Beds
2.5
Baths
1,560
Sq Ft
2,091
Sq Ft Lot
Highlights
- City Lights View
- Traditional Architecture
- Breakfast Area or Nook
- Alanton Elementary School Rated A
- 1 Fireplace
- Utility Closet
About This Home
Beautifully well kept townhome with 3 spacious bedrooms and 2.5 Bath. Newly updated kitchen for cooking those meals. FRESH paint throughout and new LVP flooring. GREAT LOCATION. The area is surrounded w/ convenience of close access to Child care, Health care, highly desired schools of all ages. Your find a variety of restaurants, shopping centers, shopping malls, concert arena, SportsFlex, military bases, Interstate 264, and minutes from the Oceanfront Beach. Pets are welcome.
Townhouse Details
Home Type
- Townhome
Est. Annual Taxes
- $2,416
Year Built
- Built in 1983
Lot Details
- Property is Fully Fenced
- Privacy Fence
- Wood Fence
Home Design
- Traditional Architecture
- Slab Foundation
- Asphalt Shingled Roof
Interior Spaces
- 1,560 Sq Ft Home
- Property has 2 Levels
- Ceiling Fan
- 1 Fireplace
- Utility Closet
- Washer
- Laminate Flooring
- City Lights Views
- Scuttle Attic Hole
Kitchen
- Breakfast Area or Nook
- Electric Range
- Microwave
- Dishwasher
- Disposal
Bedrooms and Bathrooms
- 3 Bedrooms
- En-Suite Primary Bedroom
Parking
- Driveway
- On-Street Parking
- Off-Street Parking
Schools
- Alanton Elementary School
- Lynnhaven Middle School
- Frank W. Cox High School
Utilities
- Central Air
- Heat Pump System
- Water Not Available
- Electric Water Heater
- Cable TV Available
Listing and Financial Details
- Negotiable Lease Term
Community Details
Overview
- Washington Square Subdivision
Pet Policy
- Pets Allowed with Restrictions
- Pet Deposit Required
Map
Source: Real Estate Information Network (REIN)
MLS Number: 10609715
APN: 2407-28-3724
Nearby Homes
- 716 Biltmore Dr
- 539 Biltmore Dr
- 2245 Chadwick Dr
- 2240 Chadwick Dr
- 853 Cambridge Dr
- 2238 Windom Place
- 2244 Windom Place
- 2221 Wolfsnare Rd
- 1917 Countryside Ln
- 449 Old Great Neck Rd
- 308 Westwood Cir
- 410 Big Leaf Cir
- 505 Torrey Ct
- 2309 London Pointe Dr
- 1816 Sechrist Ct
- 2337 N Wolfsnare Dr
- 2529 Peritan Rd
- 2505 Reagan Ave
- 2425 London Pointe Dr
- 2401 London Pointe Dr
- 689 Biltmore Dr
- 657 Biltmore Dr
- 2226 Sedgewick Dr
- 2421 Sedgewick Dr
- 2314 Cornick Dr
- 1997 Eastwood Villa Ln
- 436 Longleaf Rd
- 921 Wildwood Square Ct
- 2449 Reagan Ave
- 300 Sunflower Ct
- 947 Wildwood Square Ct
- 356 S Chesire Ct
- 446 Wayman Ln
- 2416 Lake Havasu Ct
- 2465 London Pointe Dr
- 1807 Durham E
- 1701 Chase Pointe Cir
- 352 Fernwood Ct
- 1004 Autumn Woods Ln Unit 101
- 2526 Cove Point Place
