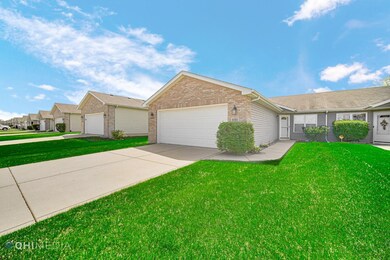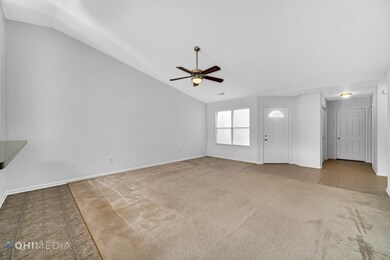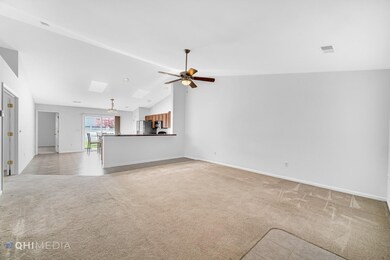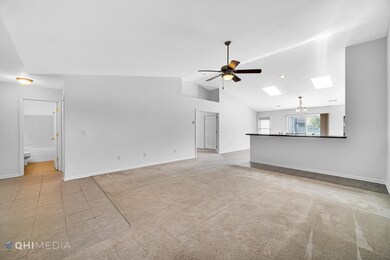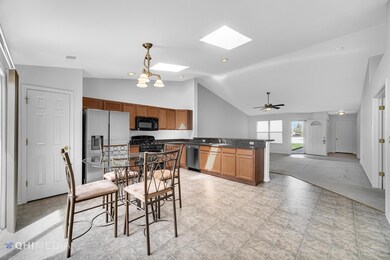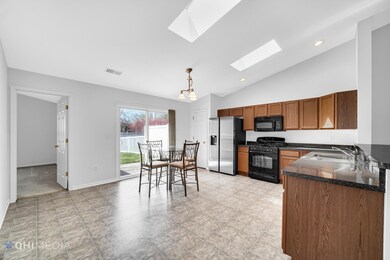
691 W 77th Ave Merrillville, IN 46410
Central Merrillville NeighborhoodHighlights
- Country Kitchen
- Forced Air Heating and Cooling System
- Carpet
- 2 Car Attached Garage
- Fenced
About This Home
As of May 2023Beautiful 3 bedroom 2 full bath townhome with a lot of great features! The kitchen has a large pantry and an expansive dining area and is perfect for those who love to cook and entertain. The brand new refrigerator and dishwasher are also a plus. The two-year-old washer and dryer provide convenience and are a nice added bonus. The two skylights in the kitchen and the large plant shelf/art niche above the French doors add character and charm to the home.Cathedral ceilings. The open concept design creates a spacious and welcoming atmosphere. The vinyl fenced yard is a great feature for those with pets or who enjoy spending time outdoors. The ample attic storage in the garage provides additional storage space, which can be useful for storing seasonal items or other belongings. Freshly painted throughout. Oversized 2 car attached garage. This townhome is move-in ready and has a lot of great features that will make it a comfortable and enjoyable place to call home.
Last Agent to Sell the Property
@properties/Christie's Intl RE License #RB14044167 Listed on: 04/28/2023

Property Details
Home Type
- Multi-Family
Est. Annual Taxes
- $2,428
Year Built
- Built in 2007
Lot Details
- 6,011 Sq Ft Lot
- Lot Dimensions are 40x150
- Fenced
Parking
- 2 Car Attached Garage
- Garage Door Opener
- Off-Street Parking
Home Design
- 1,650 Sq Ft Home
- Property Attached
- Brick Foundation
Kitchen
- Country Kitchen
- Gas Range
- <<microwave>>
- Dishwasher
Flooring
- Carpet
- Vinyl
Bedrooms and Bathrooms
- 3 Bedrooms
- 2 Full Bathrooms
Laundry
- Dryer
- Washer
Schools
- Merrillville High School
Utilities
- Forced Air Heating and Cooling System
- Heating System Uses Natural Gas
Community Details
- Property has a Home Owners Association
- Mr Mcqueen Association, Phone Number (219) 798-1735
- Madison Mdws Ph 02 Subdivision
Listing and Financial Details
- Assessor Parcel Number 451221201020000030
Ownership History
Purchase Details
Home Financials for this Owner
Home Financials are based on the most recent Mortgage that was taken out on this home.Purchase Details
Home Financials for this Owner
Home Financials are based on the most recent Mortgage that was taken out on this home.Similar Homes in Merrillville, IN
Home Values in the Area
Average Home Value in this Area
Purchase History
| Date | Type | Sale Price | Title Company |
|---|---|---|---|
| Warranty Deed | $251,000 | Proper Title | |
| Corporate Deed | -- | Ticor Mo | |
| Corporate Deed | -- | Ticor Mo |
Mortgage History
| Date | Status | Loan Amount | Loan Type |
|---|---|---|---|
| Open | $246,453 | FHA | |
| Previous Owner | $152,465 | Unknown |
Property History
| Date | Event | Price | Change | Sq Ft Price |
|---|---|---|---|---|
| 07/08/2025 07/08/25 | For Sale | $241,960 | -3.6% | $153 / Sq Ft |
| 05/24/2023 05/24/23 | Sold | $251,000 | -3.4% | $152 / Sq Ft |
| 04/29/2023 04/29/23 | Pending | -- | -- | -- |
| 04/28/2023 04/28/23 | For Sale | $259,900 | -- | $158 / Sq Ft |
Tax History Compared to Growth
Tax History
| Year | Tax Paid | Tax Assessment Tax Assessment Total Assessment is a certain percentage of the fair market value that is determined by local assessors to be the total taxable value of land and additions on the property. | Land | Improvement |
|---|---|---|---|---|
| 2024 | $5,331 | $230,000 | $34,100 | $195,900 |
| 2023 | $2,104 | $227,500 | $32,800 | $194,700 |
| 2022 | $1,762 | $179,400 | $20,300 | $159,100 |
| 2021 | $1,326 | $146,700 | $17,800 | $128,900 |
| 2020 | $1,267 | $143,400 | $17,300 | $126,100 |
| 2019 | $1,575 | $143,600 | $17,100 | $126,500 |
| 2018 | $1,747 | $141,700 | $17,100 | $124,600 |
| 2017 | $1,693 | $142,800 | $17,100 | $125,700 |
| 2016 | $1,670 | $144,700 | $16,400 | $128,300 |
| 2014 | $1,331 | $146,000 | $16,400 | $129,600 |
| 2013 | $1,404 | $147,100 | $17,700 | $129,400 |
Agents Affiliated with this Home
-
Cherlotta Goss

Seller's Agent in 2025
Cherlotta Goss
RE/MAX
(574) 707-2622
1 in this area
67 Total Sales
-
Brenda Tovsen

Seller's Agent in 2023
Brenda Tovsen
@ Properties
(219) 682-8373
2 in this area
118 Total Sales
-
Lisa Mullins

Seller Co-Listing Agent in 2023
Lisa Mullins
@ Properties
(219) 306-2059
2 in this area
353 Total Sales
-
Nikola Pusara

Buyer's Agent in 2023
Nikola Pusara
Banga Realty, LLC
(219) 776-8005
8 in this area
100 Total Sales
Map
Source: Northwest Indiana Association of REALTORS®
MLS Number: 527970
APN: 45-12-21-201-020.000-030
- 7530 Madison St
- 1245 77th Place
- 1269 77th Place
- 1293 77th Place
- 1317 77th Place
- 23 Sunset Rd
- 2034 W 75th Place Unit 48
- 2034 W 75th Place Unit 32
- 2034 W 75th Place Unit 36
- 2034 W 75th Place Unit 35
- 2034 W 75th Place Unit 17
- 2034 W 75th Place Unit 44
- 2034 W 75th Place Unit 42
- 2034 W 75th Place Unit 25
- 7481 Broadway
- 2 Meadow Ln
- 0-Lot 11 Grant St
- 0-Lot 12 Grant St
- 0- Lot 5 Grant St
- 1525 W 74th Place

