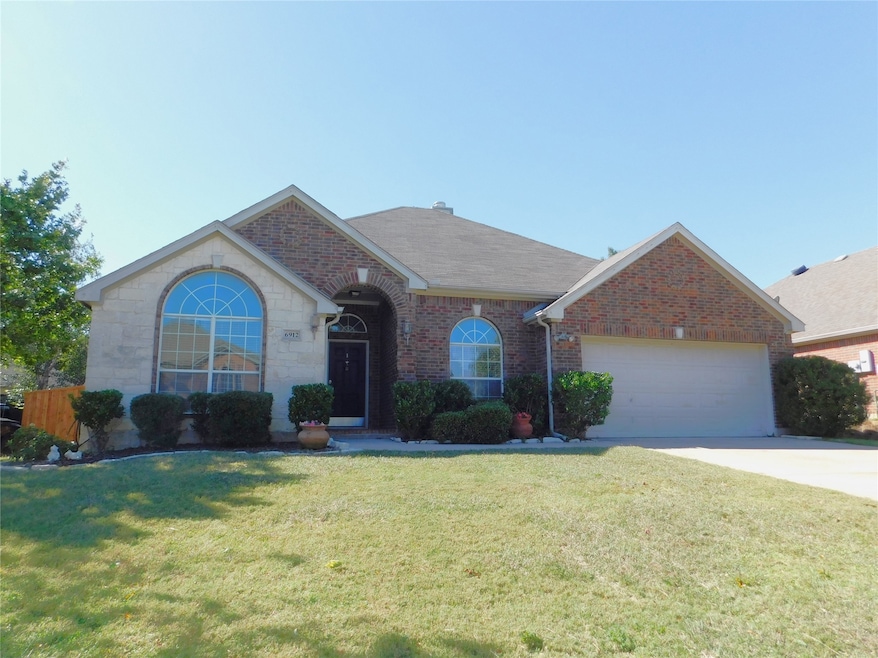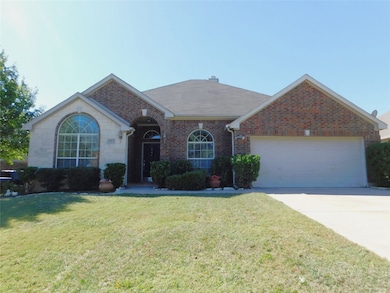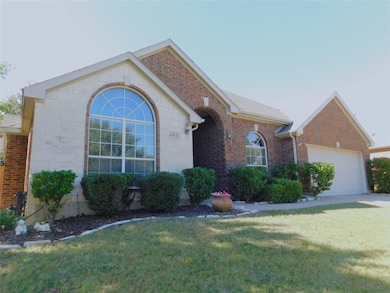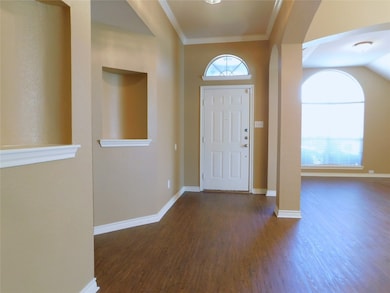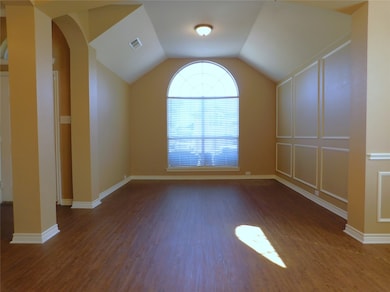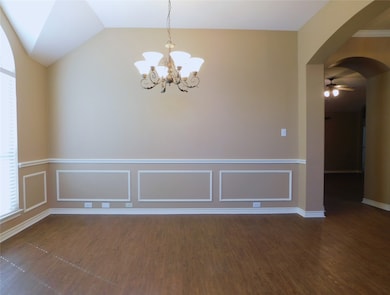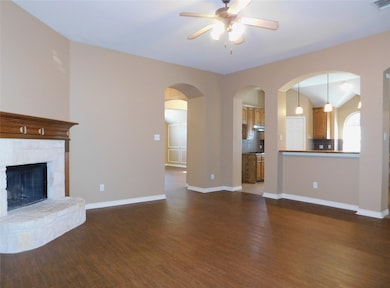6912 Alderbrook Dr Denton, TX 76210
Highlights
- Vaulted Ceiling
- Traditional Architecture
- Breakfast Area or Nook
- Crownover Middle School Rated A-
- Wood Flooring
- 2 Car Attached Garage
About This Home
Nice 4-2-2 one-story home in Oakmont, across the street from the golf course! Luxury vinyl plank flooring in the living and dining rooms. Open kitchen with stainless steel appliances. Family room has stone fireplace. Bay windows in breakfast area and master suite. Large master bath has dual vanities, garden tub, separate shower, and walk-in closet. Split bedrooms. Private back yard for relaxation. Nice park just across the street overlooks the green. Owner pays HOA dues!
Listing Agent
Denton County Property Mgmt, Inc Brokerage Phone: 940-535-8880 License #0515564 Listed on: 11/07/2025
Home Details
Home Type
- Single Family
Est. Annual Taxes
- $8,063
Year Built
- Built in 2003
Lot Details
- 8,407 Sq Ft Lot
- Stone Wall
- Wood Fence
- Landscaped
- Interior Lot
- Few Trees
Parking
- 2 Car Attached Garage
- Single Garage Door
Home Design
- Traditional Architecture
- Brick Exterior Construction
- Slab Foundation
- Composition Roof
Interior Spaces
- 2,431 Sq Ft Home
- 1-Story Property
- Vaulted Ceiling
- Decorative Lighting
- Wood Burning Fireplace
- Fireplace With Gas Starter
- Stone Fireplace
- Window Treatments
- Fire and Smoke Detector
- Electric Dryer Hookup
Kitchen
- Breakfast Area or Nook
- Electric Oven
- Gas Cooktop
- Dishwasher
- Disposal
Flooring
- Wood
- Carpet
- Ceramic Tile
Bedrooms and Bathrooms
- 4 Bedrooms
- 2 Full Bathrooms
- Soaking Tub
Outdoor Features
- Patio
- Rain Gutters
Schools
- Nelson Elementary School
- Guyer High School
Utilities
- Central Heating and Cooling System
- Vented Exhaust Fan
- High Speed Internet
- Cable TV Available
Listing and Financial Details
- Residential Lease
- Property Available on 11/7/25
- Tenant pays for all utilities, grounds care, insurance
- 12 Month Lease Term
- Legal Lot and Block 17 / E
- Assessor Parcel Number R229069
Community Details
Overview
- Oakmont West HOA
- Wynstone At Oakmont Ph II Subdivision
Pet Policy
- 1 Pet Allowed
- Breed Restrictions
Map
Source: North Texas Real Estate Information Systems (NTREIS)
MLS Number: 21104836
APN: R229069
- TBD Ryan Rd
- 6704 Alderbrook Dr
- 6628 Purbeck Trail
- 3801 Pineoak Ln
- 6616 Purbeck Trail
- 2614 Dakota Cir
- 6629 Algarve Dr
- 6601 Pine Hills Ln
- 4001 Stone Oak Blvd
- 3800 Conservation Ct
- 3900 Conservation Ct
- 3912 Conservation Ct
- 3816 Conservation Ct
- 3908 Conservation Ct
- 6605 Algarve Dr
- 6509 Wellston Ln
- 3812 Black Butte Dr
- 2135 Clubside Dr
- 2727 Catoosa Ln
- 3901 Luck Hole Dr
- 6509 Longleaf Ln
- 6701 Corral Ln
- 6601 Pine Hills Ln
- 3005 Groveland Terrace
- 2727 Catoosa Ln
- 3000 Groveland Terrace
- 6224 Thoroughbred Trail
- 6113 Countess Ln
- 5909 Thoroughbred Trail
- 3017 Lipizzan Dr
- 2912 Lighthouse Dr
- 5721 Thoroughbred Trail
- 3226 Andalusian Dr
- 1702 Sunflower Dr
- 3206 Lipizzan Dr
- 3620 Lipizzan Dr
- 8201 Charter Bend
- 2408 Windhaven Dr
- 2412 Lighthouse Dr
- 3516 Clydesdale Dr
