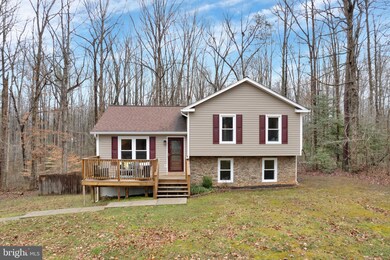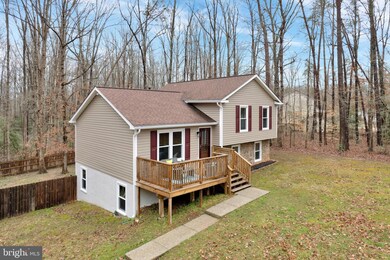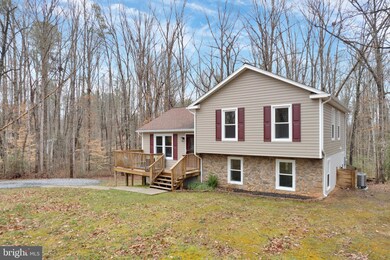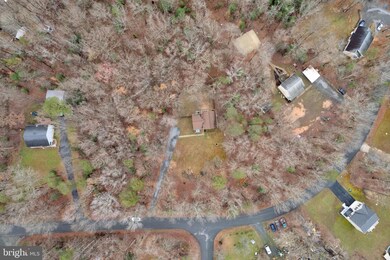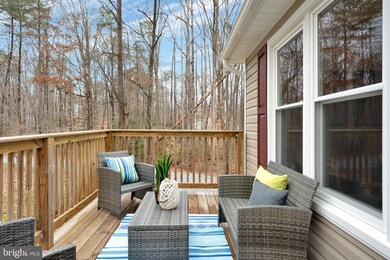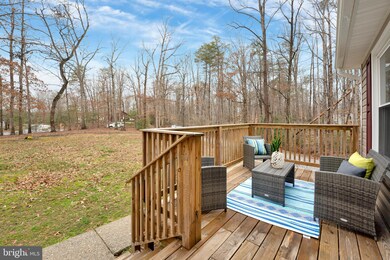
6913 Aspen Ln Spotsylvania, VA 22551
Thornburg NeighborhoodHighlights
- View of Trees or Woods
- Wooded Lot
- Traditional Floor Plan
- Contemporary Architecture
- Vaulted Ceiling
- Attic
About This Home
As of June 2025Welcome home to this stunning, fully renovated tri level located on a private 1+ acre lot all while being less than 10 minutes from the interstate! This well appointed home proudly boasts 3 bedrooms, 2.5 bathrooms along with an oversized flex room perfect for a fourth bedroom or second living space. There is an additional flex room perfect for a home office or gym. As if that wasn't enough, there is a large walk out unfinished basement (insulated & conditioned) just begging to be someones man cave! The floor plan is both open and airy providing a welcoming & cozy feel with great flow throughout. Tasteful renovations include a newer roof, newer HVAC system & gas furnace, new windows, new water heater, all new light fixtures, a full kitchen renovation with new cabinets, stainless steel appliances and granite countertops, new luxury vinyl flooring throughout, fully renovated bathrooms, new exterior trim & siding, new gutters & gutter guards, along with fresh paint throughout!! WOW! The rear yard is fully fenced & ready for you to make it your own gardening paradise. Super convenient to schools, shopping, restaurants, interstates and more! High speed internet & no HOA! Come see for yourself all this stunning property has to offer, we hope you call it home.
Home Details
Home Type
- Single Family
Est. Annual Taxes
- $1,417
Year Built
- Built in 1994
Lot Details
- Privacy Fence
- Board Fence
- Level Lot
- Cleared Lot
- Wooded Lot
- Back Yard Fenced and Front Yard
- Property is in excellent condition
- Property is zoned A2
Parking
- Gravel Driveway
Home Design
- Contemporary Architecture
- Split Foyer
- Split Level Home
- Block Foundation
- Slab Foundation
- Shingle Roof
- Composition Roof
- Vinyl Siding
Interior Spaces
- Property has 3 Levels
- Traditional Floor Plan
- Vaulted Ceiling
- Ceiling Fan
- Recessed Lighting
- Family Room Off Kitchen
- Luxury Vinyl Plank Tile Flooring
- Views of Woods
- Unfinished Basement
- Walk-Out Basement
- Flood Lights
- Attic
Kitchen
- Eat-In Kitchen
- Gas Oven or Range
- Cooktop<<rangeHoodToken>>
- <<builtInMicrowave>>
- Freezer
- Ice Maker
- Dishwasher
- Upgraded Countertops
Bedrooms and Bathrooms
- 3 Bedrooms
- En-Suite Primary Bedroom
- <<tubWithShowerToken>>
Laundry
- Laundry on lower level
- Electric Dryer
- Washer
Eco-Friendly Details
- Energy-Efficient Appliances
- Energy-Efficient Windows
Outdoor Features
- Rain Gutters
- Porch
Schools
- Riverview Elementary School
- Post Oak Middle School
- Spotsylvania High School
Utilities
- Forced Air Heating and Cooling System
- Heating System Powered By Leased Propane
- Vented Exhaust Fan
- 200+ Amp Service
- Water Treatment System
- Well
- Propane Water Heater
- On Site Septic
- Cable TV Available
Community Details
- No Home Owners Association
- Shade Tree Subdivision
Listing and Financial Details
- Tax Lot 36
- Assessor Parcel Number 62D1-36-
Ownership History
Purchase Details
Home Financials for this Owner
Home Financials are based on the most recent Mortgage that was taken out on this home.Purchase Details
Home Financials for this Owner
Home Financials are based on the most recent Mortgage that was taken out on this home.Purchase Details
Home Financials for this Owner
Home Financials are based on the most recent Mortgage that was taken out on this home.Purchase Details
Home Financials for this Owner
Home Financials are based on the most recent Mortgage that was taken out on this home.Purchase Details
Purchase Details
Home Financials for this Owner
Home Financials are based on the most recent Mortgage that was taken out on this home.Purchase Details
Home Financials for this Owner
Home Financials are based on the most recent Mortgage that was taken out on this home.Similar Homes in Spotsylvania, VA
Home Values in the Area
Average Home Value in this Area
Purchase History
| Date | Type | Sale Price | Title Company |
|---|---|---|---|
| Deed | $454,000 | Commonwealth Land Title | |
| Deed | $410,000 | First American Title | |
| Deed | $234,600 | Old Republic Title | |
| Special Warranty Deed | $157,000 | -- | |
| Trustee Deed | $174,515 | -- | |
| Warranty Deed | $255,000 | -- | |
| Deed | $160,000 | -- |
Mortgage History
| Date | Status | Loan Amount | Loan Type |
|---|---|---|---|
| Open | $454,000 | VA | |
| Previous Owner | $418,815 | VA | |
| Previous Owner | $187,680 | New Conventional | |
| Previous Owner | $182,132 | FHA | |
| Previous Owner | $142,289 | FHA | |
| Previous Owner | $154,156 | FHA | |
| Previous Owner | $200,000 | New Conventional | |
| Previous Owner | $144,000 | New Conventional |
Property History
| Date | Event | Price | Change | Sq Ft Price |
|---|---|---|---|---|
| 06/18/2025 06/18/25 | Sold | $454,000 | +3.4% | $297 / Sq Ft |
| 05/10/2025 05/10/25 | Pending | -- | -- | -- |
| 05/07/2025 05/07/25 | For Sale | $439,000 | 0.0% | $287 / Sq Ft |
| 05/02/2025 05/02/25 | Pending | -- | -- | -- |
| 04/24/2025 04/24/25 | For Sale | $439,000 | +7.1% | $287 / Sq Ft |
| 04/11/2024 04/11/24 | Sold | $410,000 | +2.5% | $257 / Sq Ft |
| 03/07/2024 03/07/24 | For Sale | $399,950 | -- | $251 / Sq Ft |
Tax History Compared to Growth
Tax History
| Year | Tax Paid | Tax Assessment Tax Assessment Total Assessment is a certain percentage of the fair market value that is determined by local assessors to be the total taxable value of land and additions on the property. | Land | Improvement |
|---|---|---|---|---|
| 2024 | $1,557 | $212,000 | $91,200 | $120,800 |
| 2023 | $1,483 | $192,200 | $86,200 | $106,000 |
| 2022 | $1,418 | $192,200 | $86,200 | $106,000 |
| 2021 | $1,602 | $197,900 | $81,100 | $116,800 |
| 2020 | $1,602 | $197,900 | $81,100 | $116,800 |
| 2019 | $1,535 | $181,100 | $70,700 | $110,400 |
| 2018 | $1,509 | $181,100 | $70,700 | $110,400 |
| 2017 | $1,360 | $160,000 | $55,800 | $104,200 |
| 2016 | $1,360 | $160,000 | $55,800 | $104,200 |
| 2015 | -- | $138,300 | $45,700 | $92,600 |
| 2014 | -- | $138,300 | $45,700 | $92,600 |
Agents Affiliated with this Home
-
Mikey Carroll

Seller's Agent in 2025
Mikey Carroll
Keller Williams Capital Properties
(904) 614-4050
4 in this area
36 Total Sales
-
Dilara Wentz

Buyer's Agent in 2025
Dilara Wentz
Keller Williams Capital Properties
(425) 941-2428
6 in this area
262 Total Sales
-
Annie Nissen

Seller's Agent in 2024
Annie Nissen
ERA Woody Hogg & Assocations
(804) 248-8742
3 in this area
223 Total Sales
Map
Source: Bright MLS
MLS Number: VASP2023372
APN: 62D-1-36
- 7001 Aspen Ln
- 6735 Thornbrook Ln
- 7204 Morris Rd
- 7615 Morris Rd
- 4 Palomino Ct
- 7670 Courthouse Rd
- 7435 Courthouse Rd
- 7951 Rebel Rd
- 6437 Sunset Rd
- 7901 Melton Ln
- 7700 Courthouse Rd
- 7934 Courthouse Rd
- 6437 Hickory Ridge Rd
- 6109 Hams Ford Rd
- 212 Lando Dr
- 8004 Pioneer Ct
- 8107 Waterford Dr
- 7922 Madison Plantation Way
- 6109 Partlow Rd
- 5832 Red Fox Dr

