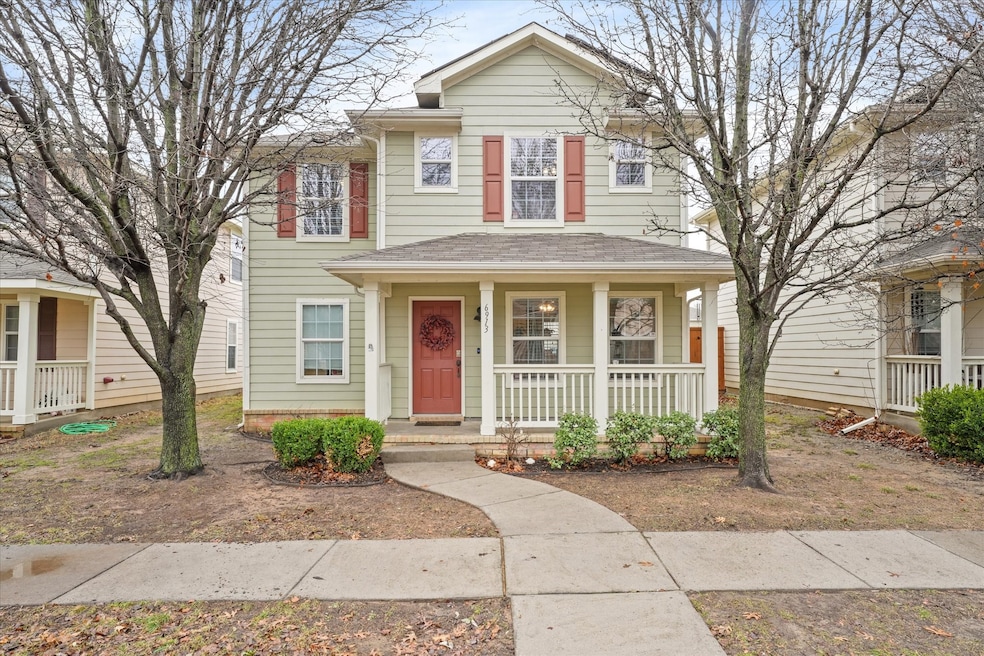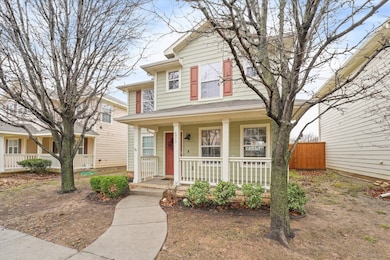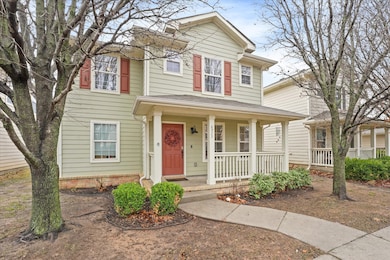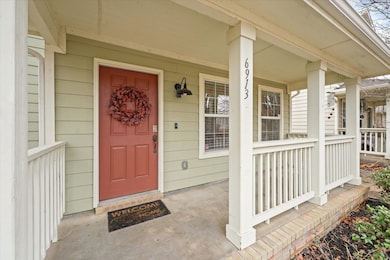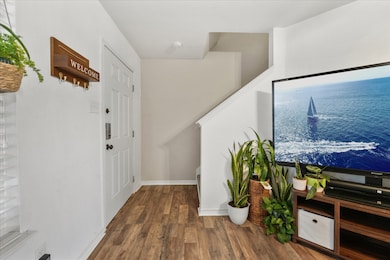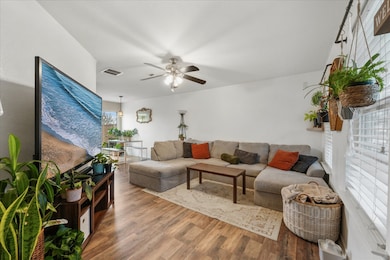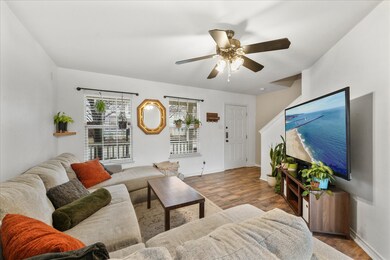6913 Planters Row Dr McKinney, TX 75070
Craig Ranch NeighborhoodHighlights
- Craftsman Architecture
- 2 Car Attached Garage
- Interior Lot
- Comstock Elementary School Rated A
- Eat-In Kitchen
- Tandem Parking
About This Home
Tenant responsible for very low electric bill per month! Solar included in rent! Welcome to your dream home in McKinney, Texas! This stunning two-story house boasts three spacious bedrooms and one and a half baths, providing ample space for your family. The open-concept layout creates a warm and inviting atmosphere, perfect for both relaxing and entertaining. Embrace sustainable living with the solar panels, allowing you to save on energy costs while reducing your carbon footprint. This home comes with a new and recently installed hot water heater and dishwasher. Outside, you'll find a new fence surrounding the property, providing privacy and security. The tandem-style two-car garage also offers ample space for your vehicles and additional storage needs.Conveniently located near schools, parks, and shopping centers, this home is nestled in a vibrant community that offers the perfect blend of tranquility and convenience.
Listing Agent
BK Real Estate Brokerage Phone: 214-564-6517 License #0721730 Listed on: 07/13/2025
Home Details
Home Type
- Single Family
Est. Annual Taxes
- $3,811
Year Built
- Built in 2006
Lot Details
- 4,356 Sq Ft Lot
- Wood Fence
- Interior Lot
HOA Fees
- $38 Monthly HOA Fees
Parking
- 2 Car Attached Garage
- Alley Access
- Rear-Facing Garage
- Tandem Parking
- Driveway
- On-Street Parking
Home Design
- Craftsman Architecture
- Slab Foundation
- Composition Roof
Interior Spaces
- 1,139 Sq Ft Home
- 2-Story Property
- Fire and Smoke Detector
Kitchen
- Eat-In Kitchen
- Electric Range
- Microwave
- Dishwasher
- Disposal
Flooring
- Carpet
- Vinyl Plank
Bedrooms and Bathrooms
- 3 Bedrooms
Outdoor Features
- Rain Gutters
Schools
- Comstock Elementary School
- Emerson High School
Utilities
- Central Heating and Cooling System
- Electric Water Heater
- High Speed Internet
- Cable TV Available
Listing and Financial Details
- Residential Lease
- Property Available on 9/17/25
- Tenant pays for all utilities, exterior maintenance, grounds care, insurance, water
- 12 Month Lease Term
- Legal Lot and Block 10 / J
- Assessor Parcel Number R842500J01001
Community Details
Overview
- Association fees include all facilities, management, ground maintenance
- Harvest Bend HOA
- Harvest Bend Add Ph One Subdivision
Pet Policy
- Pet Size Limit
- Pet Deposit $200
- 2 Pets Allowed
- Dogs and Cats Allowed
Map
Source: North Texas Real Estate Information Systems (NTREIS)
MLS Number: 20999015
APN: R-8425-00J-0100-1
- 6928 Planters Row Dr
- 7120 Wind Row Dr
- 7125 Cotton Seed Dr
- 4421 Casa Grande Ln
- 6813 Denali Dr
- 6513 San Judas St
- 4401 Querida Ave
- 4917 Barcelona Ave
- 5804 Pebble Ridge Dr
- 3900 Ironstone Ln
- 5708 Pebble Ridge Dr
- 5809 Bedrock Dr
- 4629 Piedras Lanzar Dr
- 7116 Huckleberry Dr
- 4713 Piedras Lanzar Dr
- 6904 Helena Way
- 7132 Huckleberry Dr
- 7200 Huckleberry Dr
- 6917 Chief Spotted Tail Dr
- 6809 Gallatin St
- 7113 Planters Row Dr
- 7137 Wind Row Dr
- 4409 Querida Ave
- 7004 Denali Dr
- 6533 Mandalay Ct
- 4524 Del Rey Ave
- 4704 Corriente Vista Ln
- 7201 Stacy Rd
- 4720 Corriente Vista Ln
- 5804 Pebble Ridge Dr
- 4728 Piedras Lanzar Dr
- 6600 Mckinney Ranch Pkwy
- 5013 Basham Ln
- 4200 Del Rey Ave
- 7209 Huckleberry Dr
- 7904 Blacktail Trail
- 3604 Mendocino Trail
- 5812 Quicksilver Dr
- 7301 Chief Spotted Tail Dr
