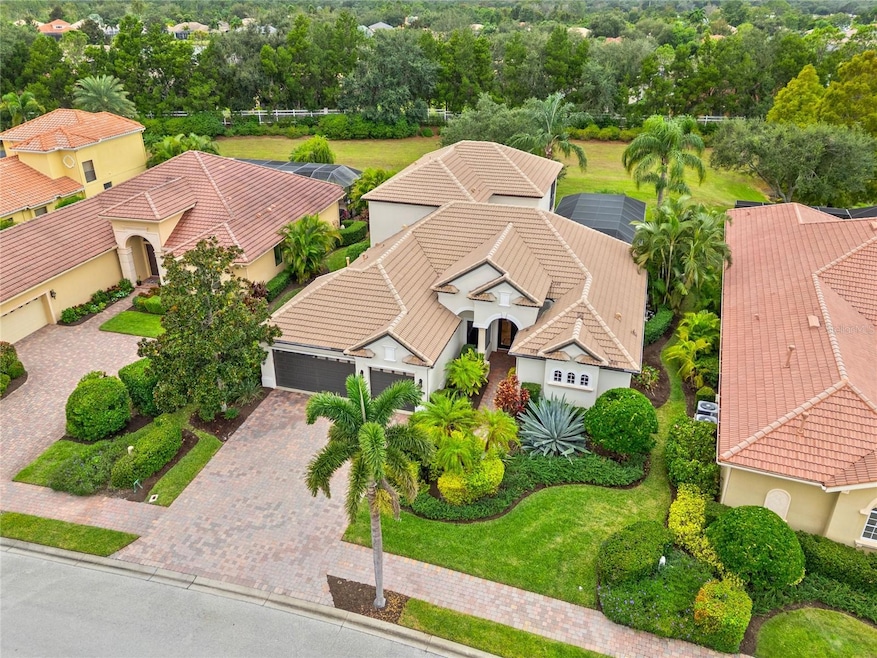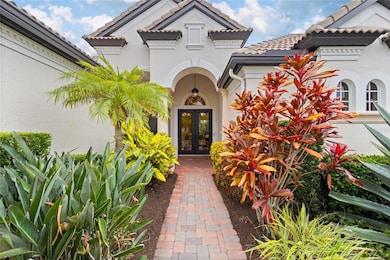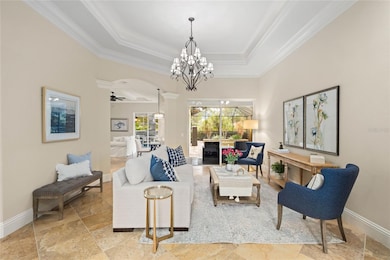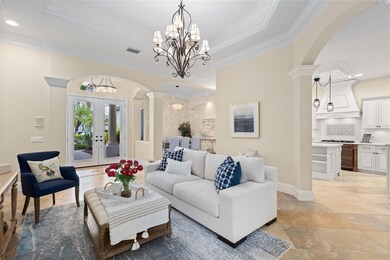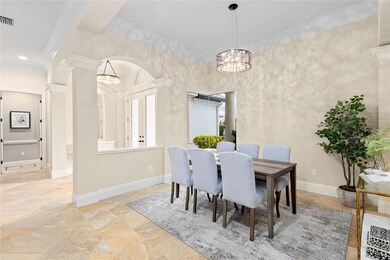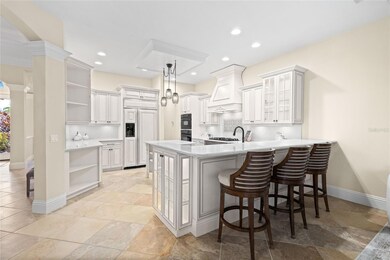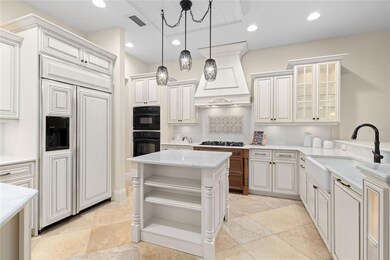6914 Brier Creek Ct Lakewood Ranch, FL 34202
Estimated payment $9,508/month
Highlights
- Screened Pool
- Gated Community
- 0.5 Acre Lot
- Robert Willis Elementary School Rated A-
- View of Trees or Woods
- Clubhouse
About This Home
Golf and tennis enthusiasts—don’t miss this exceptional opportunity at 6914 Brier Creek Court, a stunning Lee Wetherington-built home in the prestigious gated community of Lakewood Ranch Golf & Country Club. This elegant residence features 4 spacious bedrooms plus a private office, offering the ideal blend of luxury and functionality. Set on an expansive, private lot, the home provides a tranquil setting perfect for both relaxation and entertaining. Enjoy resort-style living with optional membership at Lakewood Ranch Country Club, which includes access to 4 championship golf courses, a premier golf academy, 23 tennis courts, 20 pickleball courts, a 24-hour fitness center, 3 award-winning clubhouses, 2 heated pools, kids’ summer camps, an active social calendar, and more. Lakewood Ranch is also known for its excellent schools, both private and within the top-rated public school system, making it an exceptional choice for families seeking quality education and a vibrant community. Tucked away on a quiet cul-de-sac, this home combines comfort, style, and an unbeatable location in one of Lakewood Ranch’s most sought-after neighborhoods.
Listing Agent
MICHAEL SAUNDERS & COMPANY Brokerage Phone: 941-951-6660 License #0684779 Listed on: 11/10/2025

Co-Listing Agent
MICHAEL SAUNDERS & COMPANY Brokerage Phone: 941-951-6660 License #3525985
Home Details
Home Type
- Single Family
Est. Annual Taxes
- $20,786
Year Built
- Built in 2006
Lot Details
- 0.5 Acre Lot
- Cul-De-Sac
- West Facing Home
- Oversized Lot
- Property is zoned PDMU
HOA Fees
Parking
- 3 Car Attached Garage
Property Views
- Woods
- Park or Greenbelt
Home Design
- Traditional Architecture
- Slab Foundation
- Tile Roof
- Stucco
Interior Spaces
- 3,784 Sq Ft Home
- 2-Story Property
- Built-In Features
- Crown Molding
- Tray Ceiling
- Vaulted Ceiling
- Ceiling Fan
- Window Treatments
- Sliding Doors
- Family Room Off Kitchen
- Combination Dining and Living Room
- Den
- Bonus Room
- Engineered Wood Flooring
Kitchen
- Built-In Oven
- Range
- Microwave
- Dishwasher
- Solid Surface Countertops
- Solid Wood Cabinet
- Disposal
Bedrooms and Bathrooms
- 4 Bedrooms
- Primary Bedroom on Main
- Split Bedroom Floorplan
- Walk-In Closet
- 5 Full Bathrooms
Laundry
- Laundry Room
- Dryer
- Washer
Pool
- Screened Pool
- Heated In Ground Pool
- Heated Spa
- Gunite Pool
- Fence Around Pool
- Child Gate Fence
Outdoor Features
- Enclosed Patio or Porch
- Outdoor Kitchen
- Outdoor Grill
Schools
- Robert E Willis Elementary School
- Nolan Middle School
- Lakewood Ranch High School
Utilities
- Central Air
- Heat Pump System
- Natural Gas Connected
Listing and Financial Details
- Visit Down Payment Resource Website
- Tax Lot 26
- Assessor Parcel Number 588551309
- $3,975 per year additional tax assessments
Community Details
Overview
- Association fees include ground maintenance
- Lakewood Ranch Town Hall Association, Phone Number (941) 907-0202
- Visit Association Website
- Brier Creek Association
- Built by Lee Wetherington
- Lakewood Ranch Country Club Village Subdivision, Casablanca Floorplan
- Lakewood Ranch Community
- The community has rules related to deed restrictions
- Greenbelt
Amenities
- Clubhouse
Security
- Security Guard
- Gated Community
Map
Home Values in the Area
Average Home Value in this Area
Tax History
| Year | Tax Paid | Tax Assessment Tax Assessment Total Assessment is a certain percentage of the fair market value that is determined by local assessors to be the total taxable value of land and additions on the property. | Land | Improvement |
|---|---|---|---|---|
| 2025 | $19,393 | $1,040,394 | -- | -- |
| 2024 | $19,393 | $1,311,549 | $91,800 | $1,219,749 |
| 2023 | $19,393 | $1,326,926 | $91,800 | $1,235,126 |
| 2022 | $14,595 | $1,149,353 | $90,000 | $1,059,353 |
| 2021 | $14,011 | $710,604 | $90,000 | $620,604 |
| 2020 | $14,513 | $713,790 | $90,000 | $623,790 |
| 2019 | $13,433 | $628,445 | $90,000 | $538,445 |
| 2018 | $14,601 | $705,188 | $90,400 | $614,788 |
| 2017 | $13,195 | $694,079 | $0 | $0 |
| 2016 | $13,401 | $664,008 | $0 | $0 |
| 2015 | $12,219 | $680,198 | $0 | $0 |
| 2014 | $12,219 | $561,456 | $0 | $0 |
| 2013 | $11,512 | $515,028 | $80,850 | $434,178 |
Property History
| Date | Event | Price | List to Sale | Price per Sq Ft |
|---|---|---|---|---|
| 11/10/2025 11/10/25 | For Sale | $1,425,000 | -- | $377 / Sq Ft |
Purchase History
| Date | Type | Sale Price | Title Company |
|---|---|---|---|
| Warranty Deed | $850,000 | Sunbelt Title Agency | |
| Warranty Deed | $1,025,000 | Attorney | |
| Warranty Deed | $1,260,000 | Attorney | |
| Special Warranty Deed | $158,600 | -- |
Mortgage History
| Date | Status | Loan Amount | Loan Type |
|---|---|---|---|
| Open | $680,000 | New Conventional | |
| Previous Owner | $250,000 | Purchase Money Mortgage | |
| Previous Owner | $500,006 | Fannie Mae Freddie Mac | |
| Previous Owner | $950,400 | Construction |
Source: Stellar MLS
MLS Number: A4666953
APN: 5885-5130-9
- 6822 Dominion Ln
- 6811 Honeysuckle Trail
- 12418 Lobelia Terrace
- 6819 Dominion Ln
- 7024 Brier Creek Ct
- 6919 Dominion Ln
- 12714 Deacons Place
- 12240 Thornhill Ct
- 7210 Lake Forest Glen
- 6808 Belmont Ct
- 11720 Clubhouse Dr
- 7236 Lismore Ct
- 7257 Greystone St
- 12705 Stone Ridge Place
- 7126 Spikerush Ct
- 12710 Stone Ridge Place
- 12714 Stone Ridge Place
- 7412 Greystone St
- 6442 Barberry Ct
- 13214 Lost Key Place
- 12154 Thornhill Ct
- 7236 Lismore Ct
- 12046 Thornhill Ct
- 12303 Hollybush Terrace
- 7475 Edenmore St
- 12006 Popash Glen
- 6409 Golden Leaf Ct
- 11102 Hyacinth Place
- 7486 Edenmore St
- 6242 White Clover Cir
- 11409 Hawick Place
- 11003 Star Rush Place
- 13631 Legends Walk Terrace
- 12709 Tall Pines Way
- 6222 Blueflower Ct Unit 3
- 13442 Purple Finch Cir
- 6417 Blue Grosbeak Cir
- 12061 Winding Woods Way
- 6412 Rosefinch Ct Unit 101
- 6412 Rosefinch Ct Unit 201
