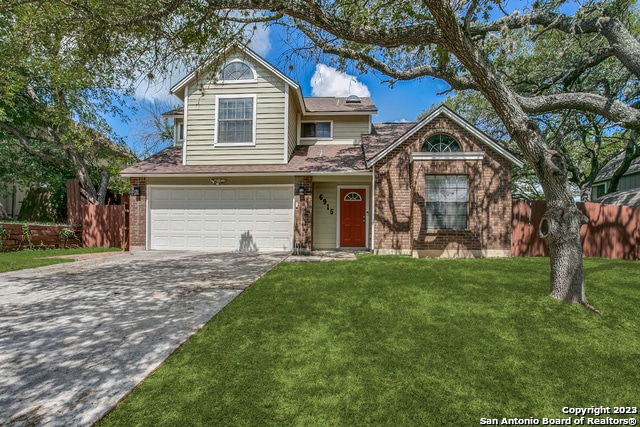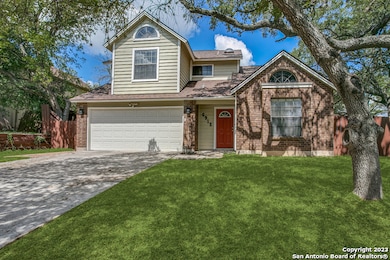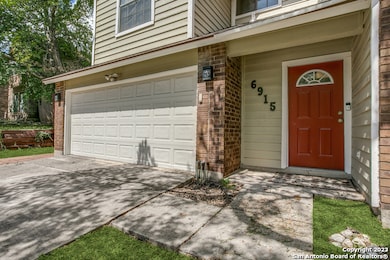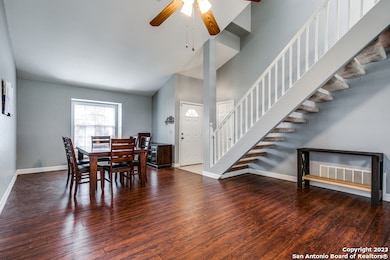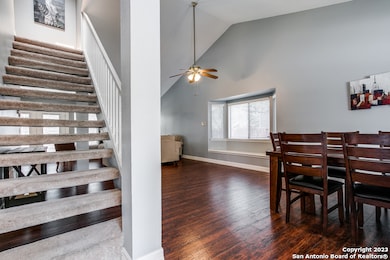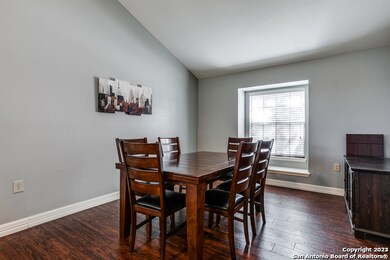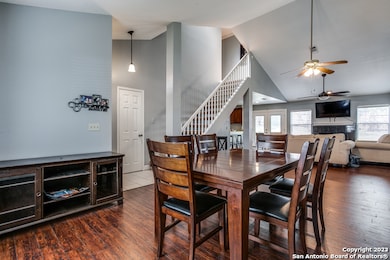6915 Raintree Forest San Antonio, TX 78233
Comanche Lookout Park NeighborhoodHighlights
- Mature Trees
- Deck
- Eat-In Kitchen
- Fox Run Elementary School Rated A-
- 1 Fireplace
- Tile Patio or Porch
About This Home
This spacious 3-bedroom, 2.5-bathroom house features an inviting open floor plan with laminate flooring throughout, providing a bright and airy atmosphere. Upon entry, you'll be greeted by a combined living room and dining area. The living room is both spacious and cozy, thanks to the ceramic tile fireplace that adds warmth and character to the space. The kitchen has boasting granite countertops, 42-inch cabinets, and modern stainless steel appliances. There's also a convenient breakfast bar for quick
Home Details
Home Type
- Single Family
Est. Annual Taxes
- $4,106
Year Built
- Built in 1986
Lot Details
- 7,667 Sq Ft Lot
- Fenced
- Mature Trees
Parking
- 2 Car Garage
Home Design
- Brick Exterior Construction
- Composition Roof
Interior Spaces
- 1,807 Sq Ft Home
- 2-Story Property
- Ceiling Fan
- 1 Fireplace
- Combination Dining and Living Room
- Washer Hookup
Kitchen
- Eat-In Kitchen
- Stove
- Dishwasher
- Disposal
Flooring
- Carpet
- Ceramic Tile
Bedrooms and Bathrooms
- 3 Bedrooms
Outdoor Features
- Deck
- Tile Patio or Porch
Schools
- Fox Run Elementary School
- Wood Middle School
- Madison High School
Utilities
- Central Heating and Cooling System
Community Details
- Raintree Subdivision
Listing and Financial Details
- Assessor Parcel Number 165870030610
Map
Source: San Antonio Board of REALTORS®
MLS Number: 1855795
APN: 16587-003-0610
- 6827 Raintree Forest
- 14446 Biltmore Glen
- 7023 Knights Haven
- 1078 Hillside View
- 1081 Hillside View
- 6807 Raintree Forest
- 7023 Raintree Forest
- 6650 Mia Way
- 6826 Millrock Pass
- 7106 Horizon Peak
- 6802 Knights Haven Unit 11
- 6642 Mia Way
- 6922 Elusive Pass
- 6635 Mia Way
- 7114 Teton Ridge
- 14410 Longleaf Palm
- 6618 Mia Way
- 6614 Mia Way
- 14738 Hillside Ridge
- 6607 Mia Way
- 14615 Hillside Ridge
- 14718 Hillside View
- 7155 Elusive Pass
- 6623 Mia Way Unit 101
- 14407 Longleaf Palm
- 6606 Mia Way Unit 102
- 15207 Comanche Gard
- 6807 Comanche Post
- 14102 Fratelli Rd Unit 102
- 14102 Fratelli Rd Unit 101
- 14003 Fratelli Rd Unit 102
- 14003 Fratelli Rd Unit 101
- 14003 Fratelli Rd Unit 103
- 14107 Fratelli Rd Unit 102
- 14107 Fratelli Rd Unit 103
- 6538 Marcel Way Unit 103
- 6534 Marcel Way Unit 101
- 6530 Marcel Way Unit 104
- 6606 Arancione Ave Unit 103
- 14102 Veneto Dr Unit 2
