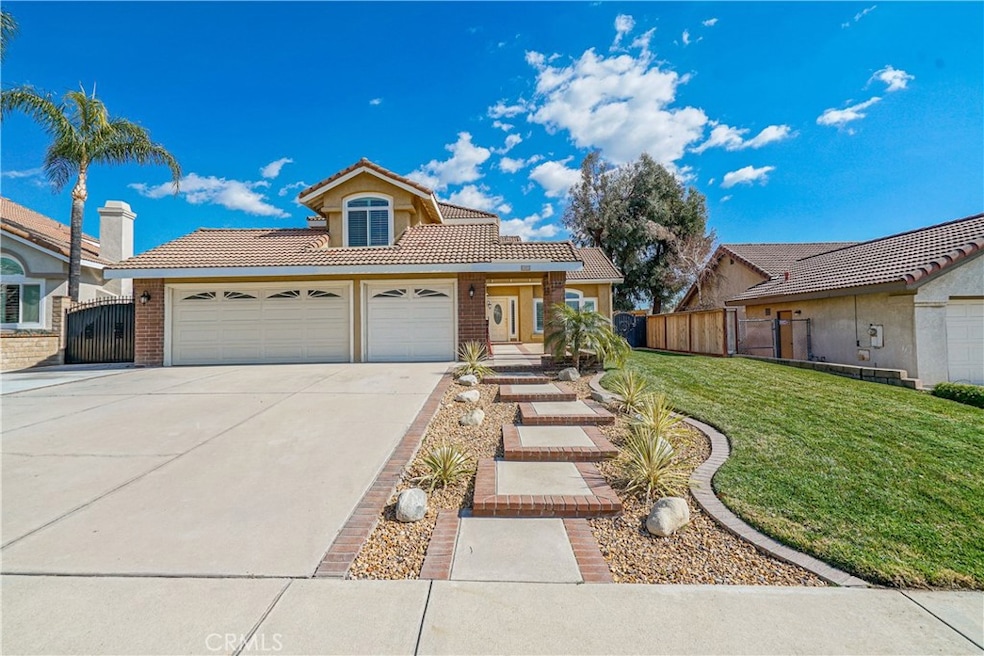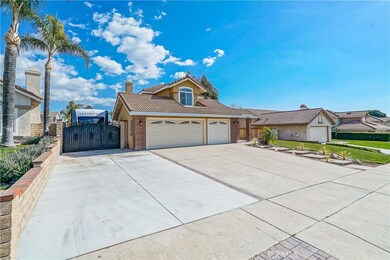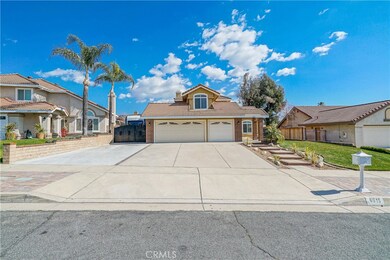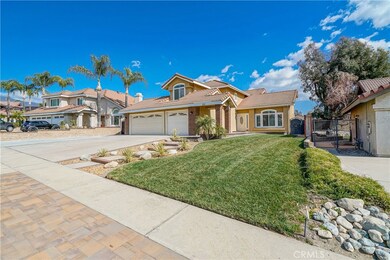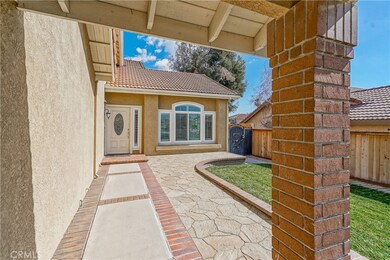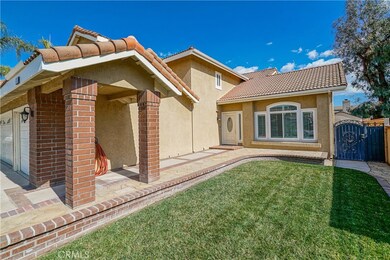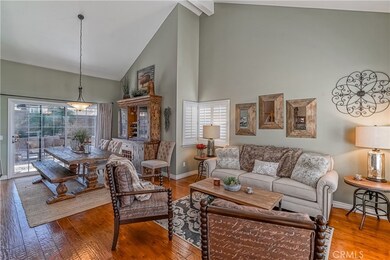
6915 Stanislaus Place Rancho Cucamonga, CA 91701
Highlights
- RV Access or Parking
- Primary Bedroom Suite
- Cape Cod Architecture
- Victoria Groves Elementary Rated A-
- Peek-A-Boo Views
- Wood Flooring
About This Home
As of March 2021The owners love for this home truly shows. With over $75,000 in premium upgrades, the only thing you need to do is move your furniture in!
First floor has gleaming hardwood floors, separate living room, formal dining, and family room with fireplace. Kitchen counters are granite with stainless steel appliances. 1 bedroom and 1 remodeled bath downstairs. The master suite upstairs has a completely remodeled luxurious bath with separate oversized tub and shower. New windows were installed throughout the home, as well as hvac system, and new oversized RV pad. Crown molding and surround sound downstairs. Backyard is ideal for entertaining. 2 distinct gathering areas, as well as built in barbeque. Surround sound outside. Very private yard with no neighbors in back. Located on a quiet cul de sac in the award winning Alta Loma School District. Just minutes to the 210 freeway, for an easy commute. This is truly a gem!
Last Agent to Sell the Property
Smart Sell Real Estate License #01262163 Listed on: 02/18/2021
Last Buyer's Agent
Ingrid Louangxay
T.N.G.Real Estate Consultants

Home Details
Home Type
- Single Family
Est. Annual Taxes
- $8,843
Year Built
- Built in 1988
Lot Details
- 7,900 Sq Ft Lot
- Cul-De-Sac
- Wood Fence
- Block Wall Fence
- Fence is in good condition
- Landscaped
- Front Yard Sprinklers
- Lawn
Parking
- 3 Car Direct Access Garage
- Parking Available
- Front Facing Garage
- Garage Door Opener
- RV Access or Parking
Property Views
- Peek-A-Boo
- Hills
Home Design
- Cape Cod Architecture
- Turnkey
- Interior Block Wall
- Tile Roof
Interior Spaces
- 1,975 Sq Ft Home
- 2-Story Property
- Wired For Sound
- Crown Molding
- Ceiling Fan
- Recessed Lighting
- Gas Fireplace
- Sliding Doors
- Panel Doors
- Family Room with Fireplace
- Family Room Off Kitchen
- Living Room
- Dining Room
- Storage
- Fire and Smoke Detector
Kitchen
- Open to Family Room
- Eat-In Kitchen
- Breakfast Bar
- Gas Oven
- Gas Range
- Free-Standing Range
- <<microwave>>
- Water Line To Refrigerator
- Dishwasher
- Granite Countertops
- Disposal
Flooring
- Wood
- Carpet
Bedrooms and Bathrooms
- 4 Bedrooms | 1 Main Level Bedroom
- Primary Bedroom Suite
- Mirrored Closets Doors
- Remodeled Bathroom
- 3 Full Bathrooms
- Granite Bathroom Countertops
- Dual Vanity Sinks in Primary Bathroom
- Private Water Closet
- <<tubWithShowerToken>>
- Separate Shower
Laundry
- Laundry Room
- Gas Dryer Hookup
Outdoor Features
- Concrete Porch or Patio
- Exterior Lighting
- Outdoor Grill
Location
- Suburban Location
Schools
- Victoria Elementary School
- Vineyard Middle School
- Los Osos High School
Utilities
- Central Heating and Cooling System
- Natural Gas Connected
- Gas Water Heater
- Cable TV Available
Community Details
- No Home Owners Association
Listing and Financial Details
- Tax Lot 39
- Tax Tract Number 11606
- Assessor Parcel Number 1076421720000
Ownership History
Purchase Details
Purchase Details
Home Financials for this Owner
Home Financials are based on the most recent Mortgage that was taken out on this home.Purchase Details
Purchase Details
Home Financials for this Owner
Home Financials are based on the most recent Mortgage that was taken out on this home.Purchase Details
Home Financials for this Owner
Home Financials are based on the most recent Mortgage that was taken out on this home.Purchase Details
Home Financials for this Owner
Home Financials are based on the most recent Mortgage that was taken out on this home.Purchase Details
Home Financials for this Owner
Home Financials are based on the most recent Mortgage that was taken out on this home.Purchase Details
Purchase Details
Purchase Details
Home Financials for this Owner
Home Financials are based on the most recent Mortgage that was taken out on this home.Purchase Details
Home Financials for this Owner
Home Financials are based on the most recent Mortgage that was taken out on this home.Purchase Details
Home Financials for this Owner
Home Financials are based on the most recent Mortgage that was taken out on this home.Similar Homes in Rancho Cucamonga, CA
Home Values in the Area
Average Home Value in this Area
Purchase History
| Date | Type | Sale Price | Title Company |
|---|---|---|---|
| Quit Claim Deed | -- | None Listed On Document | |
| Grant Deed | $730,000 | Lawyers Title | |
| Interfamily Deed Transfer | -- | None Available | |
| Interfamily Deed Transfer | -- | North American Title Company | |
| Grant Deed | $530,000 | North American Title Company | |
| Interfamily Deed Transfer | -- | First American Title Ins Co | |
| Grant Deed | $354,000 | First American Title Ins Co | |
| Trustee Deed | $342,124 | Landsafe Title | |
| Trustee Deed | $213,841 | North American Title Company | |
| Interfamily Deed Transfer | -- | First American | |
| Interfamily Deed Transfer | -- | First American | |
| Grant Deed | $355,000 | First American |
Mortgage History
| Date | Status | Loan Amount | Loan Type |
|---|---|---|---|
| Previous Owner | $500,000 | New Conventional | |
| Previous Owner | $353,000 | New Conventional | |
| Previous Owner | $370,000 | New Conventional | |
| Previous Owner | $343,350 | New Conventional | |
| Previous Owner | $140,000 | Unknown | |
| Previous Owner | $350,000 | Unknown | |
| Previous Owner | $50,000 | Credit Line Revolving | |
| Previous Owner | $168,000 | Stand Alone Second | |
| Previous Owner | $80,000 | Purchase Money Mortgage | |
| Previous Owner | $319,000 | Purchase Money Mortgage | |
| Previous Owner | $229,600 | Unknown | |
| Previous Owner | $39,500 | Credit Line Revolving | |
| Previous Owner | $68,000 | Stand Alone Second | |
| Previous Owner | $167,500 | Unknown | |
| Previous Owner | $38,000 | Stand Alone Second |
Property History
| Date | Event | Price | Change | Sq Ft Price |
|---|---|---|---|---|
| 07/09/2025 07/09/25 | For Sale | $974,900 | +33.5% | $494 / Sq Ft |
| 03/31/2021 03/31/21 | Sold | $730,000 | 0.0% | $370 / Sq Ft |
| 03/01/2021 03/01/21 | Pending | -- | -- | -- |
| 02/22/2021 02/22/21 | Off Market | $730,000 | -- | -- |
| 02/22/2021 02/22/21 | For Sale | $699,000 | -4.2% | $354 / Sq Ft |
| 02/21/2021 02/21/21 | Off Market | $730,000 | -- | -- |
| 02/18/2021 02/18/21 | For Sale | $699,000 | +31.9% | $354 / Sq Ft |
| 10/27/2015 10/27/15 | Sold | $530,000 | -2.8% | $268 / Sq Ft |
| 09/07/2015 09/07/15 | For Sale | $545,000 | 0.0% | $276 / Sq Ft |
| 08/31/2015 08/31/15 | Pending | -- | -- | -- |
| 08/25/2015 08/25/15 | Pending | -- | -- | -- |
| 08/23/2015 08/23/15 | For Sale | $545,000 | -- | $276 / Sq Ft |
Tax History Compared to Growth
Tax History
| Year | Tax Paid | Tax Assessment Tax Assessment Total Assessment is a certain percentage of the fair market value that is determined by local assessors to be the total taxable value of land and additions on the property. | Land | Improvement |
|---|---|---|---|---|
| 2025 | $8,843 | $790,174 | $197,543 | $592,631 |
| 2024 | $8,843 | $774,681 | $193,670 | $581,011 |
| 2023 | $8,640 | $759,492 | $189,873 | $569,619 |
| 2022 | $8,609 | $744,600 | $186,150 | $558,450 |
| 2021 | $6,827 | $579,633 | $144,908 | $434,725 |
| 2020 | $6,556 | $573,689 | $143,422 | $430,267 |
| 2019 | $9,879 | $562,440 | $140,610 | $421,830 |
| 2018 | $9,814 | $551,412 | $137,853 | $413,559 |
| 2017 | $9,488 | $540,600 | $135,150 | $405,450 |
| 2016 | $6,113 | $530,000 | $132,500 | $397,500 |
| 2015 | $4,407 | $369,967 | $129,593 | $240,374 |
| 2014 | $4,299 | $362,719 | $127,054 | $235,665 |
Agents Affiliated with this Home
-
Daniel Gushue

Seller's Agent in 2025
Daniel Gushue
GUSHUE REAL ESTATE
(909) 946-6633
36 in this area
191 Total Sales
-
David Gushue
D
Seller Co-Listing Agent in 2025
David Gushue
GUSHUE REAL ESTATE
(909) 946-6633
24 in this area
105 Total Sales
-
Cynthia Wood
C
Seller's Agent in 2021
Cynthia Wood
Smart Sell Real Estate
(909) 227-6560
1 in this area
14 Total Sales
-
I
Buyer's Agent in 2021
Ingrid Louangxay
T.N.G.Real Estate Consultants
-
Curtis Akers
C
Seller's Agent in 2015
Curtis Akers
CURTIS AKERS, BROKER
(909) 519-2248
1 in this area
13 Total Sales
Map
Source: California Regional Multiple Listing Service (CRMLS)
MLS Number: IG21034095
APN: 1076-421-72
- 6785 Inyo Place
- 6859 Mango St
- 7025 Palm Dr
- 11137 Amarillo St
- 6831 Valinda Ave
- 6923 Lamar Ct
- 11025 Shaw St
- 6910 Valinda Ave
- 11157 Charleston St
- 10761 Ring Ave
- 11025 Kenyon Way
- 11171 Baylor St
- 6572 San Benito Ave
- 7178 Tangerine Place
- 7240 Meadowlark Place
- 7008 Davenport Ct
- 10586 Ring Ave
- 6516 Alameda Ave
- 10672 Finch Ave
- 7339 Greenbriar Place
