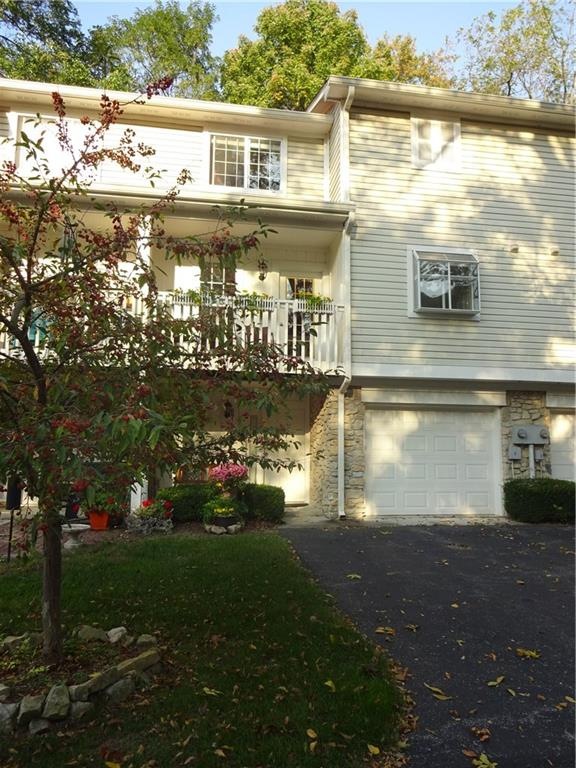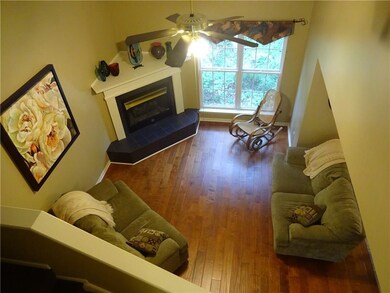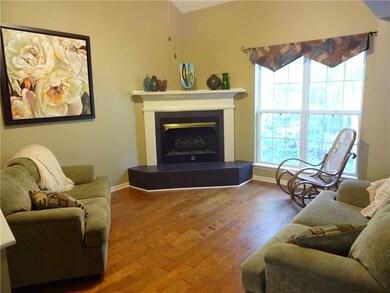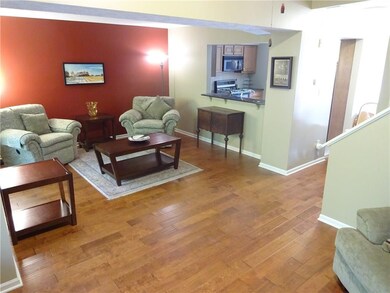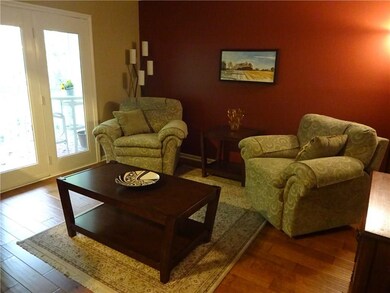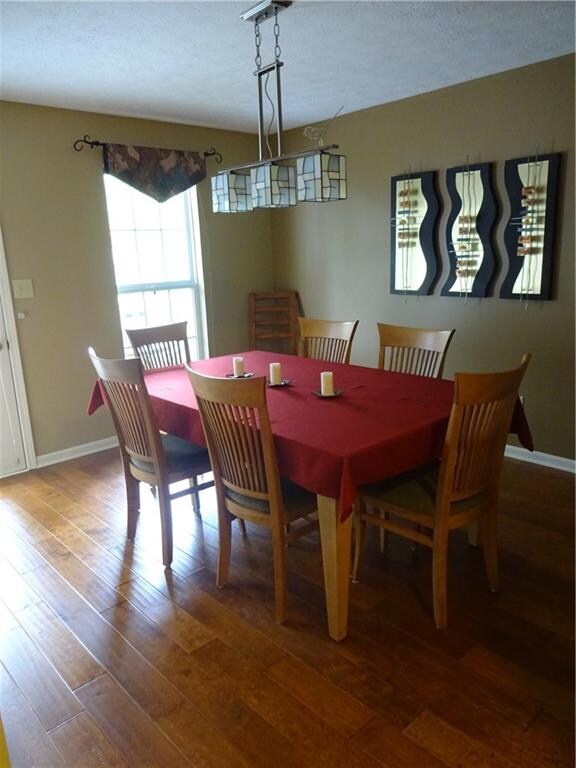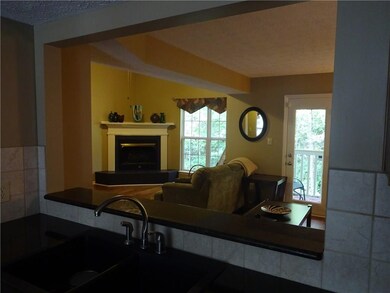
6916 Ralph Ct Indianapolis, IN 46220
North Central NeighborhoodHighlights
- Vaulted Ceiling
- Green House Windows
- Intercom
- North Central High School Rated A-
- Skylights
- Security System Owned
About This Home
As of December 2016BROAD RIPPLE CONDO overlooking Monon and Marrott Nature Preserve under $200,000!! Enjoy nature from any one of your 2 decks or 2 patios or take a walk down the Monon for lunch or onto a trail in Marrott Park. Tranquil 3 bd/3 ba with versatile living spaces and cozy feel. Updates inc. new flooring throughout main and California Closets in Master and 3rd, newer A/C, ref, dshwr, and more. All appl stay. Perfect for active lifestyle with family and friends! Act quickly!
Last Agent to Sell the Property
Cheryl Hughes
Listed on: 10/19/2016
Last Buyer's Agent
Bob Chambers
F.C. Tucker Company

Property Details
Home Type
- Condominium
Est. Annual Taxes
- $1,658
Year Built
- Built in 1996
Home Design
- Slab Foundation
- Vinyl Siding
Interior Spaces
- Multi-Level Property
- Vaulted Ceiling
- Skylights
- Gas Log Fireplace
- Green House Windows
- Great Room with Fireplace
- Attic Access Panel
Kitchen
- Gas Oven
- <<builtInMicrowave>>
- Dishwasher
- Disposal
Bedrooms and Bathrooms
- 3 Bedrooms
Laundry
- Dryer
- Washer
Home Security
- Security System Owned
- Intercom
Parking
- Garage
- Driveway
Utilities
- Forced Air Heating and Cooling System
- Gas Water Heater
- Multiple Phone Lines
Listing and Financial Details
- Assessor Parcel Number 490336124040000800
Community Details
Overview
- Association fees include insurance, lawncare, ground maintenance, maintenance, professional mgmt, snow removal
- Winston Island Woods Subdivision
- Property managed by Winston Island Association
Security
- Fire and Smoke Detector
Ownership History
Purchase Details
Home Financials for this Owner
Home Financials are based on the most recent Mortgage that was taken out on this home.Purchase Details
Purchase Details
Home Financials for this Owner
Home Financials are based on the most recent Mortgage that was taken out on this home.Purchase Details
Similar Homes in Indianapolis, IN
Home Values in the Area
Average Home Value in this Area
Purchase History
| Date | Type | Sale Price | Title Company |
|---|---|---|---|
| Warranty Deed | -- | None Available | |
| Interfamily Deed Transfer | -- | None Available | |
| Warranty Deed | -- | None Available | |
| Warranty Deed | -- | None Available |
Mortgage History
| Date | Status | Loan Amount | Loan Type |
|---|---|---|---|
| Open | $143,500 | New Conventional | |
| Previous Owner | $151,200 | New Conventional |
Property History
| Date | Event | Price | Change | Sq Ft Price |
|---|---|---|---|---|
| 05/15/2025 05/15/25 | Pending | -- | -- | -- |
| 05/12/2025 05/12/25 | For Sale | $280,000 | +63.7% | $148 / Sq Ft |
| 12/21/2016 12/21/16 | Sold | $171,000 | 0.0% | $91 / Sq Ft |
| 11/16/2016 11/16/16 | Off Market | $171,000 | -- | -- |
| 10/25/2016 10/25/16 | For Sale | $182,500 | +6.7% | $97 / Sq Ft |
| 10/25/2016 10/25/16 | Off Market | $171,000 | -- | -- |
| 10/24/2016 10/24/16 | Price Changed | $182,500 | -3.4% | $97 / Sq Ft |
| 10/19/2016 10/19/16 | Price Changed | $188,900 | -0.5% | $100 / Sq Ft |
| 10/19/2016 10/19/16 | For Sale | $189,900 | -- | $101 / Sq Ft |
Tax History Compared to Growth
Tax History
| Year | Tax Paid | Tax Assessment Tax Assessment Total Assessment is a certain percentage of the fair market value that is determined by local assessors to be the total taxable value of land and additions on the property. | Land | Improvement |
|---|---|---|---|---|
| 2024 | $2,932 | $253,100 | $31,300 | $221,800 |
| 2023 | $2,932 | $238,000 | $31,200 | $206,800 |
| 2022 | $3,182 | $238,000 | $31,200 | $206,800 |
| 2021 | $2,938 | $217,400 | $31,000 | $186,400 |
| 2020 | $2,624 | $205,200 | $31,000 | $174,200 |
| 2019 | $2,297 | $192,900 | $30,900 | $162,000 |
| 2018 | $2,031 | $178,500 | $30,900 | $147,600 |
| 2017 | $1,806 | $165,400 | $30,800 | $134,600 |
| 2016 | $1,757 | $168,700 | $30,800 | $137,900 |
| 2014 | $1,656 | $178,100 | $30,900 | $147,200 |
| 2013 | $1,775 | $179,300 | $30,900 | $148,400 |
Agents Affiliated with this Home
-
Sarah Skidmore

Seller's Agent in 2025
Sarah Skidmore
@properties
(317) 610-9818
132 Total Sales
-
Christie Snapp

Seller Co-Listing Agent in 2025
Christie Snapp
@properties
(317) 902-2989
1 in this area
164 Total Sales
-
Jamalyn Peigh Williamson
J
Buyer's Agent in 2025
Jamalyn Peigh Williamson
@properties
(765) 561-4784
16 Total Sales
-
C
Seller's Agent in 2016
Cheryl Hughes
-
B
Buyer's Agent in 2016
Bob Chambers
F.C. Tucker Company
Map
Source: MIBOR Broker Listing Cooperative®
MLS Number: MBR21448350
APN: 49-03-36-124-040.000-800
- 6926 Wesley Ct
- 6920 Wesley Ct
- 6760 Spirit Lake Dr Unit 201
- 1064 Reserve Way
- 1074 Reserve Way
- 6730 Spirit Lake Dr Unit 202
- 952 Junction Place
- 6633 Reserve Dr
- 6560 Dawson Lake Dr
- 6592 Reserve Dr
- 6595 Reserve Dr
- 6556 Reserve Dr
- 6639 N College Ave
- 6625 Riverfront Ave
- 6531 Ferguson St
- 7277 N College Ave
- 7060 N Park Ave
- 1802 E 66th St
- 1738 E 71st St
- 6348 Kingsley Dr
