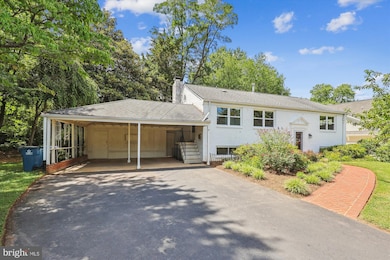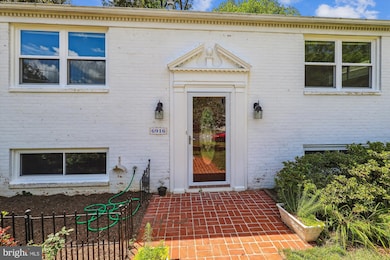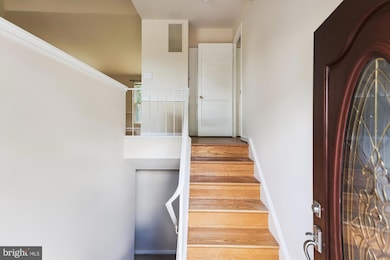6916 Southridge Dr McLean, VA 22101
Highlights
- View of Trees or Woods
- Wood Flooring
- 2 Fireplaces
- Kent Gardens Elementary School Rated A
- Main Floor Bedroom
- No HOA
About This Home
Lovely home in desirable McLean location! Highlights include hardwood floors on the main level, two fireplaces, newer granite counters (2023), new windows (2025) on more than a quarter-acre, plus a two car carport. Floor plan features 2BD/1BA main level, 2BD/2BA plus office on the lower level. Lovely, private back yard. Walking distance to Kent Gardens Elementary and McLean High!
Conveniently located within blocks of Lewinsville Park, McLean HS Community Park, Kent Gardens Park and Tuckahoe Recreation Club. Easy access to Dulles Toll Road (267) and 495, West Falls Church metro and McLean metro, downtown McLean and 10 grocery stores within a two mile radius (Balducci's, Trader Joe's, Giant, Lidl, Wegmans, etc.). Kent Gardens ES, Longfellow MS, McLean HS. Sorry, no pets, no smoking. Welcome home!
Home Details
Home Type
- Single Family
Est. Annual Taxes
- $11,604
Year Built
- Built in 1961
Lot Details
- 0.26 Acre Lot
- Property is in very good condition
- Property is zoned 130
Property Views
- Woods
- Garden
Home Design
- Split Foyer
- Brick Exterior Construction
- Concrete Perimeter Foundation
Interior Spaces
- Property has 2 Levels
- Built-In Features
- Chair Railings
- 2 Fireplaces
- Wood Burning Fireplace
- Screen For Fireplace
- Window Treatments
- Family Room
- Combination Dining and Living Room
- Den
Kitchen
- Stove
- <<microwave>>
- Dishwasher
- Disposal
Flooring
- Wood
- Carpet
Bedrooms and Bathrooms
- En-Suite Primary Bedroom
- En-Suite Bathroom
Laundry
- Laundry Room
- Laundry on lower level
- Dryer
- Washer
Finished Basement
- Basement Fills Entire Space Under The House
- Connecting Stairway
- Side Basement Entry
Parking
- 4 Parking Spaces
- 2 Driveway Spaces
- 2 Attached Carport Spaces
Outdoor Features
- Outdoor Storage
- Playground
Location
- Suburban Location
Schools
- Kent Gardens Elementary School
- Longfellow Middle School
- Mclean High School
Utilities
- Forced Air Heating and Cooling System
- Vented Exhaust Fan
- Natural Gas Water Heater
Listing and Financial Details
- Residential Lease
- Security Deposit $4,500
- Tenant pays for electricity, exterior maintenance, fireplace/flue cleaning, frozen waterpipe damage, gas, gutter cleaning, heat, hot water, internet, lawn/tree/shrub care, light bulbs/filters/fuses/alarm care, minor interior maintenance, all utilities, snow removal, water, windows/screens, trash removal
- No Smoking Allowed
- 12-Month Min and 36-Month Max Lease Term
- Available 7/9/25
- $50 Application Fee
- Assessor Parcel Number 0304 31 0013
Community Details
Overview
- No Home Owners Association
- Southridge Subdivision
Pet Policy
- No Pets Allowed
Map
Source: Bright MLS
MLS Number: VAFX2252504
APN: 0304-31-0013
- 6816 Dean Dr
- 7000 Tyndale St
- 6935 Southridge Dr
- 7000 Southridge Dr
- 7004 Tyndale St
- 1712 Linwood Place
- 1628 Westmoreland St
- 6820 Broyhill St
- 1837 Rupert St
- 1823 Westmoreland St
- 7100 Tyndale St
- 7107 Tyndale St
- 7107 Sea Cliff Rd
- 1930 Foxhall Rd
- 7119 Sea Cliff Rd
- 1609 Woodmoor Ln
- 1617 Woodmoor Ln
- 1573 Westmoreland St
- 6800 Old Chesterbrook Rd
- 1955 Foxhall Rd
- 6920 Poppy Dr
- 6800 Dean Dr
- 1723 Merryhill Place
- 1817 Westmoreland St
- 6811 Lemon Rd
- 6929 Mclean Park Manor Ct
- 1954 Foxhall Rd
- 1560 Westmoreland St
- 7202 Bayside Ct
- 7206 Bayside Ct
- 1910 Miracle Ln
- 2023 Brooks Square Place
- 6880 Mclean Province Cir
- 7000 Eastern Red Cedar Ln
- 6660 Avignon Blvd
- 2001 Friendship Ln
- 6529 Fairlawn Dr Unit B
- 6529 Fairlawn Dr
- 1519 Spring Vale Ave
- 1947 Kirby Rd







