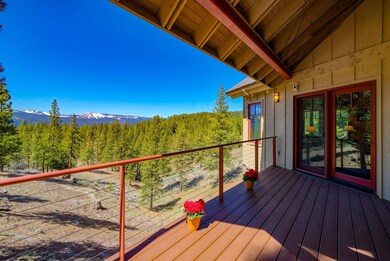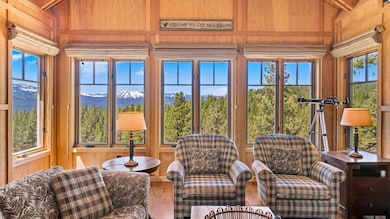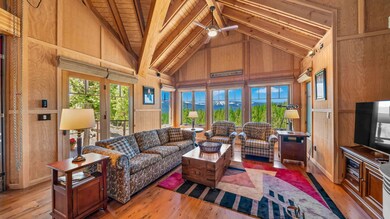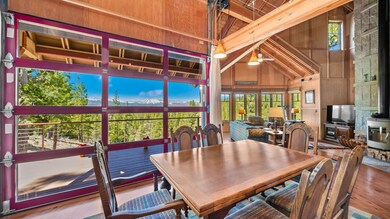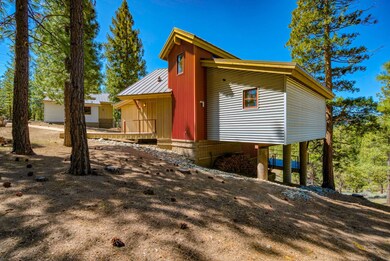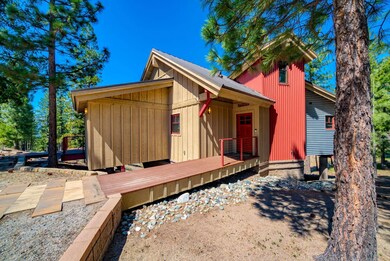
69167 Porcupine Rd Blairsden Graeagle, CA 96103
Estimated payment $4,944/month
Highlights
- RV or Boat Parking
- Deck
- Wooded Lot
- Mountain View
- Wood Burning Stove
- Vaulted Ceiling
About This Home
DESIGN. EXECUTE. EMBRACE....PERFECTION! This one of a kind, EXCEPTIONAL MOUNTAIN MODERN CABIN is a true GIFT and the perfect Get A-Way! With uninhibited views of Eureka Peak and the Sleeping Indian.... just Open the customized GARAGE DOOR (yes!) .... step out onto the Trex deck and you will BELIEVE. Yes, this is Heaven. Owner/designer is highly accredited Architect and his love of the area, the land and this home is evident in every design, angle, stone and attention to detail. Playful, functional, comfortable.... all were thought out thoroughly. Modern Cabin fell enjoys the main level living space with windows to soak in the natural light AND the VIEW! "Rais" wood stove makes for comfortable heat - BUT the Radiant heated floors will really keep you toasty. Unique system with Boiler Unit heats the water and radiants throughout the home. Modern KITCHEN with polished concrete counter tops, Dacor Cooktop, Porcelain Tile and Granite Tile.... Just open up that beautiful Garage Door and your entertaining experience just became GRAND! Two bedrooms and one & one-half bath are on this level..... as you go Downstairs, the Work Out Room/Game could also serve as a third bedroom, and the Primary Suite with full Bath is private and exclusive. Third Level is a Loft space, for any need you could imagine! Did I mention the CLIMBING WALL? YUP! Complete with the rigging. Grandkids will LOVE this. Detached two car GARAGE also has a half Bath. The entire 2.76 ACRES is your playground, your Vistas and your Tranquility. Come see and you will be impressed!
Home Details
Home Type
- Single Family
Est. Annual Taxes
- $4,841
Year Built
- Built in 2008
Lot Details
- 2.76 Acre Lot
- Level Lot
- Irregular Lot
- Unpaved Streets
- Wooded Lot
- Landscaped with Trees
- Private Yard
- Property is zoned S-3
Home Design
- Poured Concrete
- Frame Construction
- Metal Roof
- Concrete Siding
- Metal Siding
Interior Spaces
- 2,564 Sq Ft Home
- 3-Story Property
- Beamed Ceilings
- Vaulted Ceiling
- Ceiling Fan
- Wood Burning Stove
- Entrance Foyer
- Great Room
- Formal Dining Room
- Loft
- Utility Room
- Mountain Views
- Carbon Monoxide Detectors
Kitchen
- Breakfast Area or Nook
- <<builtInOvenToken>>
- Gas Range
- <<microwave>>
- Dishwasher
- Disposal
Flooring
- Wood
- Carpet
Bedrooms and Bathrooms
- 4 Bedrooms
- Walk-In Closet
- <<tubWithShowerToken>>
- Shower Only
Laundry
- Dryer
- Washer
Parking
- 2 Car Detached Garage
- Garage Door Opener
- Driveway
- Off-Street Parking
- RV or Boat Parking
Outdoor Features
- Deck
- Porch
Utilities
- Underground Utilities
- Well
- Propane Water Heater
- Septic System
- High Speed Internet
Community Details
- No Home Owners Association
Listing and Financial Details
- Assessor Parcel Number 123-060-015
Map
Home Values in the Area
Average Home Value in this Area
Tax History
| Year | Tax Paid | Tax Assessment Tax Assessment Total Assessment is a certain percentage of the fair market value that is determined by local assessors to be the total taxable value of land and additions on the property. | Land | Improvement |
|---|---|---|---|---|
| 2025 | $4,841 | $460,973 | $50,333 | $410,640 |
| 2023 | $4,841 | $318,844 | $34,820 | $284,024 |
| 2022 | $3,392 | $312,592 | $34,137 | $278,455 |
| 2021 | $3,197 | $297,706 | $32,511 | $265,195 |
| 2020 | $3,148 | $283,530 | $30,963 | $252,567 |
| 2019 | $3,084 | $277,971 | $30,356 | $247,615 |
| 2018 | $2,950 | $272,521 | $29,761 | $242,760 |
| 2017 | $2,935 | $267,177 | $29,177 | $238,000 |
| 2016 | $2,622 | $254,455 | $27,788 | $226,667 |
| 2015 | $2,625 | $254,455 | $27,788 | $226,667 |
| 2014 | $2,629 | $254,455 | $27,788 | $226,667 |
Property History
| Date | Event | Price | Change | Sq Ft Price |
|---|---|---|---|---|
| 05/08/2025 05/08/25 | For Sale | $819,900 | -- | $320 / Sq Ft |
Purchase History
| Date | Type | Sale Price | Title Company |
|---|---|---|---|
| Grant Deed | $373,618 | Chicago Title Co |
Mortgage History
| Date | Status | Loan Amount | Loan Type |
|---|---|---|---|
| Open | $342,000 | Adjustable Rate Mortgage/ARM | |
| Closed | $370,000 | Purchase Money Mortgage |
Similar Homes in Blairsden Graeagle, CA
Source: Plumas Association of REALTORS®
MLS Number: 20250387
APN: 123-060-015-000
- 69433 Porcupine Rd
- 69133 Porcupine Rd
- 69867 Woodside Dr
- 2467 Orchard Ridge Loop
- 2170 Mourning Dove Ln
- 19 Graeagle Meadows Rd
- 64 Graeagle Meadows Rd
- 61 Graeagle Meadows Rd
- 10 Graeagle Meadows Rd
- 28 Graeagle Meadows Rd
- 65431 California 70
- 107 Graeagle Meadows Rd
- 106 Graeagle Meadows Rd
- 2201 Beaver Rd
- 46 Graeagle Meadows Rd
- 133 Graeagle Meadows Rd
- 11 Shasta Trail
- 97 Graeagle Meadows Rd
- 88 Graeagle Meadows Rd
- 25 Kato Trail

