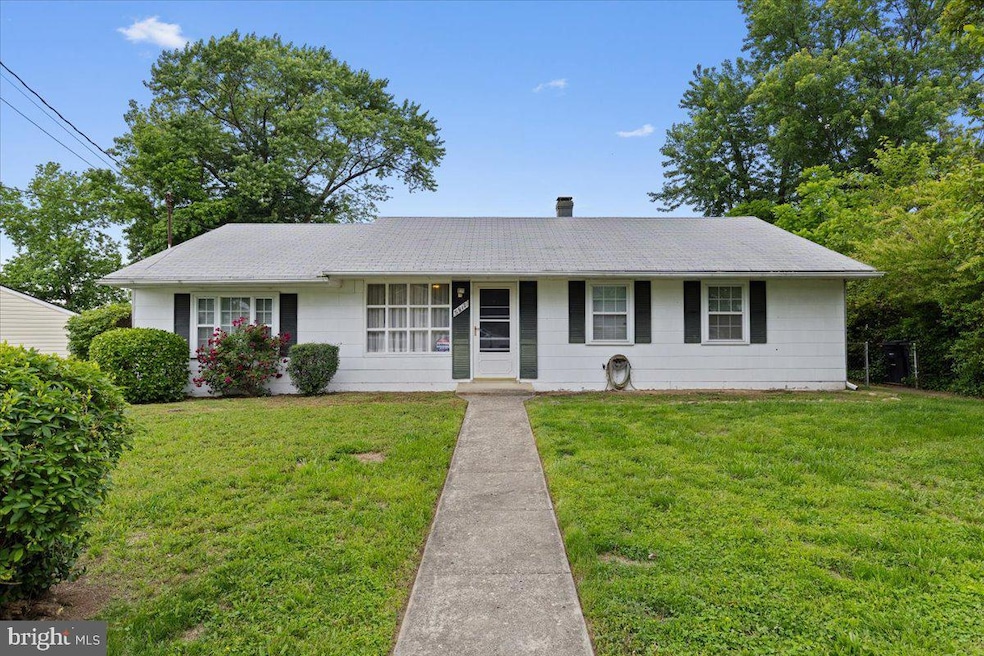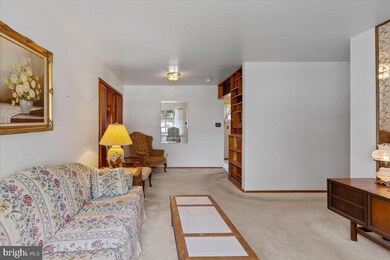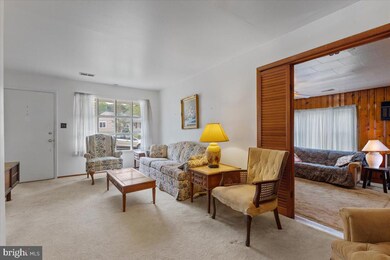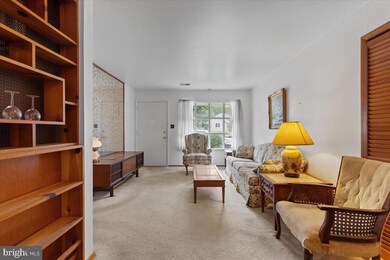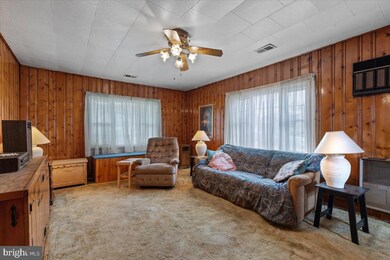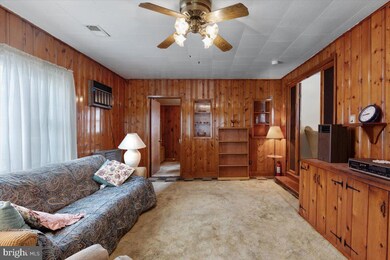
6917 Jarrett Ave Oxon Hill, MD 20745
Estimated payment $2,173/month
Highlights
- Very Popular Property
- Rambler Architecture
- Furnished
- Traditional Floor Plan
- Main Floor Bedroom
- No HOA
About This Home
What a great start! Larger than many of the homes in the neighborhood at 1302 sq ft, here you have a formal living room AND a large family room addition too! The heating that was in the slab had been replaced with a gas furnace and electric air conditioning too! So no need to worry about future heating repairs! This home also features a dining room off the kitchen for family meals. Sold in AS IS condition along with the furniture, you can move right in and make it HOME. Many will want to make updates but over the years it has been very well maintained. Two sheds in the back yard make storage easy. Lots of parking on the street and only one step for entry into the house. Located close to Oxon Hill High School. And a short walk takes you to the Southlawn Park which is a great place for gatherings & picnics and features a lot of playground equipment for the little ones.
Home Details
Home Type
- Single Family
Est. Annual Taxes
- $4,135
Year Built
- Built in 1955
Lot Details
- 6,768 Sq Ft Lot
- Partially Fenced Property
- Interior Lot
- Property is in average condition
- Property is zoned RSF65
Parking
- On-Street Parking
Home Design
- Rambler Architecture
- Slab Foundation
- Frame Construction
- Composition Roof
Interior Spaces
- Property has 1 Level
- Traditional Floor Plan
- Furnished
- Ceiling Fan
- Family Room Off Kitchen
- Stove
Flooring
- Carpet
- Ceramic Tile
Bedrooms and Bathrooms
- 3 Main Level Bedrooms
- 1 Full Bathroom
Laundry
- Laundry on main level
- Washer
Accessible Home Design
- Level Entry For Accessibility
Outdoor Features
- Shed
- Outbuilding
Schools
- Oxon Hill High School
Utilities
- 90% Forced Air Heating and Cooling System
- Vented Exhaust Fan
- Natural Gas Water Heater
Community Details
- No Home Owners Association
- South Lawn Subdivision
Listing and Financial Details
- Tax Lot 14
- Assessor Parcel Number 17121239755
Map
Home Values in the Area
Average Home Value in this Area
Tax History
| Year | Tax Paid | Tax Assessment Tax Assessment Total Assessment is a certain percentage of the fair market value that is determined by local assessors to be the total taxable value of land and additions on the property. | Land | Improvement |
|---|---|---|---|---|
| 2024 | $4,534 | $278,300 | $75,500 | $202,800 |
| 2023 | $4,323 | $264,167 | $0 | $0 |
| 2022 | $5,626 | $250,033 | $0 | $0 |
| 2021 | $3,024 | $235,900 | $75,200 | $160,700 |
| 2020 | $2,927 | $225,567 | $0 | $0 |
| 2019 | $2,807 | $215,233 | $0 | $0 |
| 2018 | $2,682 | $204,900 | $75,200 | $129,700 |
| 2017 | $2,571 | $181,733 | $0 | $0 |
| 2016 | -- | $158,567 | $0 | $0 |
| 2015 | $2,874 | $135,400 | $0 | $0 |
| 2014 | $2,874 | $135,400 | $0 | $0 |
Property History
| Date | Event | Price | Change | Sq Ft Price |
|---|---|---|---|---|
| 07/17/2025 07/17/25 | For Sale | $330,000 | -- | $253 / Sq Ft |
Purchase History
| Date | Type | Sale Price | Title Company |
|---|---|---|---|
| Deed | $16,000 | -- |
Similar Homes in the area
Source: Bright MLS
MLS Number: MDPG2153776
APN: 12-1239755
- 1210 Lindsay Rd
- 7100 Southlawn Dr
- 1125 Devonshire Dr
- 948 White Oak Dr
- 1501 Stirling Ct
- 1205 Stratwood Ave
- 6900 Stirling St
- 0 Livingston Rd
- 700 Leyte Place
- 7406 Ben Dr
- 7009 Shagbark Ct
- 582 Wilson Bridge Dr Unit 6783 B-1
- 574 Wilson Bridge Dr Unit 2
- 564 Wilson Bridge Dr Unit 6765D-2
- 538 Wilson Bridge Dr Unit 6739 C1
- 6903 Bock Rd
- 546 Wilson Bridge Dr Unit 6747C1
- 7100 Abbington Dr
- 1910 Belfast Dr
- 507 Wilson Bridge Dr Unit 6706A-2
