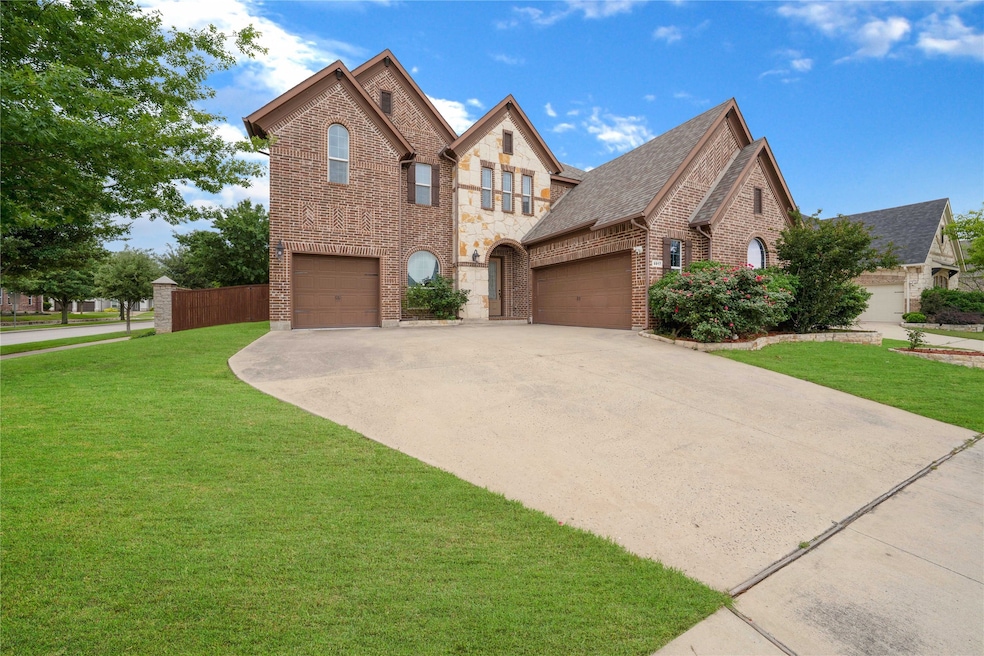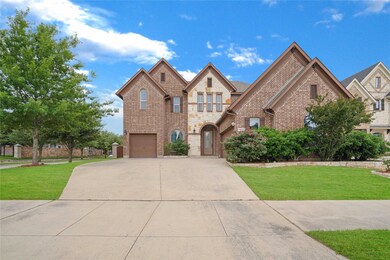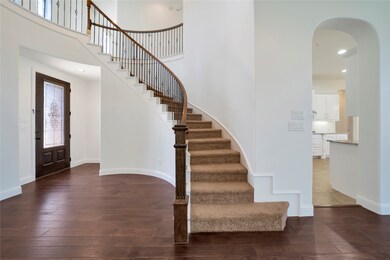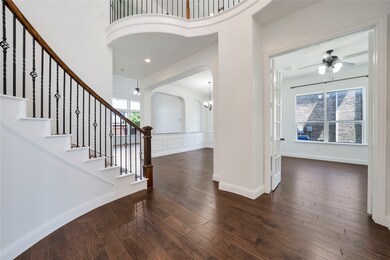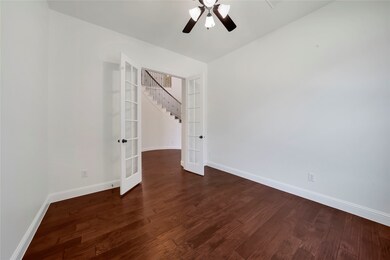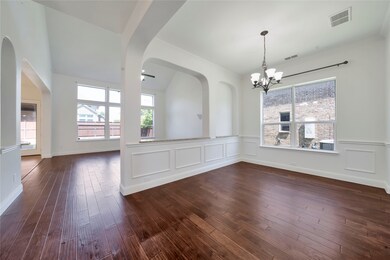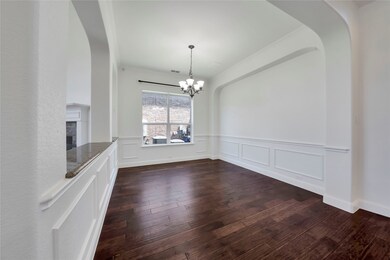6917 Moody Ave Frisco, TX 75035
Richwoods NeighborhoodHighlights
- Open Floorplan
- Cathedral Ceiling
- Wood Flooring
- Lawler Middle Rated A
- Traditional Architecture
- Granite Countertops
About This Home
Fresh paint throughout! Welcome to this stunning East-facing home located in the prestigious, gated community of Richwood in Frisco—directly across from a serene neighborhood park! This spacious 4-bedroom, 3-bathroom home offers over-the-top functionality with a formal office, an open loft-style game room with a unique spiral staircase, and a dedicated media room complete with a projector and screen.
Enjoy soaring ceilings, engineered hardwood floors, and a cozy gas fireplace in the main living area. The chef’s kitchen and open-concept layout are perfect for entertaining with freshly painted cabinets, while the large primary suite features tray ceilings, dual vanities, a soaking tub, and a separate shower for a spa-like experience. Additional highlights include a 3-car garage, water softener and reverse osmosis systems, and a roof replaced in 2023 with lighting rods and a media room with a projector screen and sound system. Step outside to a large backyard with an extended covered patio—ideal for outdoor dining or relaxing evenings.
This home checks all the boxes for space, comfort, and luxury living in one of Frisco’s most exclusive communities!
Listing Agent
Keller Williams Frisco Stars Brokerage Phone: 469-951-9588 License #0456906 Listed on: 07/16/2025

Co-Listing Agent
Keller Williams Frisco Stars Brokerage Phone: 469-951-9588 License #0781203
Home Details
Home Type
- Single Family
Est. Annual Taxes
- $10,485
Year Built
- Built in 2013
Lot Details
- 8,843 Sq Ft Lot
- Wood Fence
- Landscaped
- Interior Lot
- Sprinkler System
- Few Trees
- Back Yard
HOA Fees
- $125 Monthly HOA Fees
Parking
- 3 Car Attached Garage
- Side Facing Garage
- Garage Door Opener
- Driveway
Home Design
- Traditional Architecture
- Brick Exterior Construction
- Slab Foundation
- Composition Roof
Interior Spaces
- 3,694 Sq Ft Home
- 2-Story Property
- Open Floorplan
- Cathedral Ceiling
- Chandelier
- Window Treatments
- Living Room with Fireplace
- Fire and Smoke Detector
Kitchen
- Electric Oven
- Gas Cooktop
- Microwave
- Dishwasher
- Granite Countertops
- Disposal
Flooring
- Wood
- Carpet
- Ceramic Tile
Bedrooms and Bathrooms
- 4 Bedrooms
- Walk-In Closet
- 3 Full Bathrooms
- Double Vanity
Outdoor Features
- Covered patio or porch
- Exterior Lighting
- Rain Gutters
Schools
- Talley Elementary School
- Centennial High School
Utilities
- Central Heating and Cooling System
- Vented Exhaust Fan
- High Speed Internet
- Cable TV Available
Listing and Financial Details
- Residential Lease
- Property Available on 7/21/25
- Tenant pays for all utilities
- 12 Month Lease Term
- Legal Lot and Block 15 / 14
- Assessor Parcel Number R1031601401501
Community Details
Overview
- Association fees include management
- Rti Community Management Association
- Richwoods Ph Ten Subdivision
Pet Policy
- Pet Size Limit
- Pet Deposit $500
- 2 Pets Allowed
- Dogs and Cats Allowed
- Breed Restrictions
Map
Source: North Texas Real Estate Information Systems (NTREIS)
MLS Number: 21001994
APN: R-10316-014-0150-1
- 6925 Mercy Rd
- 14109 Katiliz Place
- 7048 Fullerton Cir
- 6808 Saint Phils St
- 14288 Faith Dr
- 13501 Grand Arbor Ln
- 6617 Simon Ave
- 7408 Rockyford Dr
- 6705 Sigma Ln
- 6873 Martel Place
- 7541 Bryce Canyon Dr
- 13714 Countrybrook Dr
- 13401 Mardi Gras Ln
- 13317 Grand Arbor Ln
- 13896 Evergreen Dr
- 13508 Balint Ln
- 6494 Werburg St
- 13816 Leland Dr
- 6210 Claridge Ln
- 9 Haywood Ct
- 13414 Mercedes Ln
- 13513 Mardi Gras Ln
- 7509 Rockyford Dr
- 7495 Perry Dr
- 13328 Mossvine Dr
- 7863 Shackelford Dr
- 13028 Flatiron Trail
- 14431 Eastwick Ct
- 6073 Kerry Dr
- 8127 Shackelford Dr
- 12824 Flatiron Trail
- 13001 Cabana Dr
- 8069 Piedmont Ave
- 8231 Glastonbury Dr
- 5688 Potter Rd
- 7802 Milestone Ridge Dr
- 12206 Rosedown Ln
- 15127 Springwood Dr
- 12300 Biloxi Dr
- 12002 Rosedown Ln
