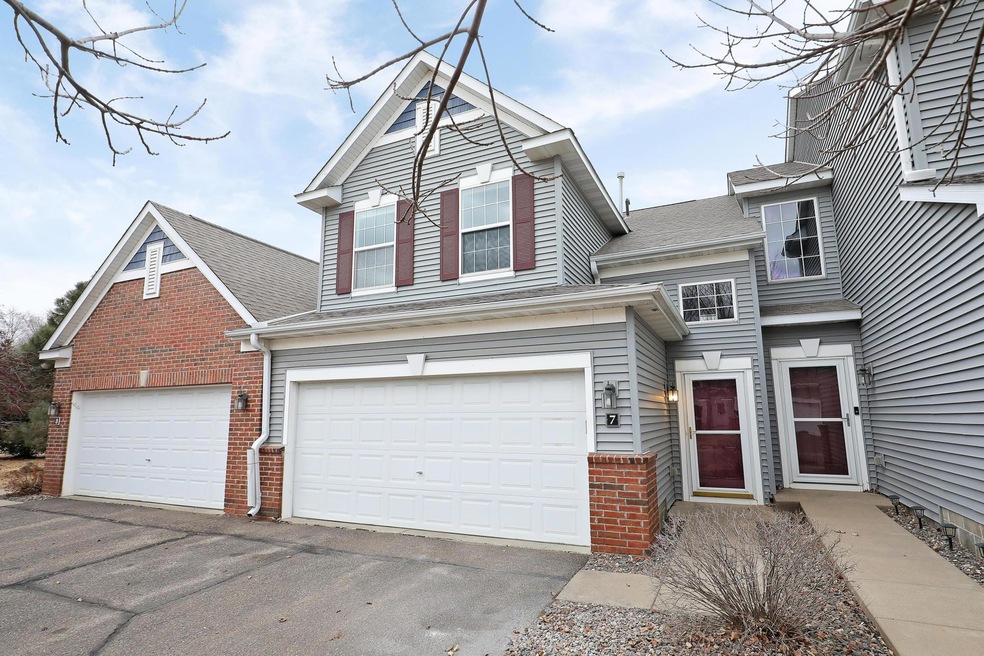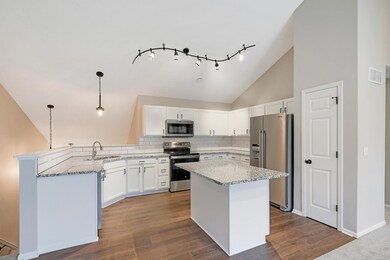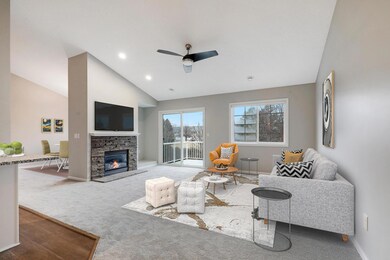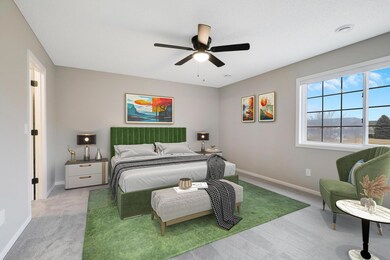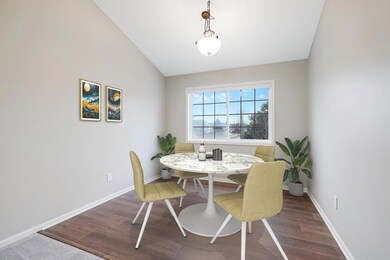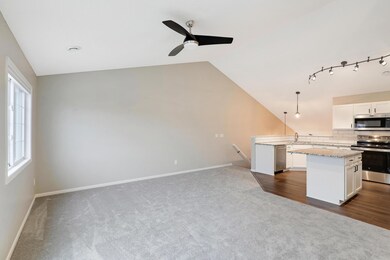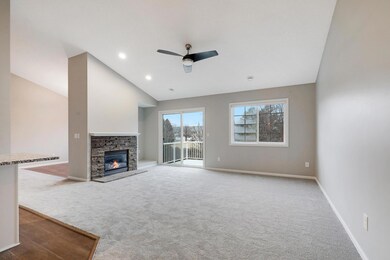
Highlights
- Stainless Steel Appliances
- Guest Parking
- Combination Kitchen and Dining Room
- 2 Car Attached Garage
- Forced Air Heating and Cooling System
About This Home
As of July 2025Updated! Updated! Updated! Almost every inch of this home has been updated! New Paint, new carpet, new vinyl plank flooring, new appliances and so much more. Most of all an updated primary bathroom waiting for you to enjoy. One of a view units with an elevated deck to overlook your community. Book your showing today!
Townhouse Details
Home Type
- Townhome
Est. Annual Taxes
- $3,048
Year Built
- Built in 2004
Lot Details
- 2,222 Sq Ft Lot
- Lot Dimensions are 41x50x45x50
HOA Fees
- $345 Monthly HOA Fees
Parking
- 2 Car Attached Garage
- Tuck Under Garage
- Garage Door Opener
- Guest Parking
Interior Spaces
- 1,670 Sq Ft Home
- 2-Story Property
- Living Room with Fireplace
- Combination Kitchen and Dining Room
Kitchen
- Range<<rangeHoodToken>>
- <<microwave>>
- Dishwasher
- Stainless Steel Appliances
- Disposal
Bedrooms and Bathrooms
- 3 Bedrooms
- 2 Full Bathrooms
Laundry
- Dryer
- Washer
Utilities
- Forced Air Heating and Cooling System
Community Details
- Association fees include hazard insurance, lawn care, ground maintenance, professional mgmt, snow removal
- Community Association Group Association, Phone Number (651) 882-0400
- Cic 187 Rivenwick Subdivision
Listing and Financial Details
- Assessor Parcel Number 343225240140
Ownership History
Purchase Details
Purchase Details
Home Financials for this Owner
Home Financials are based on the most recent Mortgage that was taken out on this home.Purchase Details
Home Financials for this Owner
Home Financials are based on the most recent Mortgage that was taken out on this home.Purchase Details
Home Financials for this Owner
Home Financials are based on the most recent Mortgage that was taken out on this home.Similar Homes in Anoka, MN
Home Values in the Area
Average Home Value in this Area
Purchase History
| Date | Type | Sale Price | Title Company |
|---|---|---|---|
| Deed | $240,000 | -- | |
| Deed | $250,000 | -- | |
| Warranty Deed | $220,000 | Legacy Title | |
| Warranty Deed | $180,616 | -- | |
| Deed | $220,000 | -- |
Mortgage History
| Date | Status | Loan Amount | Loan Type |
|---|---|---|---|
| Previous Owner | $237,500 | New Conventional | |
| Previous Owner | $232,750 | New Conventional | |
| Previous Owner | $209,000 | New Conventional | |
| Previous Owner | $50,000 | Unknown | |
| Previous Owner | $156,515 | FHA | |
| Previous Owner | $175,195 | FHA | |
| Closed | $220,000 | No Value Available |
Property History
| Date | Event | Price | Change | Sq Ft Price |
|---|---|---|---|---|
| 07/10/2025 07/10/25 | Sold | $300,000 | +1.7% | $180 / Sq Ft |
| 06/17/2025 06/17/25 | Pending | -- | -- | -- |
| 05/01/2025 05/01/25 | For Sale | $295,000 | +22.9% | $177 / Sq Ft |
| 11/15/2024 11/15/24 | Sold | $240,000 | -2.0% | $144 / Sq Ft |
| 11/01/2024 11/01/24 | Pending | -- | -- | -- |
| 10/29/2024 10/29/24 | For Sale | $245,000 | 0.0% | $147 / Sq Ft |
| 09/30/2024 09/30/24 | Pending | -- | -- | -- |
| 09/19/2024 09/19/24 | Price Changed | $245,000 | -2.0% | $147 / Sq Ft |
| 09/11/2024 09/11/24 | Price Changed | $250,000 | -3.8% | $150 / Sq Ft |
| 08/05/2024 08/05/24 | Price Changed | $260,000 | -1.9% | $156 / Sq Ft |
| 07/25/2024 07/25/24 | For Sale | $265,000 | -- | $159 / Sq Ft |
Tax History Compared to Growth
Tax History
| Year | Tax Paid | Tax Assessment Tax Assessment Total Assessment is a certain percentage of the fair market value that is determined by local assessors to be the total taxable value of land and additions on the property. | Land | Improvement |
|---|---|---|---|---|
| 2025 | $3,048 | $286,400 | $50,000 | $236,400 |
| 2024 | $3,048 | $284,300 | $46,500 | $237,800 |
| 2023 | $2,782 | $281,300 | $42,300 | $239,000 |
| 2022 | $2,638 | $277,600 | $23,500 | $254,100 |
| 2021 | $2,456 | $240,600 | $19,800 | $220,800 |
| 2020 | $1,949 | $225,800 | $17,000 | $208,800 |
| 2019 | $1,781 | $179,600 | $16,000 | $163,600 |
| 2018 | $1,705 | $162,200 | $0 | $0 |
| 2017 | $1,559 | $152,100 | $0 | $0 |
| 2016 | $1,574 | $139,400 | $0 | $0 |
| 2015 | $1,767 | $139,400 | $12,000 | $127,400 |
| 2014 | -- | $123,200 | $6,000 | $117,200 |
Agents Affiliated with this Home
-
Robert Schilz

Seller's Agent in 2025
Robert Schilz
Edina Realty, Inc.
(612) 618-9990
6 in this area
56 Total Sales
-
Taylor Doolittle

Buyer's Agent in 2025
Taylor Doolittle
RE/MAX Results
(952) 567-9939
2 in this area
278 Total Sales
-
Oluseun Odewole

Seller's Agent in 2024
Oluseun Odewole
Keller Williams Classic Rlty NW
(763) 401-0478
4 in this area
51 Total Sales
Map
Source: NorthstarMLS
MLS Number: 6713315
APN: 34-32-25-24-0140
- 6870 139th Ln NW Unit 4
- 13900 Garnet Terrace NW
- 13947 Ironstone Terrace NW
- 7087 139th Ave NW
- 12620 Overlook Rd
- 6328 Riverdale Dr NW
- 14385 Annapolis Ln N
- 14220 Xenon St NW Unit 6NW
- 13936 146th Ave N
- 14270 Jonquil Ln N
- 14907 144th Ave N
- 6256 Rivlyn Ave NW
- 14645 Cloquet St
- 14579 Olivine St NW
- 14587 Olivine Way NW
- 14596 Olivine Terrace NW
- 14737 Cheshire Ct
- 13571 141st Ave N
- 14454 Empire Ln N
- 14423 Kingsview Ln N
