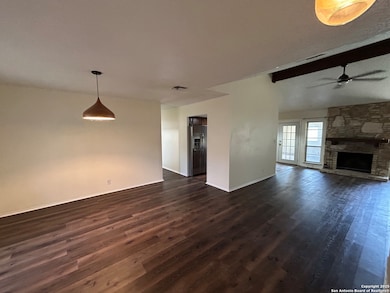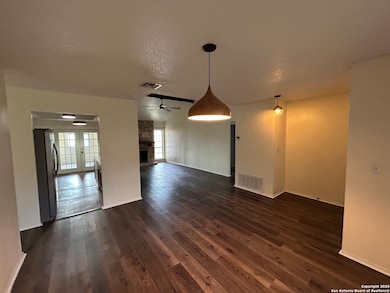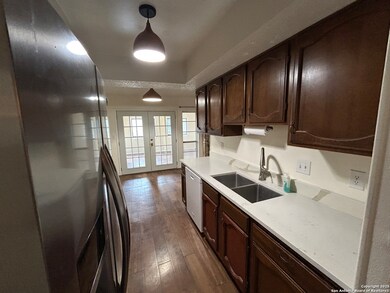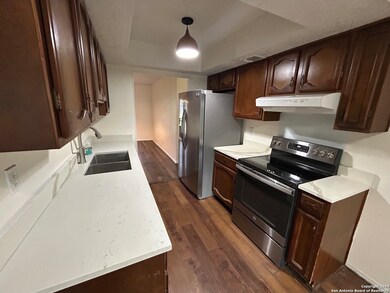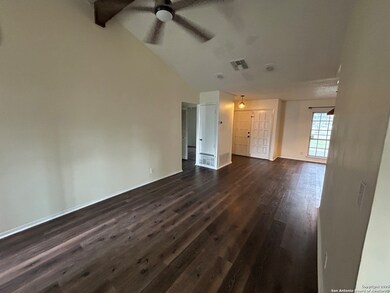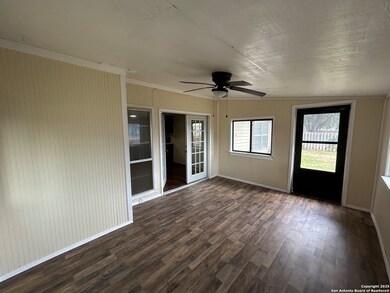6918 Silver Shadow San Antonio, TX 78239
Royal Ridge NeighborhoodHighlights
- 1 Fireplace
- Two Living Areas
- Walk-In Closet
- Solid Surface Countertops
- Converted Garage
- Laundry Room
About This Home
Don't miss this freshly updated 3-bedroom, 2-bath home located in the highly sought-after North East Independent School District. Featuring luxurious quartz countertops in both the kitchen and master bath, and brand-new luxury vinyl plank (LVT) flooring throughout, this home offers comfort, style, and functionality. The converted garage provides a spacious second living area or game room-perfect for entertaining or relaxing. Enjoy year-round comfort in the enclosed, air-conditioned back patio, ideal for a sunroom, gym, or flex space. The living room features a cozy fireplace, creating a warm and inviting atmosphere for those chilly evenings, while the master bedroom offers high vaulted ceilings and ample space for rest and relaxation. Conveniently located near Randolph AFB, Ft. Sam Houston, major shopping centers, restaurants, medical facilities, and more-this home has it all!
Home Details
Home Type
- Single Family
Est. Annual Taxes
- $3,089
Year Built
- 1976
Lot Details
- 4,792 Sq Ft Lot
- Fenced
Parking
- Converted Garage
Home Design
- Slab Foundation
- Composition Roof
Interior Spaces
- 1,518 Sq Ft Home
- 1-Story Property
- Ceiling Fan
- 1 Fireplace
- Two Living Areas
- Vinyl Flooring
- Fire and Smoke Detector
Kitchen
- Self-Cleaning Oven
- Stove
- Cooktop
- Ice Maker
- Dishwasher
- Solid Surface Countertops
Bedrooms and Bathrooms
- 3 Bedrooms
- Walk-In Closet
- 2 Full Bathrooms
Laundry
- Laundry Room
- Laundry on main level
- Washer Hookup
Outdoor Features
- Outdoor Storage
Schools
- Millers Pt Elementary School
- Kitty Hawk Middle School
- Judson High School
Utilities
- Central Heating and Cooling System
- One Cooling System Mounted To A Wall/Window
- Electric Water Heater
Community Details
- Crestwood Subdivision
Listing and Financial Details
- Rent includes propertytax
Map
Source: San Antonio Board of REALTORS®
MLS Number: 1884945
APN: 05960-114-0050
- 6922 Crestway Rd
- 6823 Whitland
- 9534 Chelmsford
- 6722 Chelsea Wood
- 6914 Ludgate
- 9034 Glen Shadow Dr
- 9570 Millers Ridge
- 7115 Whittney Ridge
- 9410 Sandy Ridge Way
- 6911 Lordsport
- 6814 Sand Castle
- 8534 Selendine
- 9741 Sandy Ridge Way
- 6803 Buckley
- 6722 Buckley
- 6807 Emerald Cove
- 6723 Vineland
- 6459 Wind Canyon
- 8523 Glen Shadow
- 9835 Logans Ridge Dr
- 9501 Chelmsford
- 9426 Bending Crest
- 8723 Glen Bluff
- 6735 Sunlit Pass Dr
- 9437 Apple Ridge Ln
- 9405 Apple Ridge Ln
- 9725 Sandy Ridge Way
- 9687 Chelmsford
- 8527 Selendine
- 7239 Converse Ridge Ln Unit 404
- 7239 Converse Ridge Ln Unit 402
- 7239 Converse Ridge Ln Unit 401
- 7123 Glen Creek
- 9823 Logans Ridge Dr
- 8338 New World
- 7461 Kitty Hawk Dr
- 1901 Walter Raleigh
- 6402 Fishers Cove
- 1925 Walter Raleigh
- 6733 Montgomery Dr

