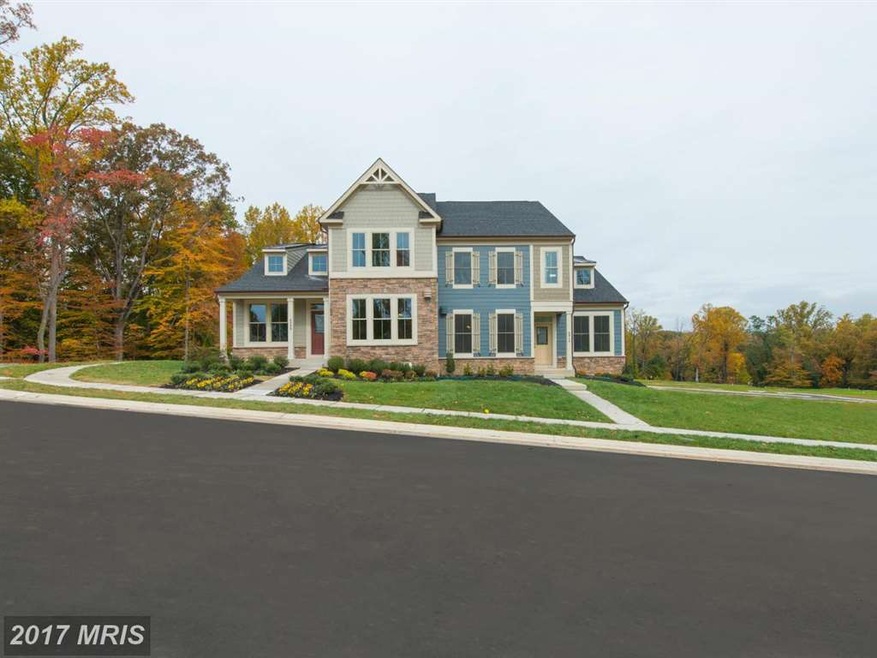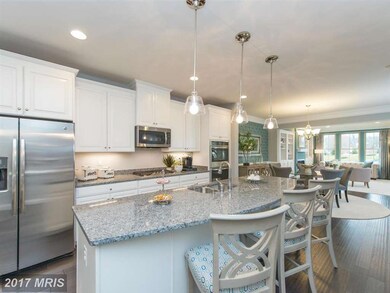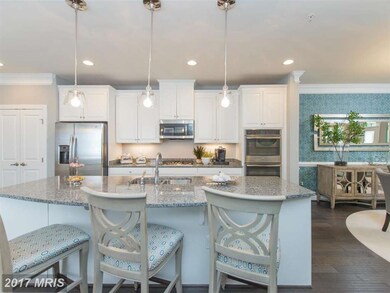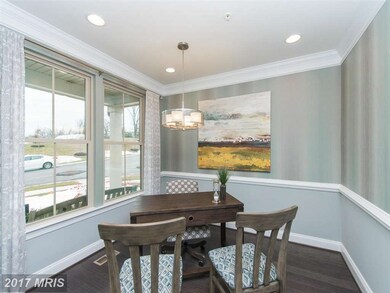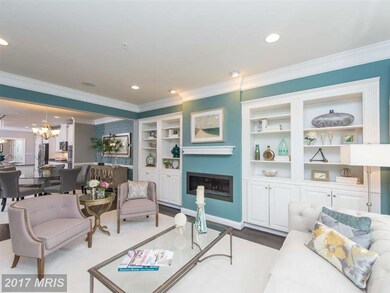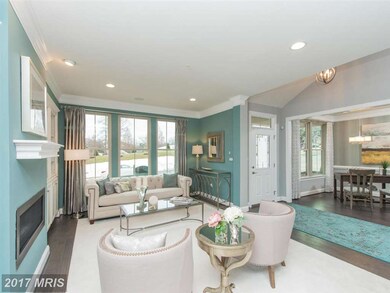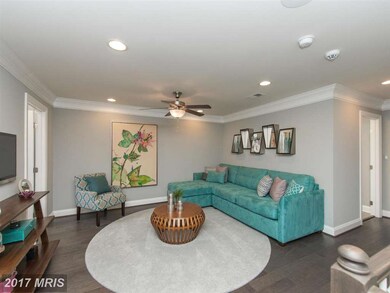
6918 Summit Cir Baltimore, MD 21239
Highlights
- Newly Remodeled
- Gourmet Kitchen
- Open Floorplan
- Senior Living
- Gated Community
- Deck
About This Home
As of April 2025Quick Move-In Home Available in 55+ Active Adult community of Stoneleigh Summit. This home is a GREAT value with all the upgrades including hardwood floors, granite counters, gourmet kitchen, fully finished basement and screened in porch. Images are representative. Agents welcome!
Last Agent to Sell the Property
Jason Mitchell Group License #ABR00408 Listed on: 12/05/2016
Last Buyer's Agent
Non Member Member
Metropolitan Regional Information Systems, Inc.
Home Details
Home Type
- Single Family
Est. Annual Taxes
- $8,619
Year Built
- Built in 2016 | Newly Remodeled
Lot Details
- 6,577 Sq Ft Lot
HOA Fees
- $265 Monthly HOA Fees
Parking
- 2 Car Attached Garage
- Garage Door Opener
Home Design
- Contemporary Architecture
- Shingle Roof
- Stone Siding
- HardiePlank Type
Interior Spaces
- Property has 3 Levels
- Open Floorplan
- Built-In Features
- Crown Molding
- Ceiling height of 9 feet or more
- 1 Fireplace
- Double Pane Windows
- Window Screens
- French Doors
- Insulated Doors
- Entrance Foyer
- Family Room
- Living Room
- Dining Room
- Library
- Game Room
- Wood Flooring
Kitchen
- Gourmet Kitchen
- Breakfast Room
- Built-In Self-Cleaning Double Oven
- Cooktop<<rangeHoodToken>>
- Dishwasher
- Kitchen Island
- Upgraded Countertops
- Disposal
Bedrooms and Bathrooms
- 3 Bedrooms | 1 Main Level Bedroom
- En-Suite Primary Bedroom
- En-Suite Bathroom
Laundry
- Dryer
- Washer
Finished Basement
- Connecting Stairway
- Sump Pump
Home Security
- Security Gate
- Fire Sprinkler System
Accessible Home Design
- Doors with lever handles
- Level Entry For Accessibility
Outdoor Features
- Deck
- Screened Patio
Utilities
- Forced Air Heating and Cooling System
- Cooling System Utilizes Natural Gas
- Vented Exhaust Fan
- Tankless Water Heater
- Natural Gas Water Heater
- Public Septic
Listing and Financial Details
- Tax Lot 31
- Assessor Parcel Number 04092500011657
Community Details
Overview
- Senior Living
- Association fees include lawn maintenance, snow removal, trash
- $58 Other Monthly Fees
- Senior Community | Residents must be 55 or older
- Built by RYAN HOMES
- Augusta
Security
- Gated Community
Ownership History
Purchase Details
Home Financials for this Owner
Home Financials are based on the most recent Mortgage that was taken out on this home.Purchase Details
Home Financials for this Owner
Home Financials are based on the most recent Mortgage that was taken out on this home.Purchase Details
Similar Homes in the area
Home Values in the Area
Average Home Value in this Area
Purchase History
| Date | Type | Sale Price | Title Company |
|---|---|---|---|
| Deed | $875,000 | Lawyers Express Title | |
| Deed | $875,000 | Lawyers Express Title | |
| Deed | $578,390 | None Available | |
| Deed | $400,000 | None Available |
Mortgage History
| Date | Status | Loan Amount | Loan Type |
|---|---|---|---|
| Open | $787,500 | New Conventional | |
| Closed | $787,500 | New Conventional | |
| Previous Owner | $462,710 | New Conventional |
Property History
| Date | Event | Price | Change | Sq Ft Price |
|---|---|---|---|---|
| 04/01/2025 04/01/25 | Sold | $875,000 | 0.0% | $224 / Sq Ft |
| 03/11/2025 03/11/25 | Pending | -- | -- | -- |
| 03/06/2025 03/06/25 | For Sale | $875,000 | +51.3% | $224 / Sq Ft |
| 03/28/2017 03/28/17 | Sold | $578,390 | +0.6% | $159 / Sq Ft |
| 02/28/2017 02/28/17 | Price Changed | $575,211 | -0.8% | $158 / Sq Ft |
| 01/08/2017 01/08/17 | Pending | -- | -- | -- |
| 12/05/2016 12/05/16 | For Sale | $579,990 | -- | $159 / Sq Ft |
Tax History Compared to Growth
Tax History
| Year | Tax Paid | Tax Assessment Tax Assessment Total Assessment is a certain percentage of the fair market value that is determined by local assessors to be the total taxable value of land and additions on the property. | Land | Improvement |
|---|---|---|---|---|
| 2025 | $8,619 | $707,500 | $167,800 | $539,700 |
| 2024 | $8,619 | $660,167 | $0 | $0 |
| 2023 | $4,144 | $612,833 | $0 | $0 |
| 2022 | $7,874 | $565,500 | $165,500 | $400,000 |
| 2021 | $4,877 | $558,033 | $0 | $0 |
| 2020 | $4,877 | $550,567 | $0 | $0 |
| 2019 | $4,806 | $543,100 | $165,500 | $377,600 |
| 2018 | $7,574 | $543,100 | $165,500 | $377,600 |
| 2017 | $7,395 | $543,100 | $0 | $0 |
| 2016 | -- | $41,700 | $0 | $0 |
| 2015 | -- | $41,700 | $0 | $0 |
Agents Affiliated with this Home
-
Diana Pham

Seller's Agent in 2025
Diana Pham
EXP Realty, LLC
(443) 722-8899
221 Total Sales
-
Mahina Douglas

Seller Co-Listing Agent in 2025
Mahina Douglas
EXP Realty, LLC
(410) 905-9152
13 Total Sales
-
Tina Beliveau

Buyer's Agent in 2025
Tina Beliveau
EXP Realty, LLC
(410) 812-9070
271 Total Sales
-
Carolyn Scuderi McCarthy
C
Seller's Agent in 2017
Carolyn Scuderi McCarthy
Jason Mitchell Group
(240) 405-1203
31 Total Sales
-
N
Buyer's Agent in 2017
Non Member Member
Metropolitan Regional Information Systems
Map
Source: Bright MLS
MLS Number: 1002504196
APN: 09-2500011657
- 12 Stone Ridge Ct
- 1305 Heather Hill Rd
- 904 Stevenson Ln
- 816 Ridgeleigh Rd
- 6514 Sherwood Rd
- 821 Wellington Rd
- 6505 Beechwood Rd
- 1233 Knightswood Rd
- 6504 Crestwood Rd
- 738 Anneslie Rd
- 6702 Queens Ferry Rd
- 6308 Beechwood Rd
- 6820 Queens Ferry Rd
- 724 Overbrook Rd
- 612 Coventry Rd
- 622 Hastings Rd
- 7512 Far Hills Dr
- 1117 Overbrook Rd
- 510 Sussex Rd
- 1119 Overbrook Rd
