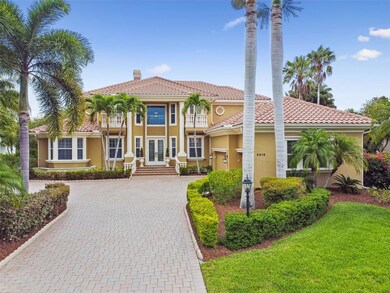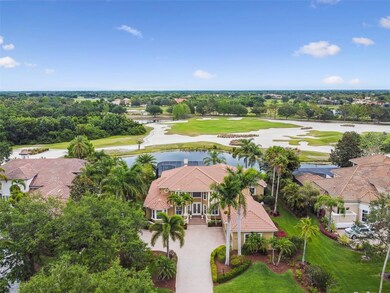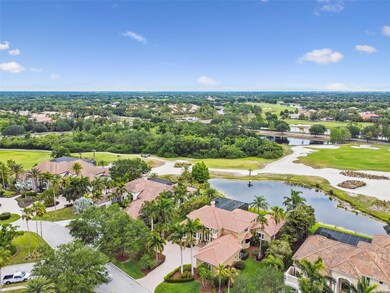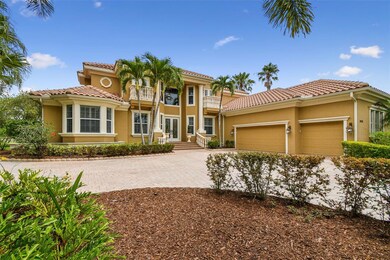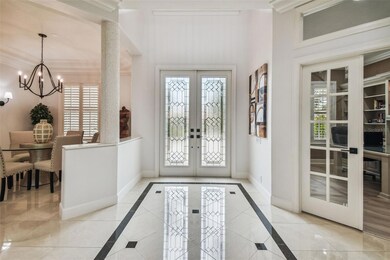
6919 Westchester Cir Lakewood Ranch, FL 34202
Highlights
- Golf Course Community
- Fitness Center
- Fishing
- Robert Willis Elementary School Rated A-
- Screened Pool
- Gated Community
About This Home
As of July 2023One or more photo(s) has been virtually staged. The ultimate in upscale living in coveted Westchester of Lakewood Ranch Country Club! This unique Rutenburg Jacaranda III model boasts loads of upgrades both inside and out. Dramatic 22'+ high ceilings accompanied by expansive lake & golf views! With amazing panoramic lakefront and golf course views, this 5 bed/ 4 1/2 bath luxury home has marble and wood floors downstairs, gourmet designer kitchen with granite, stainless appliances, oversized gorgeous master suite. Private balcony with spiral staircase leading to beautiful pool area. Pool/spa area has multiple outdoor living areas, and much more! Lots of windows offering tons of light. All marble floors, cozy coral stone fireplace, plantation shutters, surround sound and crown moldings. Kitchen with Viking & Subzero appliances, large breakfast bar, quartz with marble back splash. Extended master suite. Office with custom built ins/desk & wood floors. Huge bonus room. Large pool built for swimming, spa (has gas & heatpump), full summer kitchen. Large paver lanai with Cabana area. Second floor balcony with expansive views. This home is stunning!
Last Agent to Sell the Property
GOOD LIFE REALTY LLC License #3108735 Listed on: 04/26/2023
Home Details
Home Type
- Single Family
Est. Annual Taxes
- $21,394
Year Built
- Built in 2000
Lot Details
- 0.52 Acre Lot
- South Facing Home
- Property is zoned PDMU/WPE
HOA Fees
- $11 Monthly HOA Fees
Parking
- 3 Car Attached Garage
- Circular Driveway
Home Design
- Bi-Level Home
- Slab Foundation
- Tile Roof
- Block Exterior
Interior Spaces
- 4,737 Sq Ft Home
- High Ceiling
- Ceiling Fan
- Gas Fireplace
- Shutters
- Family Room
- Living Room
- Den
- Bonus Room
- Game Room
- Pond Views
- Attic
Kitchen
- <<builtInOvenToken>>
- Cooktop<<rangeHoodToken>>
- Recirculated Exhaust Fan
- <<microwave>>
- Dishwasher
- Disposal
Flooring
- Wood
- Carpet
- Marble
- Vinyl
Bedrooms and Bathrooms
- 5 Bedrooms
- Primary Bedroom on Main
- Walk-In Closet
- Claw Foot Tub
Laundry
- Dryer
- Washer
Home Security
- Security Gate
- Fire and Smoke Detector
Eco-Friendly Details
- Reclaimed Water Irrigation System
Pool
- Screened Pool
- Heated In Ground Pool
- Heated Spa
- Fence Around Pool
- Outside Bathroom Access
Outdoor Features
- Outdoor Kitchen
- Exterior Lighting
Schools
- Robert E Willis Elementary School
- Nolan Middle School
- Lakewood Ranch High School
Utilities
- Central Heating and Cooling System
- Thermostat
- Underground Utilities
- Natural Gas Connected
- Gas Water Heater
- Private Sewer
- Cable TV Available
Listing and Financial Details
- Visit Down Payment Resource Website
- Tax Lot 5
- Assessor Parcel Number 588447009
- $3,763 per year additional tax assessments
Community Details
Overview
- Association fees include 24-Hour Guard
- Lakewood Ranch Town Hall Association, Phone Number (941) 907-0202
- Lakewood Ranch Community
- Lakewood Ranch Country Club Village G Subdivision
- Leased Association Recreation
- The community has rules related to deed restrictions, allowable golf cart usage in the community
Amenities
- Restaurant
- Clubhouse
Recreation
- Golf Course Community
- Tennis Courts
- Fitness Center
- Community Pool
- Fishing
Security
- Gated Community
Ownership History
Purchase Details
Home Financials for this Owner
Home Financials are based on the most recent Mortgage that was taken out on this home.Purchase Details
Purchase Details
Home Financials for this Owner
Home Financials are based on the most recent Mortgage that was taken out on this home.Purchase Details
Similar Homes in the area
Home Values in the Area
Average Home Value in this Area
Purchase History
| Date | Type | Sale Price | Title Company |
|---|---|---|---|
| Warranty Deed | $2,400,000 | None Listed On Document | |
| Warranty Deed | $500,000 | Attorney | |
| Warranty Deed | $235,000 | -- | |
| Deed | $228,000 | -- |
Mortgage History
| Date | Status | Loan Amount | Loan Type |
|---|---|---|---|
| Previous Owner | $1,000,000 | Credit Line Revolving | |
| Previous Owner | $400,000 | Credit Line Revolving | |
| Previous Owner | $846,480 | No Value Available |
Property History
| Date | Event | Price | Change | Sq Ft Price |
|---|---|---|---|---|
| 06/02/2025 06/02/25 | For Sale | $3,100,000 | +29.2% | $654 / Sq Ft |
| 07/12/2023 07/12/23 | Sold | $2,400,000 | 0.0% | $507 / Sq Ft |
| 06/06/2023 06/06/23 | Pending | -- | -- | -- |
| 05/28/2023 05/28/23 | Off Market | $2,400,000 | -- | -- |
| 05/10/2023 05/10/23 | Price Changed | $2,575,000 | -4.6% | $544 / Sq Ft |
| 04/26/2023 04/26/23 | For Sale | $2,700,000 | -- | $570 / Sq Ft |
Tax History Compared to Growth
Tax History
| Year | Tax Paid | Tax Assessment Tax Assessment Total Assessment is a certain percentage of the fair market value that is determined by local assessors to be the total taxable value of land and additions on the property. | Land | Improvement |
|---|---|---|---|---|
| 2024 | $23,667 | $1,460,958 | -- | -- |
| 2023 | $23,667 | $1,661,737 | $153,000 | $1,508,737 |
| 2022 | $21,394 | $1,445,665 | $150,000 | $1,295,665 |
| 2021 | $16,507 | $870,223 | $150,000 | $720,223 |
| 2020 | $17,526 | $881,436 | $150,000 | $731,436 |
| 2019 | $18,665 | $942,020 | $150,000 | $792,020 |
| 2018 | $18,429 | $917,512 | $150,000 | $767,512 |
| 2017 | $17,419 | $909,814 | $0 | $0 |
| 2016 | $16,706 | $873,830 | $0 | $0 |
| 2015 | $15,223 | $785,634 | $0 | $0 |
| 2014 | $15,223 | $700,873 | $0 | $0 |
| 2013 | $14,472 | $650,806 | $128,300 | $522,506 |
Agents Affiliated with this Home
-
Renee Preininger

Seller's Agent in 2025
Renee Preininger
SARASOTA TRUST REALTY COMPANY
(941) 400-4235
140 in this area
248 Total Sales
-
David Revord
D
Seller's Agent in 2023
David Revord
GOOD LIFE REALTY LLC
(941) 780-7949
2 in this area
6 Total Sales
-
Victoria Campbell

Buyer's Agent in 2023
Victoria Campbell
LPT REALTY LLC
(352) 446-4758
10 in this area
86 Total Sales
Map
Source: Stellar MLS
MLS Number: A4568544
APN: 5884-4700-9
- 6959 Westchester Cir
- 6919 Winners Cir
- 7724 Us Open Loop
- 7004 Old Tabby Cir
- 7032 Old Tabby Cir
- 7011 Portmarnock Place
- 7717 Us Open Loop
- 6815 Turnberry Isle Ct
- 7041 Beechmont Terrace
- 8310 Tartan Fields Cir
- 7925 Royal Queensland Way
- 8005 Royal Birkdale Cir
- 7039 Woodmore Terrace
- 7011 Woodmore Terrace
- 6847 Bay Hill Dr
- 6851 Bay Hill Dr
- 7803 Mathern Ct
- 8414 Wethersfield Run Unit 102
- 6710 Pebble Beach Way
- 8422 Wethersfield Run Unit 103

