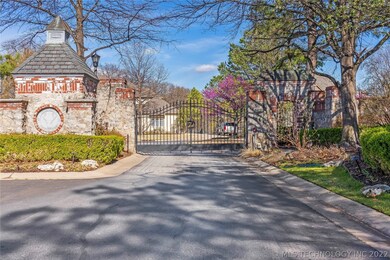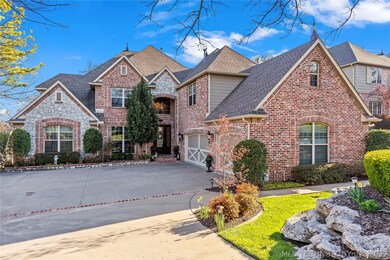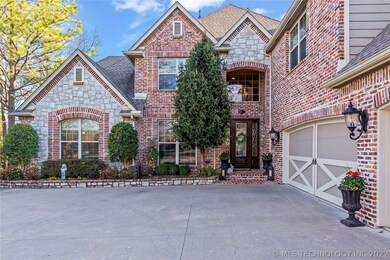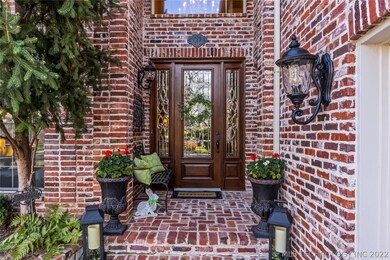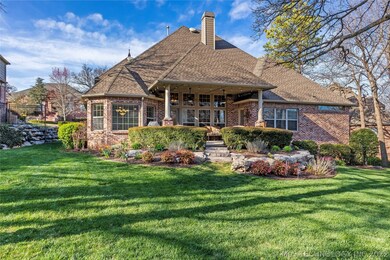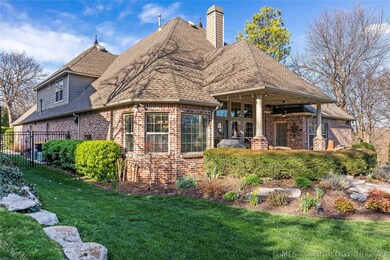
6920 E 115th Place S Bixby, OK 74008
North Bixby NeighborhoodHighlights
- Safe Room
- Gated Community
- Mature Trees
- Bixby North Elementary Rated A
- 0.42 Acre Lot
- Vaulted Ceiling
About This Home
As of June 2022WOW! Recently Updated "Devonshire Dream" Traditional home, very nice curb appeal, large trees, lovely backyard all in a peaceful gated neighborhood. Two bedrooms down, oversized master suite, safe room, generous sied office, dining rm, large chefs' kitchen and vaulted ceilings. Upstairs has two bedrooms plus living area with wet bar and tons of storage places. 3 car epoxy floored garage. MOVE IN READY, Hurry and make this Dream your reality
Last Agent to Sell the Property
Chinowth & Cohen License #200870 Listed on: 04/08/2022
Home Details
Home Type
- Single Family
Est. Annual Taxes
- $7,945
Year Built
- Built in 2002
Lot Details
- 0.42 Acre Lot
- Cul-De-Sac
- North Facing Home
- Decorative Fence
- Landscaped
- Sprinkler System
- Mature Trees
HOA Fees
- $75 Monthly HOA Fees
Parking
- 3 Car Garage
- Side Facing Garage
- Brick Driveway
Home Design
- Brick Exterior Construction
- Slab Foundation
- Wood Frame Construction
- Fiberglass Roof
- Asphalt
- Stone
Interior Spaces
- 4,216 Sq Ft Home
- 2-Story Property
- Wet Bar
- Wired For Data
- Dry Bar
- Vaulted Ceiling
- Ceiling Fan
- Gas Log Fireplace
- Insulated Windows
- Casement Windows
- Insulated Doors
- Washer and Gas Dryer Hookup
Kitchen
- Built-In Double Oven
- Electric Oven
- <<builtInRangeToken>>
- <<microwave>>
- Dishwasher
- Wine Refrigerator
- Granite Countertops
Flooring
- Wood
- Carpet
- Tile
Bedrooms and Bathrooms
- 4 Bedrooms
Home Security
- Safe Room
- Security System Owned
- Fire and Smoke Detector
Eco-Friendly Details
- Energy-Efficient Windows
- Energy-Efficient Doors
Outdoor Features
- Covered patio or porch
- Exterior Lighting
- Rain Gutters
Schools
- North Elementary School
- Bixby High School
Utilities
- Zoned Heating and Cooling
- Multiple Heating Units
- Heating System Uses Gas
- Programmable Thermostat
- Gas Water Heater
- High Speed Internet
- Phone Available
- Satellite Dish
Community Details
Overview
- Devonshire At Graystone Resub Subdivision
Security
- Gated Community
Ownership History
Purchase Details
Purchase Details
Home Financials for this Owner
Home Financials are based on the most recent Mortgage that was taken out on this home.Purchase Details
Home Financials for this Owner
Home Financials are based on the most recent Mortgage that was taken out on this home.Purchase Details
Purchase Details
Home Financials for this Owner
Home Financials are based on the most recent Mortgage that was taken out on this home.Similar Homes in the area
Home Values in the Area
Average Home Value in this Area
Purchase History
| Date | Type | Sale Price | Title Company |
|---|---|---|---|
| Quit Claim Deed | -- | None Listed On Document | |
| Warranty Deed | $685,000 | Fidelity National Title | |
| Deed | $550,000 | Community Title Services Llc | |
| Interfamily Deed Transfer | -- | None Available | |
| Warranty Deed | $85,000 | -- |
Mortgage History
| Date | Status | Loan Amount | Loan Type |
|---|---|---|---|
| Previous Owner | $647,200 | New Conventional | |
| Previous Owner | $440,000 | New Conventional | |
| Previous Owner | $407,500 | New Conventional | |
| Previous Owner | $125,000 | Credit Line Revolving | |
| Previous Owner | $300,000 | Purchase Money Mortgage |
Property History
| Date | Event | Price | Change | Sq Ft Price |
|---|---|---|---|---|
| 06/03/2022 06/03/22 | Sold | $685,000 | -1.4% | $162 / Sq Ft |
| 04/08/2022 04/08/22 | Pending | -- | -- | -- |
| 04/08/2022 04/08/22 | For Sale | $695,000 | +26.4% | $165 / Sq Ft |
| 03/05/2021 03/05/21 | Sold | $550,000 | -4.3% | $125 / Sq Ft |
| 10/14/2020 10/14/20 | Pending | -- | -- | -- |
| 10/14/2020 10/14/20 | For Sale | $575,000 | -- | $131 / Sq Ft |
Tax History Compared to Growth
Tax History
| Year | Tax Paid | Tax Assessment Tax Assessment Total Assessment is a certain percentage of the fair market value that is determined by local assessors to be the total taxable value of land and additions on the property. | Land | Improvement |
|---|---|---|---|---|
| 2024 | $10,402 | $73,832 | $10,308 | $63,524 |
| 2023 | $10,402 | $75,350 | $10,448 | $64,902 |
| 2022 | $8,360 | $59,500 | $10,275 | $49,225 |
| 2021 | $7,795 | $59,358 | $10,275 | $49,083 |
| 2020 | $7,845 | $59,358 | $10,275 | $49,083 |
| 2019 | $7,874 | $59,358 | $10,275 | $49,083 |
| 2018 | $7,619 | $57,972 | $10,035 | $47,937 |
| 2017 | $7,346 | $57,255 | $9,911 | $47,344 |
| 2016 | $7,257 | $57,255 | $9,911 | $47,344 |
| 2015 | $6,941 | $57,255 | $9,911 | $47,344 |
| 2014 | $6,930 | $57,255 | $9,911 | $47,344 |
Agents Affiliated with this Home
-
Kimberly Bush
K
Seller's Agent in 2022
Kimberly Bush
Chinowth & Cohen
(918) 894-1426
2 in this area
15 Total Sales
-
Kath Williams

Buyer's Agent in 2022
Kath Williams
RE/MAX
(918) 924-7171
3 in this area
102 Total Sales
-
Cindy Morrison

Seller's Agent in 2021
Cindy Morrison
Chinowth & Cohen
(918) 760-5751
6 in this area
93 Total Sales
-
Erica Kiefer

Buyer's Agent in 2021
Erica Kiefer
Keller Williams Preferred
(918) 251-2252
3 in this area
39 Total Sales
Map
Source: MLS Technology
MLS Number: 2210883
APN: 57677-83-35-61160
- 6805 E 115th Place S
- 11406 69th Place E
- 6611 E 116th St S
- 7022 E 112th Place S
- 11290 S 72nd Ct E
- 6619 E 114th St S
- 11586 S 66th Ave E
- 11828 S 73rd Ave E
- 11702 S 75th East Ave
- 7296 E 112th Place S
- 11170 S 72nd Ave E
- 11934 S 73rd Ave E
- 6110 E 115th Place
- 7349 E 119th Place S
- 7226 E 111th Place S
- 12033 S 68th Ave E
- 7342 E 119th Place S
- 12050 S 68th East Ave
- 7287 E 111th Place S
- 12085 S 68th Ave E

