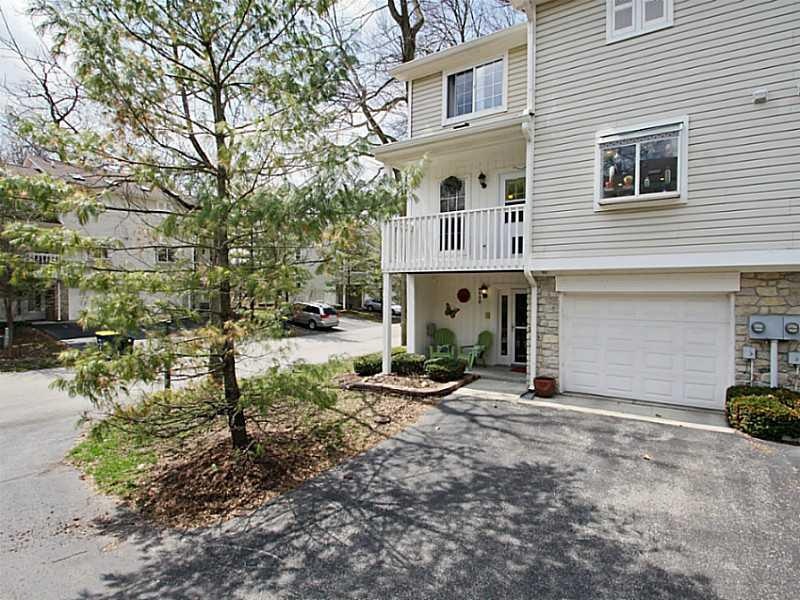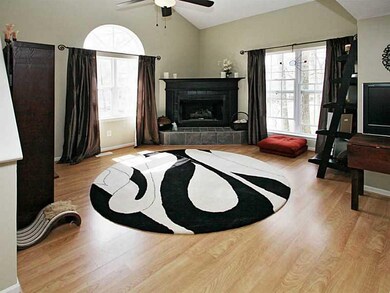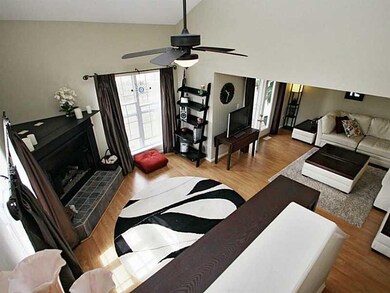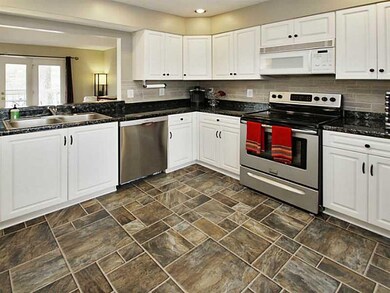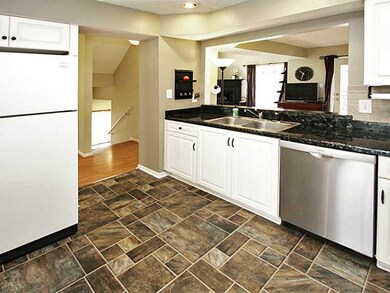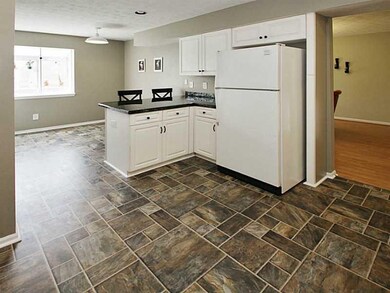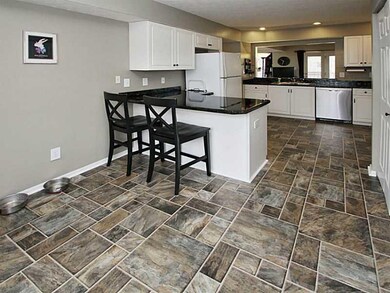
6920 Wesley Ct Indianapolis, IN 46220
North Central NeighborhoodHighlights
- Waterfront
- Mature Trees
- Contemporary Architecture
- North Central High School Rated A-
- Deck
- Cathedral Ceiling
About This Home
As of September 2015WOW! MOVE-RIGHT IN TO THIS BEAUTIFUL TOWNHOME! OPEN FLOOR PLAN, 2-STORY GREAT ROOM, LRGE KITCH W/ BREAKFAST NOOK & BAR. KITCHEN HAS SOME UPDATES, SS APPLIANCES, & LRG PANTRY. SEPARATE DINING AREA & LAMINATE FLOORS ON MAIN LEVEL. OWNER'S SUITE W/ VAULTED CEILINGS, DBL SINKS, & GARDEN TUB. BONUS AREA ON ENTRY LEVEL W/ BEDROOM & FULL BTH! NEW CARPET, PAINT, FLOORING, H20 HEATER, SOME APPLIANCES, & MORE! ENJOY EASY ACCESS TO MONON TRAIL & BROAD RIPPLE! DON'T MISS!
Last Buyer's Agent
Anthony Robinson
Keller Williams Indy Metro NE

Home Details
Home Type
- Single Family
Est. Annual Taxes
- $1,646
Year Built
- Built in 1995
Lot Details
- Waterfront
- Mature Trees
HOA Fees
- $197 Monthly HOA Fees
Parking
- 1 Car Attached Garage
Home Design
- Contemporary Architecture
- Slab Foundation
- Vinyl Construction Material
Interior Spaces
- 1-Story Property
- Cathedral Ceiling
- Skylights
- Gas Log Fireplace
- Green House Windows
- Entrance Foyer
- Great Room with Fireplace
- Attic Access Panel
- Finished Basement
Kitchen
- Eat-In Kitchen
- Breakfast Bar
- Gas Oven
- <<microwave>>
- Dishwasher
- Disposal
Flooring
- Carpet
- Laminate
- Ceramic Tile
Bedrooms and Bathrooms
- 3 Bedrooms
Home Security
- Security System Owned
- Intercom
- Fire and Smoke Detector
Outdoor Features
- Deck
- Patio
Utilities
- Forced Air Heating System
- Heating System Uses Gas
- Gas Water Heater
Listing and Financial Details
- Assessor Parcel Number 490336124001000800
Community Details
Overview
- Association fees include home owners, insurance, lawncare, ground maintenance, maintenance structure, management, snow removal, trash
- Winston Island Woods Subdivision
Recreation
- Hiking Trails
Ownership History
Purchase Details
Purchase Details
Home Financials for this Owner
Home Financials are based on the most recent Mortgage that was taken out on this home.Purchase Details
Home Financials for this Owner
Home Financials are based on the most recent Mortgage that was taken out on this home.Purchase Details
Purchase Details
Home Financials for this Owner
Home Financials are based on the most recent Mortgage that was taken out on this home.Purchase Details
Home Financials for this Owner
Home Financials are based on the most recent Mortgage that was taken out on this home.Similar Homes in Indianapolis, IN
Home Values in the Area
Average Home Value in this Area
Purchase History
| Date | Type | Sale Price | Title Company |
|---|---|---|---|
| Interfamily Deed Transfer | -- | None Available | |
| Warranty Deed | -- | Mtc | |
| Deed | $188,500 | Title Links Llc | |
| Warranty Deed | -- | Title Links Llc | |
| Quit Claim Deed | -- | Mtc | |
| Quit Claim Deed | -- | None Available | |
| Warranty Deed | -- | None Available |
Mortgage History
| Date | Status | Loan Amount | Loan Type |
|---|---|---|---|
| Open | $173,600 | New Conventional | |
| Closed | $135,200 | New Conventional | |
| Previous Owner | $119,873 | FHA | |
| Previous Owner | $150,000 | New Conventional | |
| Previous Owner | $15,000 | Future Advance Clause Open End Mortgage | |
| Previous Owner | $160,000 | New Conventional |
Property History
| Date | Event | Price | Change | Sq Ft Price |
|---|---|---|---|---|
| 06/27/2025 06/27/25 | Price Changed | $290,000 | -3.3% | $154 / Sq Ft |
| 06/20/2025 06/20/25 | For Sale | $300,000 | +77.5% | $159 / Sq Ft |
| 12/13/2015 12/13/15 | Off Market | $169,000 | -- | -- |
| 09/14/2015 09/14/15 | Sold | $169,000 | -2.0% | $90 / Sq Ft |
| 08/05/2015 08/05/15 | Pending | -- | -- | -- |
| 06/08/2015 06/08/15 | For Sale | $172,500 | -8.5% | $91 / Sq Ft |
| 06/30/2014 06/30/14 | Sold | $188,500 | 0.0% | $100 / Sq Ft |
| 04/29/2014 04/29/14 | Pending | -- | -- | -- |
| 04/10/2014 04/10/14 | For Sale | $188,500 | -- | $100 / Sq Ft |
Tax History Compared to Growth
Tax History
| Year | Tax Paid | Tax Assessment Tax Assessment Total Assessment is a certain percentage of the fair market value that is determined by local assessors to be the total taxable value of land and additions on the property. | Land | Improvement |
|---|---|---|---|---|
| 2024 | $3,293 | $280,300 | $31,300 | $249,000 |
| 2023 | $3,293 | $263,400 | $31,200 | $232,200 |
| 2022 | $3,626 | $263,400 | $31,200 | $232,200 |
| 2021 | $3,201 | $237,400 | $31,000 | $206,400 |
| 2020 | $2,648 | $208,300 | $31,000 | $177,300 |
| 2019 | $2,324 | $195,700 | $30,900 | $164,800 |
| 2018 | $2,054 | $181,100 | $30,900 | $150,200 |
| 2017 | $1,844 | $169,000 | $30,800 | $138,200 |
| 2016 | $1,747 | $169,000 | $30,800 | $138,200 |
| 2014 | $1,667 | $179,000 | $30,900 | $148,100 |
| 2013 | $1,786 | $180,100 | $30,900 | $149,200 |
Agents Affiliated with this Home
-
Vicki Reed

Seller's Agent in 2025
Vicki Reed
Keller Williams Indy Metro NE
(317) 919-7931
63 Total Sales
-
D
Seller's Agent in 2015
Dale Moore
F.C. Tucker Company
-
Terri Wilcox

Seller Co-Listing Agent in 2015
Terri Wilcox
F.C. Tucker Company
(317) 727-5860
44 Total Sales
-
Randy Farrell

Buyer's Agent in 2015
Randy Farrell
United Real Estate Indpls
(317) 353-5766
1 in this area
54 Total Sales
-
Kristie Smith

Seller's Agent in 2014
Kristie Smith
Indy Homes
(317) 313-3200
1 in this area
356 Total Sales
-
Amy McIntyre

Seller Co-Listing Agent in 2014
Amy McIntyre
Circle Real Estate
(317) 410-6519
1 in this area
113 Total Sales
Map
Source: MIBOR Broker Listing Cooperative®
MLS Number: 21284667
APN: 49-03-36-124-001.000-800
- 6926 Wesley Ct
- 6916 Ralph Ct
- 6760 Spirit Lake Dr Unit 201
- 6730 Spirit Lake Dr Unit 202
- 1064 Reserve Way
- 1074 Reserve Way
- 6560 Dawson Lake Dr
- 952 Junction Place
- 6633 Reserve Dr
- 6625 Riverfront Ave
- 6592 Reserve Dr
- 6595 Reserve Dr
- 6556 Reserve Dr
- 6639 N College Ave
- 7277 N College Ave
- 6531 Ferguson St
- 7060 N Park Ave
- 1802 E 66th St
- 1738 E 71st St
- 1740 Haynes Ave
