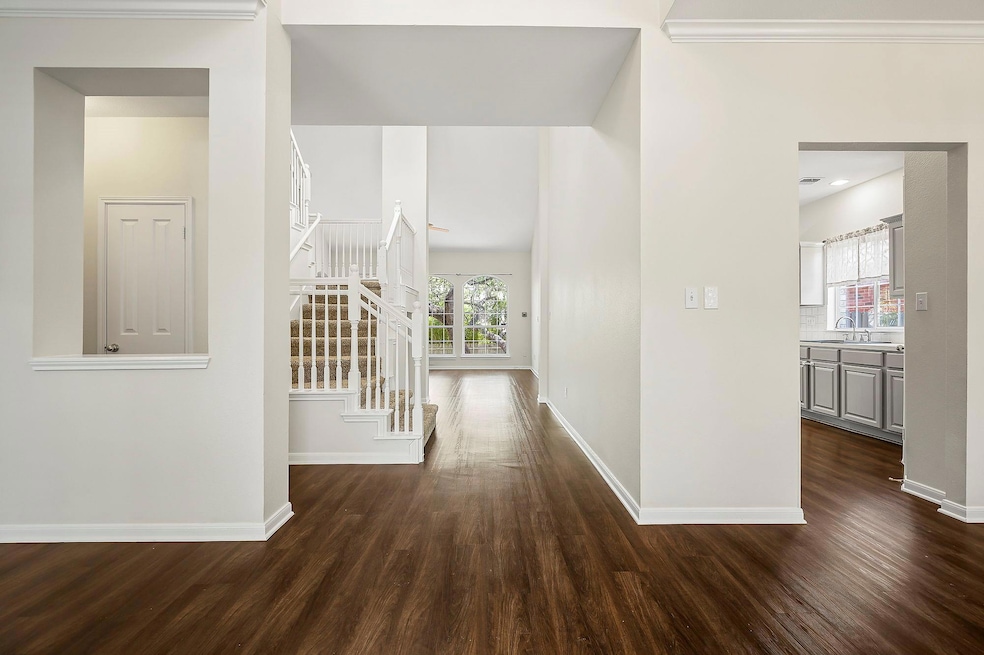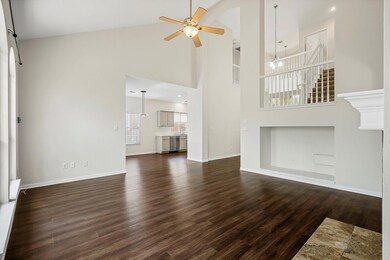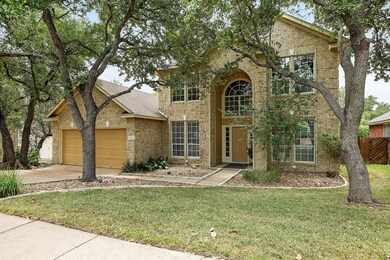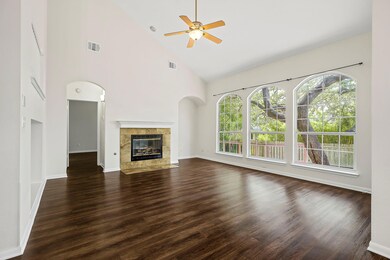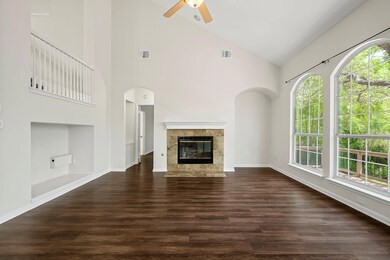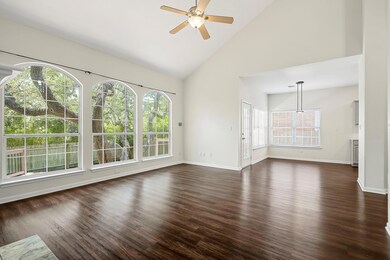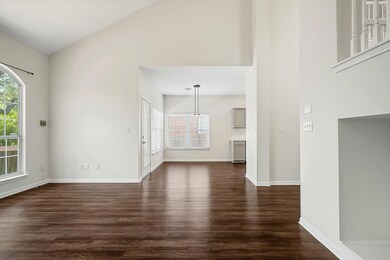6921 Auckland Dr Austin, TX 78749
Circle C Ranch NeighborhoodHighlights
- Golf Course Community
- Deck
- Main Floor Primary Bedroom
- Kiker Elementary School Rated A
- Wooded Lot
- High Ceiling
About This Home
This stunning home is located in the beloved Circle C | Home is available 7/21/25 | The home features 4 bedrooms and 2-1/2 bathrooms | The primary bedroom is on the main level with a generous sized full en-suite bathroom and walk-in closet | The home has space for days and is crisp, clean and ready for it's next tenants! | The backyard features a multi-layered deck with stunning oak trees towering overhead! This is a must see home! | Refrigerator included! Amenities galore - Community Center, Aquatic Center, Playscapes, Sport Courts, Golf Courses and many Parks and Trails.
Listing Agent
Brodsky Properties Brokerage Phone: (512) 585-9550 License #0613240 Listed on: 07/11/2025
Home Details
Home Type
- Single Family
Est. Annual Taxes
- $11,918
Year Built
- Built in 1996
Lot Details
- 5,998 Sq Ft Lot
- Lot Dimensions are 107x60
- North Facing Home
- Wood Fence
- Interior Lot
- Wooded Lot
- Private Yard
Parking
- 2 Car Attached Garage
- Front Facing Garage
- Multiple Garage Doors
Home Design
- Slab Foundation
- Composition Roof
- Masonry Siding
- HardiePlank Type
Interior Spaces
- 2,388 Sq Ft Home
- 2-Story Property
- Crown Molding
- High Ceiling
- Ceiling Fan
- Recessed Lighting
- Chandelier
- Wood Burning Fireplace
- Fireplace With Glass Doors
- Entrance Foyer
- Family Room with Fireplace
- Living Room
- Dining Room
Kitchen
- Breakfast Area or Nook
- Eat-In Kitchen
- Built-In Oven
- Gas Cooktop
- Microwave
- Dishwasher
- Corian Countertops
- Disposal
Flooring
- Carpet
- Vinyl
Bedrooms and Bathrooms
- 4 Bedrooms | 1 Primary Bedroom on Main
- Walk-In Closet
- Double Vanity
- Garden Bath
- Separate Shower
Laundry
- Laundry Room
- Washer and Electric Dryer Hookup
Home Security
- Prewired Security
- Security Lights
- Fire and Smoke Detector
Outdoor Features
- Deck
- Covered patio or porch
- Rain Gutters
Location
- Property is near a golf course
Schools
- Kiker Elementary School
- Gorzycki Middle School
- Bowie High School
Utilities
- Central Heating and Cooling System
- Vented Exhaust Fan
- High Speed Internet
- Phone Available
Listing and Financial Details
- Security Deposit $4,500
- Tenant pays for all utilities, electricity, gas, grounds care, hot water, internet, security, sewer, trash collection, water
- The owner pays for association fees, repairs, roof maintenance, taxes
- 12 Month Lease Term
- $100 Application Fee
- Assessor Parcel Number 04164405370000
- Tax Block 1
Community Details
Overview
- Property has a Home Owners Association
- Circle C Ranch North Subdivision
Amenities
- Community Kitchen
Recreation
- Golf Course Community
- Tennis Courts
- Sport Court
- Community Playground
- Community Pool
- Park
- Trails
Pet Policy
- Limit on the number of pets
- Pet Size Limit
- Pet Deposit $500
- Dogs and Cats Allowed
- Breed Restrictions
- Medium pets allowed
Map
Source: Unlock MLS (Austin Board of REALTORS®)
MLS Number: 9211386
APN: 430164
- 6804 Gabion Dr
- 9134 Edwardson Ln
- 6800 Gabion Dr
- 9127 Edwardson Ln
- 6604 Donner Cove
- 9124 Fainwood Ln
- 9120 Fainwood Ln
- 8909 Beatty Ct
- 6817 Beatty Dr
- 9417 Hopeland Dr
- 9600 Prescott Dr
- 7109 Via Correto Dr
- 6305 Carrington Dr
- 8901 La Siesta Ct
- 6408 Via Correto Dr
- 7509 Twilight Shadow Dr
- 8701 Escarpment Blvd Unit 73
- 7505 Seneca Falls Loop
- 7501 Seneca Falls Loop
- 6307 Clairmont Dr
- 6921 Barstow Ct
- 6409 Ruxton Ln
- 9127 Edwardson Ln
- 7233 Via Dono Dr
- 6312 Taylorcrest Dr
- 9214 Sommerland Way
- 5908 Taylorcrest Dr
- 6407 Old Harbor Ln
- 10820 Sky Rock Dr
- 6710 Telluride Trail
- 7631 Us Hwy 290 W
- 7900 Henry Kinney Row
- 10820 Split Stone Way
- 8011 Doe Meadow Dr
- 5357 Austral Loop
- 7800 Hudson Loop
- 7880 Us 290 Hwy W
- 7880 U S 290 Unit 6310
- 7880 U S 290 Unit 10208
- 7880 U S 290 Unit 9104
