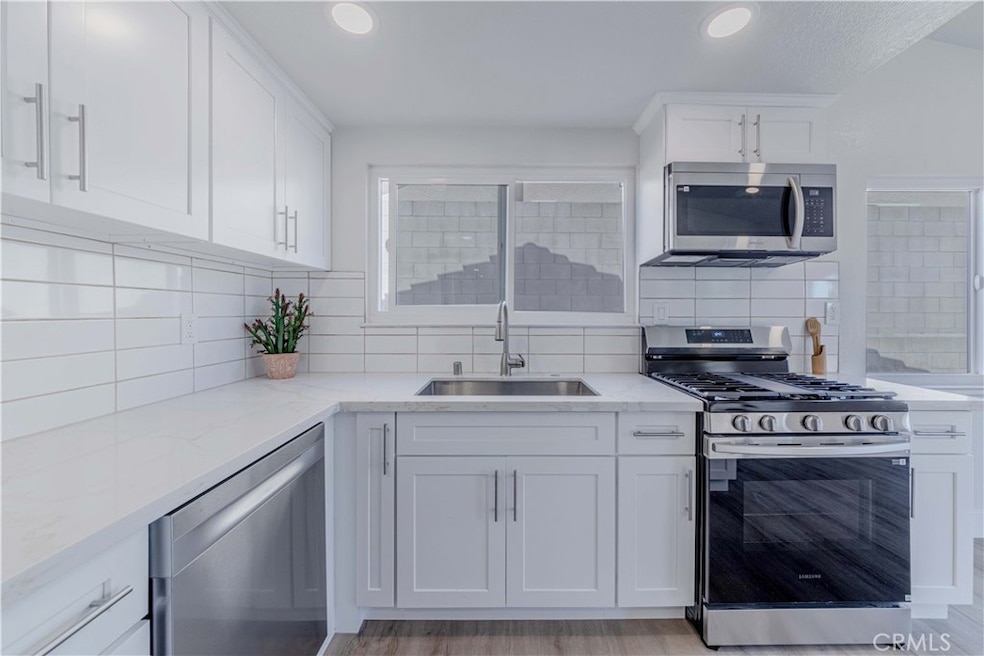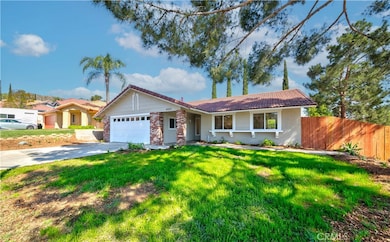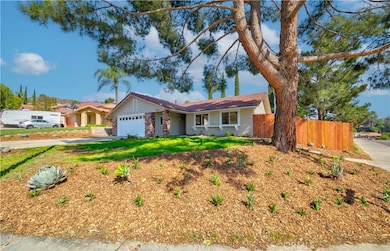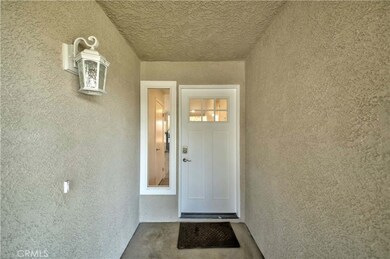
6923 Sundown Dr Riverside, CA 92509
Highlights
- Updated Kitchen
- Main Floor Bedroom
- Quartz Countertops
- Open Floorplan
- High Ceiling
- L-Shaped Dining Room
About This Home
As of July 2025Conveniently located in a great neighborhood, this move-in ready house is fully renovated home is situated on a spacious corner lot with great curb appeal. The brand-new kitchen features abundant cabinetry, generous counter space, and modern finishes—perfect for cooking and entertaining. Enjoy two completely updated bathrooms with new vanities, tubs, showers, and stylish tile throughout. New flooring flows seamlessly through the home, complemented by recessed lighting and a cozy fireplace with a classic wood mantle. The finished garage includes direct access for convenience and additional functionality. The primary bedroom offers private access to the large backyard—ideal for relaxing or entertaining outdoors. Additional upgrades include a whole-home water filtration system and a beautifully landscaped yard. Don’t miss this turnkey home with thoughtful updates and a prime location.
Last Agent to Sell the Property
Coldwell Banker Realty Brokerage Phone: 5622645995 License #01937854 Listed on: 05/14/2025

Home Details
Home Type
- Single Family
Est. Annual Taxes
- $2,213
Year Built
- Built in 1991 | Remodeled
Lot Details
- 7,841 Sq Ft Lot
- Redwood Fence
- Gentle Sloping Lot
- Sprinkler System
- Back and Front Yard
Parking
- 2 Car Attached Garage
- 2 Open Parking Spaces
- Parking Available
- Front Facing Garage
- Two Garage Doors
- Driveway Up Slope From Street
Home Design
- Slab Foundation
Interior Spaces
- 1,133 Sq Ft Home
- 1-Story Property
- Open Floorplan
- High Ceiling
- Recessed Lighting
- Sliding Doors
- Family Room Off Kitchen
- Living Room with Fireplace
- L-Shaped Dining Room
- Vinyl Flooring
- Neighborhood Views
Kitchen
- Updated Kitchen
- Open to Family Room
- Eat-In Kitchen
- Gas Range
- Microwave
- Dishwasher
- Kitchen Island
- Quartz Countertops
- Self-Closing Drawers and Cabinet Doors
Bedrooms and Bathrooms
- 3 Main Level Bedrooms
- Remodeled Bathroom
- 2 Full Bathrooms
- Low Flow Toliet
- Bathtub with Shower
- Exhaust Fan In Bathroom
Laundry
- Laundry Room
- Laundry in Garage
Accessible Home Design
- No Interior Steps
Outdoor Features
- Patio
- Front Porch
Schools
- Mission Middle School
- Rubidoux High School
Utilities
- Central Heating and Cooling System
- Natural Gas Connected
- Cable TV Available
Community Details
- No Home Owners Association
Listing and Financial Details
- Tax Lot 23
- Tax Tract Number 194
- Assessor Parcel Number 182451026
- $112 per year additional tax assessments
Ownership History
Purchase Details
Home Financials for this Owner
Home Financials are based on the most recent Mortgage that was taken out on this home.Purchase Details
Home Financials for this Owner
Home Financials are based on the most recent Mortgage that was taken out on this home.Purchase Details
Purchase Details
Home Financials for this Owner
Home Financials are based on the most recent Mortgage that was taken out on this home.Purchase Details
Home Financials for this Owner
Home Financials are based on the most recent Mortgage that was taken out on this home.Purchase Details
Home Financials for this Owner
Home Financials are based on the most recent Mortgage that was taken out on this home.Similar Homes in Riverside, CA
Home Values in the Area
Average Home Value in this Area
Purchase History
| Date | Type | Sale Price | Title Company |
|---|---|---|---|
| Grant Deed | $440,000 | Fidelity National Title Compan | |
| Grant Deed | $155,000 | Lsi Title Agency | |
| Trustee Deed | $153,000 | Accommodation | |
| Grant Deed | $330,000 | Alliance Title | |
| Grant Deed | $205,000 | Fidelity National Title Co | |
| Grant Deed | $102,500 | -- |
Mortgage History
| Date | Status | Loan Amount | Loan Type |
|---|---|---|---|
| Previous Owner | $119,000 | New Conventional | |
| Previous Owner | $152,940 | FHA | |
| Previous Owner | $33,000 | Unknown | |
| Previous Owner | $7,500 | Unknown | |
| Previous Owner | $264,000 | Purchase Money Mortgage | |
| Previous Owner | $164,000 | Purchase Money Mortgage | |
| Previous Owner | $102,081 | FHA | |
| Closed | $41,000 | No Value Available |
Property History
| Date | Event | Price | Change | Sq Ft Price |
|---|---|---|---|---|
| 07/14/2025 07/14/25 | Sold | $635,000 | +2.6% | $560 / Sq Ft |
| 05/28/2025 05/28/25 | Pending | -- | -- | -- |
| 05/14/2025 05/14/25 | For Sale | $619,000 | +40.7% | $546 / Sq Ft |
| 03/04/2025 03/04/25 | Sold | $440,000 | 0.0% | $388 / Sq Ft |
| 01/31/2025 01/31/25 | Pending | -- | -- | -- |
| 01/16/2025 01/16/25 | For Sale | $440,000 | -- | $388 / Sq Ft |
Tax History Compared to Growth
Tax History
| Year | Tax Paid | Tax Assessment Tax Assessment Total Assessment is a certain percentage of the fair market value that is determined by local assessors to be the total taxable value of land and additions on the property. | Land | Improvement |
|---|---|---|---|---|
| 2023 | $2,213 | $190,859 | $104,665 | $86,194 |
| 2022 | $2,158 | $187,117 | $102,613 | $84,504 |
| 2021 | $2,148 | $183,449 | $100,601 | $82,848 |
| 2020 | $2,128 | $181,569 | $99,570 | $81,999 |
| 2019 | $2,085 | $178,010 | $97,618 | $80,392 |
| 2018 | $2,018 | $174,520 | $95,704 | $78,816 |
| 2017 | $1,997 | $171,099 | $93,828 | $77,271 |
| 2016 | $1,970 | $167,745 | $91,989 | $75,756 |
| 2015 | $2,517 | $165,227 | $90,608 | $74,619 |
| 2014 | $2,436 | $161,992 | $88,834 | $73,158 |
Agents Affiliated with this Home
-
Marlena Baldonado

Seller's Agent in 2025
Marlena Baldonado
Coldwell Banker Realty
(951) 214-8044
2 in this area
38 Total Sales
-
Aida Saravia
A
Buyer's Agent in 2025
Aida Saravia
Century 21 LOTUS
(951) 569-3794
1 in this area
27 Total Sales
-
NoEmail NoEmail
N
Buyer's Agent in 2025
NoEmail NoEmail
None MRML
(646) 541-2551
4 in this area
5,734 Total Sales
Map
Source: California Regional Multiple Listing Service (CRMLS)
MLS Number: PW25102741
APN: 182-451-026
- 6932 Sundown Dr
- 4079 Margie Way
- 6773 Condor Dr
- 4090 Estrada Dr
- 9375 Mission Ave
- 6400 Tournament Dr
- 6550 Jewel St
- 6343 Tournament Dr
- 6452 Mission Blvd
- 0 Jewel St
- 7081 Valley Way
- 4304 Byrne Rd
- 3629 Valley Way
- 7586 Jurupa Rd
- 4944 Pinnacle St
- 0 Avenida Michaelinda Unit IV24182336
- 6088 Vista de Oro
- 6236 Sequanota Dr
- 3661 Pacific Ave Unit 45
- 6224 Sequanota Dr






