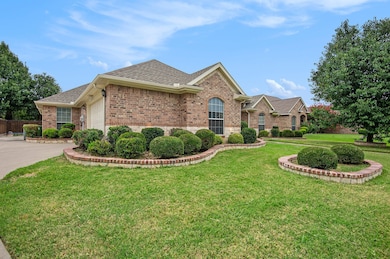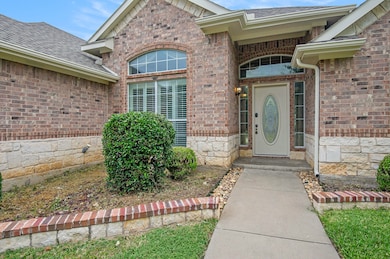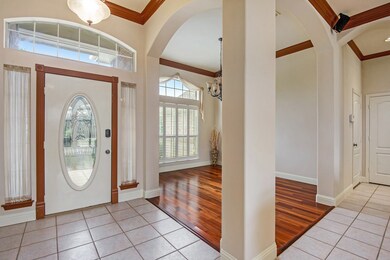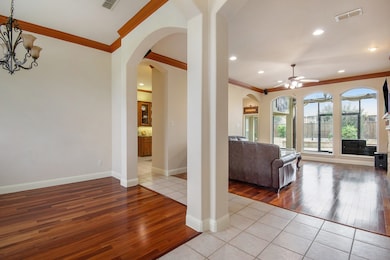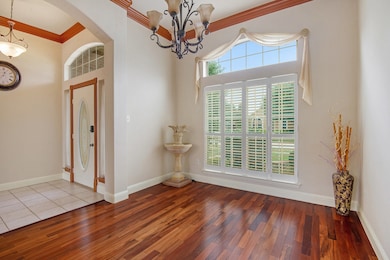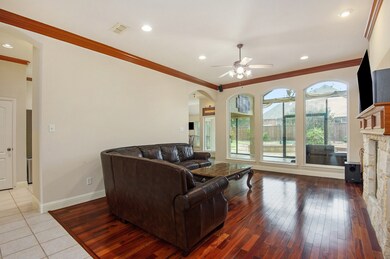
6925 Katherine Ct Richland Hills, TX 76118
Estimated payment $3,321/month
Highlights
- Open Floorplan
- Traditional Architecture
- 2 Car Attached Garage
- Birdville High School Rated A
- Wood Flooring
- Eat-In Kitchen
About This Home
Beautifully Crafted 4-3-2 in Richland Hills! No HOA! Furnished listing, all Furniture and appliances convey! Interior features high ceilings, hardwood flooring through out! Living room with built in cabinets and gas fireplace! Kitchen complete with Gas range, granite countertops and breakfast bar! Large dining area off the kitchen! Enclosed back patio with mini split ac unit and floor to ceiling glass windows and door! Primary bedroom complete hardwood flooring, 2 walk in closets, dual vanities, garden tub and Glass Standup shower with Steam Room capability! 3 Spacious spare bedrooms and 2 spare full bathrooms! Backyard Oasis! Privacy fencing, Covered and Uncovered patio areas with walk ways to enjoy the garden! Close to schools, highways and shopping!
Listing Agent
True Guard Property Management Brokerage Phone: 817-415-0706 License #0631083 Listed on: 07/07/2025
Home Details
Home Type
- Single Family
Est. Annual Taxes
- $8,283
Year Built
- Built in 2003
Parking
- 2 Car Attached Garage
Home Design
- Traditional Architecture
- Brick Exterior Construction
Interior Spaces
- 2,506 Sq Ft Home
- 1-Story Property
- Open Floorplan
- Ceiling Fan
- Gas Fireplace
Kitchen
- Eat-In Kitchen
- Gas Range
Flooring
- Wood
- Tile
Bedrooms and Bathrooms
- 4 Bedrooms
- Walk-In Closet
- 3 Full Bathrooms
Schools
- Richland Elementary School
- Birdville High School
Additional Features
- 0.25 Acre Lot
- Central Heating
Community Details
- Faith Creek Estates Subdivision
Listing and Financial Details
- Legal Lot and Block 5R / 3
- Assessor Parcel Number 07824327
Map
Home Values in the Area
Average Home Value in this Area
Tax History
| Year | Tax Paid | Tax Assessment Tax Assessment Total Assessment is a certain percentage of the fair market value that is determined by local assessors to be the total taxable value of land and additions on the property. | Land | Improvement |
|---|---|---|---|---|
| 2024 | $6,800 | $376,572 | $51,605 | $324,967 |
| 2023 | $8,160 | $424,771 | $51,605 | $373,166 |
| 2022 | $7,985 | $377,776 | $36,088 | $341,688 |
| 2021 | $7,653 | $325,728 | $40,000 | $285,728 |
| 2020 | $6,967 | $275,280 | $40,000 | $235,280 |
| 2019 | $7,131 | $275,280 | $40,000 | $235,280 |
| 2018 | $6,592 | $268,535 | $40,000 | $228,535 |
| 2017 | $6,833 | $269,600 | $40,000 | $229,600 |
| 2016 | $6,211 | $244,558 | $40,000 | $204,558 |
| 2015 | $5,280 | $211,000 | $40,000 | $171,000 |
| 2014 | $5,280 | $211,000 | $40,000 | $171,000 |
Property History
| Date | Event | Price | Change | Sq Ft Price |
|---|---|---|---|---|
| 07/07/2025 07/07/25 | For Sale | $475,000 | -- | $190 / Sq Ft |
Purchase History
| Date | Type | Sale Price | Title Company |
|---|---|---|---|
| Warranty Deed | -- | Alamo Title Company | |
| Vendors Lien | -- | Metroplex Title Inc | |
| Warranty Deed | -- | Commonwealth Land Title |
Mortgage History
| Date | Status | Loan Amount | Loan Type |
|---|---|---|---|
| Closed | $144,000 | Fannie Mae Freddie Mac | |
| Previous Owner | $120,000 | Purchase Money Mortgage |
Similar Homes in Richland Hills, TX
Source: North Texas Real Estate Information Systems (NTREIS)
MLS Number: 20992148
APN: 07824327
- 6916 Katherine Ct
- 6932 Danele Ct
- 3312 Henry Dr
- 6826 Baker Blvd
- 6720 Davidson St
- 7063 Cypress Dr
- 3225 Hampton Dr
- 7101 Bridges Ave
- 3321 Blue Jay Way
- 3315 Blue Jay Way
- 6908 Park Place Dr
- 6625 Bridges Ave
- 7145 Blue Jay Way
- 7063 Dover Ln
- 7147 Blue Jay Way
- 7149 Blue Jay Way
- 7151 Blue Jay Way
- 3306 Blue Jay Way
- 7153 Blue Jay Way
- 6917 Richlynn Terrace
- 6916 Danele Ct
- 3214 Matthews Dr Unit 3214
- 3218 Matthews Dr
- 3216 Matthews Dr Unit 3216a
- 3206 Matthews Dr Unit 3206
- 3210 Ash Park Dr
- 6520 Park Place Dr
- 3108 Cedar Park Blvd
- 3001 Rufe Snow Dr
- 6324 Baker Blvd
- 2804 Cedar Park Blvd
- 6305 Richland Plaza Dr
- 7030 Glenview Dr Unit 50
- 4036 Glenwyck Dr E
- 4105 Westminster Way
- 6701 Mike Dr
- 3325 Willowcrest Dr
- 7608 Oxley Dr
- 4297 Hopewell St
- 200 N Booth Calloway Rd

