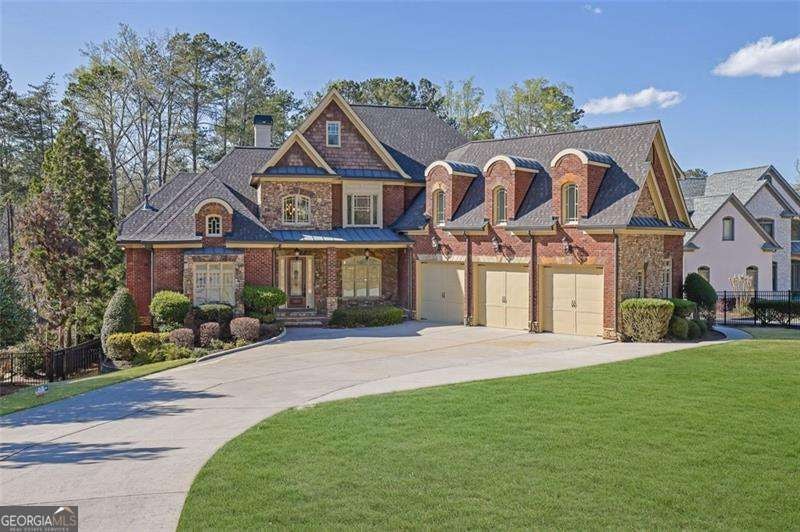PRICE REDUCTION...All lake houses on Lake Lanier are unique in itself. This exquisite lake house has everything you could be looking for. It will check all the boxes. Seller has recently painted the interior walls a crisp beautiful neutral color. The house is move in ready. If you are looking for an executive, entertainers delight this is the house for you. This 6 bedroom, 6 full bathroom and 2 half bath house has it all! Spectacular view of the lake from just about every room of the house. Once you step inside the front door you will appreciate the natural lighting, coffered ceilings, hardwood floors throughout the main level. Open foyer view to a spacious formal dining room, living room, office and view of the lake. The house has been wonderfully maintained. The wood trim throughout the house reflects the quality and craftsmanship you are looking for. Every room is spacious. House has plenty of storage on all three levels. The primary bedroom is located on the main level with hardwood floors, tile bathroom, large spa like setting, huge custom closet. From the primary bedroom step outside onto the stone flooring deck/balcony overlooking the gorgeous pool and lake. House has zoned sprinkler system in front and backyard, security system, central vacuum, ceiling speakers and so much more! The kitchen is a chef's dream. Kitchen has Bosch SS appliances, 2 double ovens, wine cooler, gas range cooktop, large walk in pantry. oversize laundry room and 3 car garage. Upstairs has 4 spacious bedrooms with walk in closets and full bathroom with each bedroom.The lower terrace has another primary suite with full bathroom, a kitchenette, a large entertaining room for a pool table and state of the art home theater room, plus additional storage area. House also has a generator to cover partial living area on the main level if the power goes out on those cold winter nights. Backyard has wrought iron fencing, heated salt water pool with waterfall, hot tub, bar seating in the pool, firepit, outdoor kitchen with bar, gentle walk to the double slip dock with party deck, boat hoist/lift and rip rap rock along the shore line. Dock has never been dry, always in deep water. The front lawn has lushes green grass with yearly perennials, great for kids to play ball, crochet, volleyball. House is on a full acre in cul-da-sac. Ready for you to make it your next home! This home has everything you need for a comfortable and luxurious lake lifestyle! Homesite is an entertainers delight. Conveniently located to shopping, hospital/doctor offices, hwy 400 and schools.

