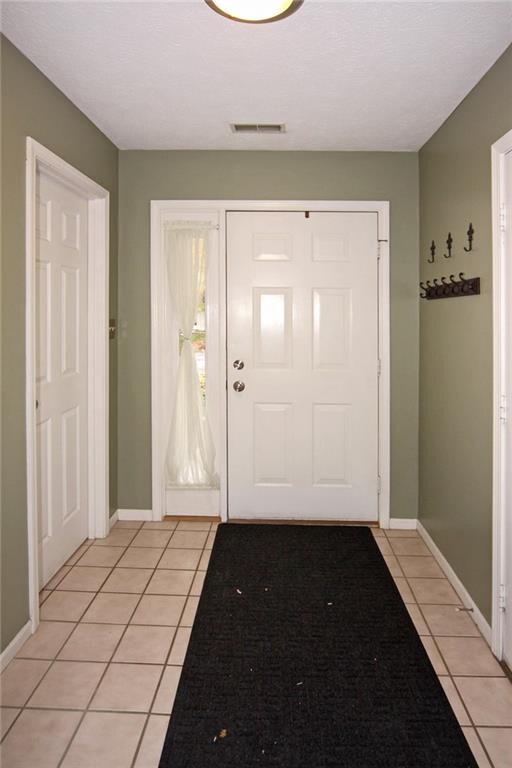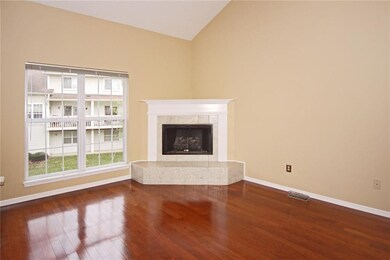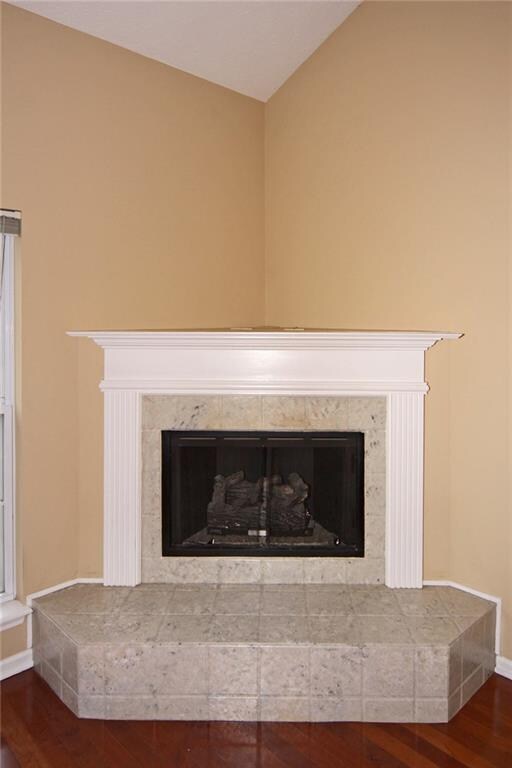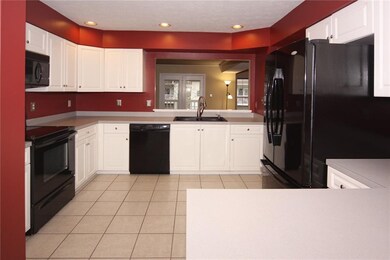
6926 Wesley Ct Indianapolis, IN 46220
North Central NeighborhoodHighlights
- Cathedral Ceiling
- Skylights
- Garage
- North Central High School Rated A-
- Forced Air Heating and Cooling System
- Gas Log Fireplace
About This Home
As of September 2021Stunning condo steps from Broad Ripple! You'll be blown away by the fantastic layout and gleaming hardwood floors, sunny kitchen and multiple decks! 3 large bedrooms and 3 full baths with abundent living space and storage make this unit perfect for the person who's looking for all the space and features associated with a single family home- with NONE of the mainenance!
Last Agent to Sell the Property
Caroline Reigle
Listed on: 11/28/2015
Last Buyer's Agent
Cameron Geesaman
Trueblood Real Estate

Property Details
Home Type
- Condominium
Est. Annual Taxes
- $3,814
Year Built
- Built in 1995
Home Design
- Slab Foundation
- Vinyl Construction Material
Interior Spaces
- Multi-Level Property
- Cathedral Ceiling
- Skylights
- Gas Log Fireplace
- Great Room with Fireplace
Kitchen
- Electric Oven
- <<microwave>>
- Dishwasher
Bedrooms and Bathrooms
- 3 Bedrooms
Laundry
- Dryer
- Washer
Parking
- Garage
- Driveway
Utilities
- Forced Air Heating and Cooling System
- Heating System Uses Gas
- Gas Water Heater
Community Details
- Association fees include insurance, lawncare, ground maintenance, professional mgmt
- Winston Island Woods Subdivision
Listing and Financial Details
- Assessor Parcel Number 490336124031000800
Ownership History
Purchase Details
Home Financials for this Owner
Home Financials are based on the most recent Mortgage that was taken out on this home.Purchase Details
Home Financials for this Owner
Home Financials are based on the most recent Mortgage that was taken out on this home.Purchase Details
Home Financials for this Owner
Home Financials are based on the most recent Mortgage that was taken out on this home.Purchase Details
Home Financials for this Owner
Home Financials are based on the most recent Mortgage that was taken out on this home.Similar Homes in Indianapolis, IN
Home Values in the Area
Average Home Value in this Area
Purchase History
| Date | Type | Sale Price | Title Company |
|---|---|---|---|
| Warranty Deed | $240,000 | None Available | |
| Warranty Deed | -- | Chicago Title Company Llc | |
| Warranty Deed | -- | None Available | |
| Warranty Deed | -- | None Available |
Mortgage History
| Date | Status | Loan Amount | Loan Type |
|---|---|---|---|
| Open | $180,000 | New Conventional | |
| Previous Owner | $216,577 | VA | |
| Previous Owner | $211,765 | VA | |
| Previous Owner | $174,577 | VA | |
| Previous Owner | $155,600 | New Conventional | |
| Previous Owner | $163,900 | Adjustable Rate Mortgage/ARM |
Property History
| Date | Event | Price | Change | Sq Ft Price |
|---|---|---|---|---|
| 07/17/2025 07/17/25 | For Sale | $280,000 | +16.7% | $148 / Sq Ft |
| 09/30/2021 09/30/21 | Sold | $240,000 | -4.0% | $127 / Sq Ft |
| 09/02/2021 09/02/21 | Pending | -- | -- | -- |
| 08/19/2021 08/19/21 | For Sale | $250,000 | 0.0% | $133 / Sq Ft |
| 04/13/2021 04/13/21 | Rented | -- | -- | -- |
| 03/14/2021 03/14/21 | Under Contract | -- | -- | -- |
| 03/08/2016 03/08/16 | Sold | $169,000 | 0.0% | $90 / Sq Ft |
| 01/26/2016 01/26/16 | Pending | -- | -- | -- |
| 01/26/2016 01/26/16 | Off Market | $169,000 | -- | -- |
| 11/28/2015 11/28/15 | For Sale | $172,000 | -3.1% | $91 / Sq Ft |
| 04/20/2012 04/20/12 | Sold | $177,500 | 0.0% | $94 / Sq Ft |
| 04/01/2012 04/01/12 | Pending | -- | -- | -- |
| 03/28/2012 03/28/12 | For Sale | $177,500 | 0.0% | $94 / Sq Ft |
| 03/23/2000 03/23/00 | For Rent | $1,500 | -- | -- |
Tax History Compared to Growth
Tax History
| Year | Tax Paid | Tax Assessment Tax Assessment Total Assessment is a certain percentage of the fair market value that is determined by local assessors to be the total taxable value of land and additions on the property. | Land | Improvement |
|---|---|---|---|---|
| 2024 | $2,968 | $257,100 | $31,300 | $225,800 |
| 2023 | $2,968 | $241,700 | $31,200 | $210,500 |
| 2022 | $3,225 | $241,700 | $31,200 | $210,500 |
| 2021 | $2,867 | $213,600 | $31,000 | $182,600 |
| 2020 | $2,648 | $208,300 | $31,000 | $177,300 |
| 2019 | $2,324 | $195,700 | $30,900 | $164,800 |
| 2018 | $2,054 | $181,100 | $30,900 | $150,200 |
| 2017 | $1,844 | $169,000 | $30,800 | $138,200 |
| 2016 | $1,747 | $169,000 | $30,800 | $138,200 |
| 2014 | $1,667 | $179,000 | $30,900 | $148,100 |
| 2013 | $3,744 | $180,100 | $30,900 | $149,200 |
Agents Affiliated with this Home
-
Debra Wilson

Seller's Agent in 2025
Debra Wilson
Keller Williams Indpls Metro N
(317) 362-7312
82 Total Sales
-
Cameron Geesaman

Seller's Agent in 2021
Cameron Geesaman
Trueblood Real Estate
(317) 523-7052
1 in this area
102 Total Sales
-
B
Seller's Agent in 2021
Beth Kirkham
IN_MIBOR
-
Adam Geesaman

Seller Co-Listing Agent in 2021
Adam Geesaman
Trueblood Real Estate
(317) 420-9307
1 in this area
54 Total Sales
-
Vicki Westbrook

Buyer's Agent in 2021
Vicki Westbrook
F.C. Tucker Company
(317) 590-4947
1 in this area
63 Total Sales
-
C
Buyer's Agent in 2021
Celika Biller
Map
Source: MIBOR Broker Listing Cooperative®
MLS Number: MBR21389239
APN: 49-03-36-124-031.000-800
- 6920 Wesley Ct
- 6916 Ralph Ct
- 6760 Spirit Lake Dr Unit 201
- 6730 Spirit Lake Dr Unit 202
- 1064 Reserve Way
- 1074 Reserve Way
- 6560 Dawson Lake Dr
- 952 Junction Place
- 6633 Reserve Dr
- 6625 Riverfront Ave
- 6592 Reserve Dr
- 6595 Reserve Dr
- 6556 Reserve Dr
- 6639 N College Ave
- 7277 N College Ave
- 6531 Ferguson St
- 7060 N Park Ave
- 1802 E 66th St
- 1738 E 71st St
- 1740 Haynes Ave






