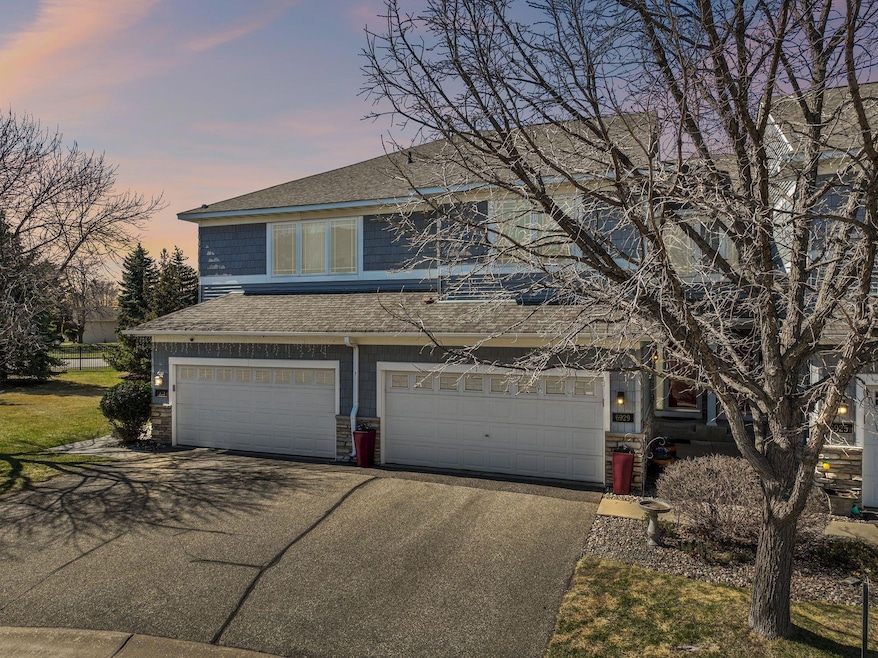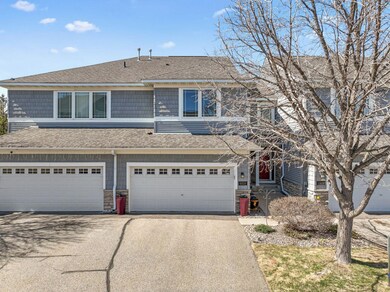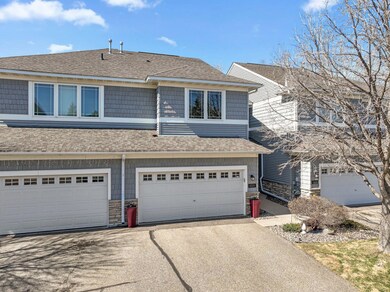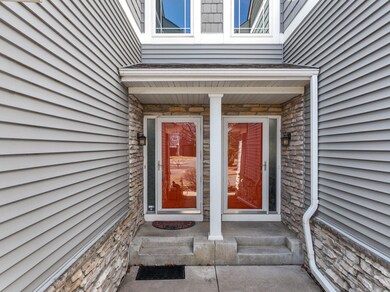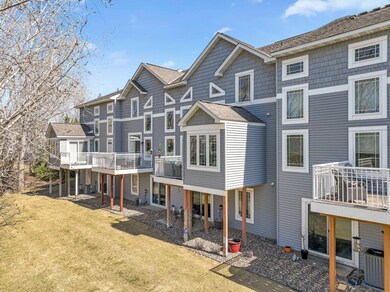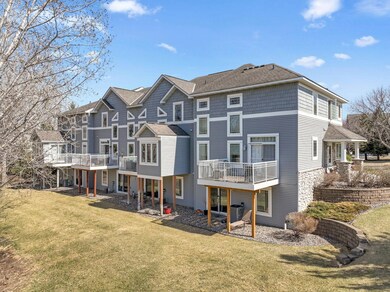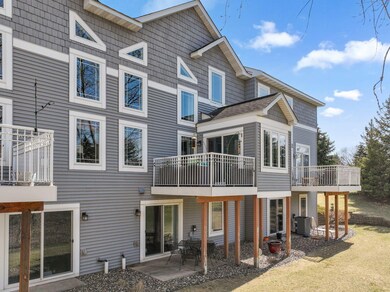
6929 158th St W Saint Paul, MN 55124
Galaxie Commons NeighborhoodHighlights
- Heated In Ground Pool
- Deck
- 2 Car Attached Garage
- Cedar Park Elementary STEM School Rated A-
- Loft
- Walk-In Closet
About This Home
As of May 2025Luxurious and meticulously maintained, original owners townhome, in prime Apple Valley location! This bright and spacious 3BR/4BA home offers an open-concept floor plan with soaring vaulted ceilings, a dramatic 2-story great room, and a wall of windows that fills the space with natural light. The main level features a beautifully appointed living room with a gas fireplace and a large dining area that flows seamlessly to the updated kitchen, complete with granite countertops, breakfast bar, wine fridge, and brand-new stainless-steel appliances. Step out to your private deck from your upgraded sunroom, offering great space for outdoor entertaining and relaxation. The upper level boasts a stunning owner’s suite with vaulted ceiling, large walk-in closet, and spa-like ensuite bath with jetted tub, separate shower, and double sinks. The versatile loft offers the perfect space for a home office, playroom, or potential 4th bedroom with the addition of a wall. Convenient upper-level laundry near bedrooms. The finished walk-out lower level includes a spacious family room, third bedroom, and full bath—ideal for guests or extended living. Enjoy outdoor living on the larger patio, and the convenience of an attached two-car garage with EV hookup. Located in the award-winning ISD 196 school district and within walking distance to parks, shopping, dining, and more. Association amenities include a community pool and playground. Don’t miss this opportunity to own a stunning home in an unbeatable location!
Townhouse Details
Home Type
- Townhome
Est. Annual Taxes
- $3,978
Year Built
- Built in 2004
Lot Details
- 1,917 Sq Ft Lot
- Lot Dimensions are 25x77x25x77
HOA Fees
- $325 Monthly HOA Fees
Parking
- 2 Car Attached Garage
- Garage Door Opener
Interior Spaces
- 2-Story Property
- Entrance Foyer
- Family Room
- Living Room with Fireplace
- Dining Room
- Loft
- Storage Room
Kitchen
- <<builtInOvenToken>>
- <<microwave>>
- Dishwasher
Bedrooms and Bathrooms
- 3 Bedrooms
- Walk-In Closet
Laundry
- Dryer
- Washer
Finished Basement
- Walk-Out Basement
- Basement Fills Entire Space Under The House
Outdoor Features
- Heated In Ground Pool
- Deck
- Playground
Utilities
- Forced Air Heating and Cooling System
Listing and Financial Details
- Assessor Parcel Number 013215101002
Community Details
Overview
- Association fees include maintenance structure, hazard insurance, lawn care, ground maintenance, professional mgmt, trash, shared amenities, snow removal
- Community Association Group Association, Phone Number (651) 882-0400
Recreation
- Community Pool
Ownership History
Purchase Details
Home Financials for this Owner
Home Financials are based on the most recent Mortgage that was taken out on this home.Purchase Details
Similar Homes in Saint Paul, MN
Home Values in the Area
Average Home Value in this Area
Purchase History
| Date | Type | Sale Price | Title Company |
|---|---|---|---|
| Deed | $380,000 | -- | |
| Warranty Deed | $291,750 | -- |
Mortgage History
| Date | Status | Loan Amount | Loan Type |
|---|---|---|---|
| Open | $380,000 | New Conventional | |
| Previous Owner | $226,100 | New Conventional |
Property History
| Date | Event | Price | Change | Sq Ft Price |
|---|---|---|---|---|
| 05/20/2025 05/20/25 | Sold | $380,000 | +1.3% | $170 / Sq Ft |
| 04/25/2025 04/25/25 | Pending | -- | -- | -- |
| 04/18/2025 04/18/25 | For Sale | $375,000 | -- | $168 / Sq Ft |
Tax History Compared to Growth
Tax History
| Year | Tax Paid | Tax Assessment Tax Assessment Total Assessment is a certain percentage of the fair market value that is determined by local assessors to be the total taxable value of land and additions on the property. | Land | Improvement |
|---|---|---|---|---|
| 2023 | $3,854 | $344,200 | $48,300 | $295,900 |
| 2022 | $3,390 | $339,000 | $48,200 | $290,800 |
| 2021 | $3,430 | $298,600 | $41,600 | $257,000 |
| 2020 | $3,270 | $295,500 | $39,700 | $255,800 |
| 2019 | $2,949 | $275,000 | $37,800 | $237,200 |
| 2018 | $2,694 | $261,000 | $35,000 | $226,000 |
| 2017 | $2,690 | $231,200 | $32,400 | $198,800 |
| 2016 | $2,578 | $220,300 | $30,800 | $189,500 |
| 2015 | $2,363 | $191,769 | $27,565 | $164,204 |
| 2014 | -- | $176,618 | $25,115 | $151,503 |
| 2013 | -- | $151,548 | $21,962 | $129,586 |
Agents Affiliated with this Home
-
Michael Varner

Seller's Agent in 2025
Michael Varner
RE/MAX Advantage Plus
(952) 898-5800
1 in this area
8 Total Sales
-
Sheryl Adan-Castillo

Buyer's Agent in 2025
Sheryl Adan-Castillo
Jason Mitchell Real Estate
(952) 270-4272
2 in this area
147 Total Sales
Map
Source: NorthstarMLS
MLS Number: 6703343
APN: 01-32151-01-002
- 6881 158th St W
- 15945 Gallant Ct
- 15711 France Way Unit 1211
- 15728 France Way
- 15720 Fox Cir
- 15716 Fox Cir
- 7165 Upper 157th St W
- 7175 Upper 157th St W
- 15481 Frost Path Unit 1803
- 15437 Frost Path Unit 1507
- 6433 158th St W
- 15425 Frost Path Unit 1403
- 15521 Foghorn Ln
- 6440 157th St W
- 15641 Flight Ln
- 6434 158th St W Unit 384
- 15646 Float Ct
- 7070 153rd St W Unit 211
- 7070 153rd St W Unit 101
- 15359 Foliage Ave Unit 501
