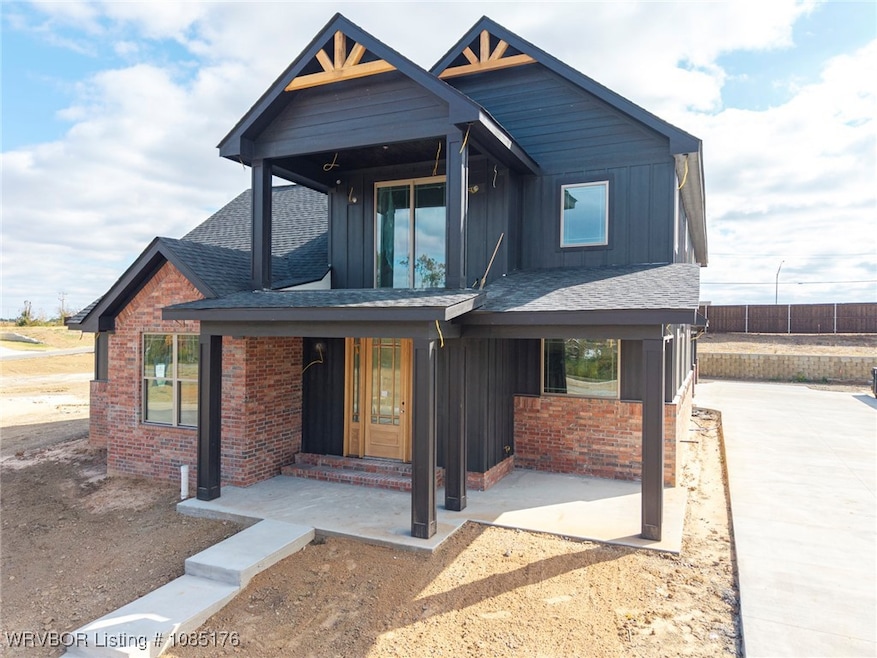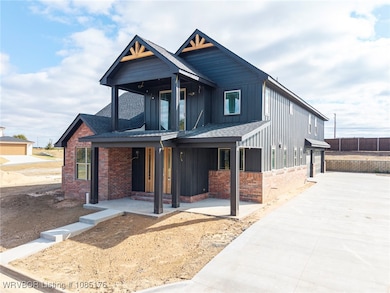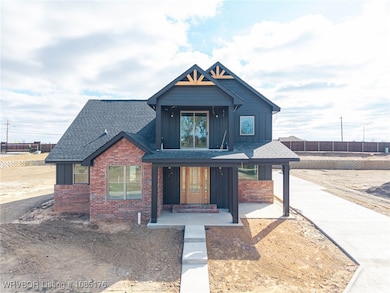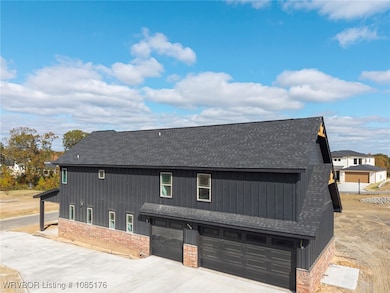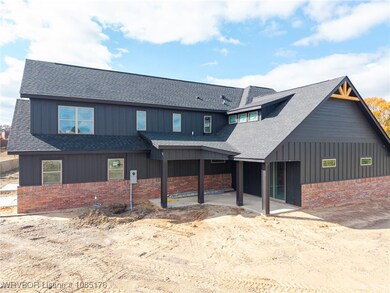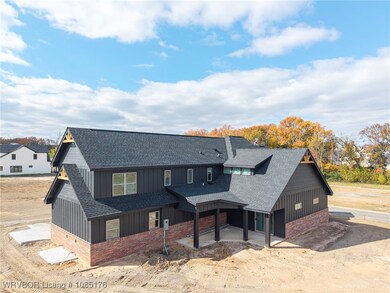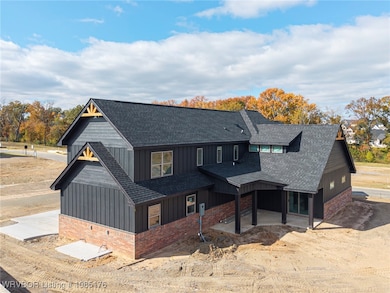6929 Alianna Way Fort Smith, AR 72916
Estimated payment $3,995/month
Highlights
- Private Pool
- Gated Community
- Contemporary Architecture
- John P. Woods Elementary School Rated A-
- Fireplace in Bedroom
- Attic
About This Home
Experience modern luxury in this brand-new two-level home located in an exclusive gated community. Thoughtfully designed for comfort and style, this residence features 3 to 4 spacious bedrooms and 3.5 beautifully appointed bathrooms, perfectly blending elegance and functionality. Step inside to an open-concept main level showcasing a bright, contemporary kitchen with high-end finishes, a large island, and seamless flow into the dining and living areas. The living room features a cozy fireplace, creating a warm and inviting atmosphere ideal for gatherings or relaxing evenings at home. Upstairs, retreat to the private primary suite, complete with a spa-inspired bath, generous walk-in closet, and a second fireplace—a true sanctuary for rest and rejuvenation. Additional bedrooms offer flexibility for family, guests, or a home office. Residents enjoy community amenities, including a sparkling pool, walking trails, and beautifully landscaped common areas. Ideally situated near popular restaurants, shopping, and everyday conveniences, this home delivers the perfect combination of modern sophistication, comfort, and resort-style living.
Home Details
Home Type
- Single Family
Est. Annual Taxes
- $319
Year Built
- Built in 2025
Lot Details
- Lot Dimensions are 70x132
- Property fronts a private road
- Back Yard Fenced
- Landscaped
- Cleared Lot
HOA Fees
- $167 Monthly HOA Fees
Home Design
- Contemporary Architecture
- Brick or Stone Mason
- Slab Foundation
- Shingle Roof
- Architectural Shingle Roof
Interior Spaces
- 2,779 Sq Ft Home
- 2-Story Property
- Built-In Features
- Ceiling Fan
- Gas Log Fireplace
- Living Room with Fireplace
- 2 Fireplaces
- Storage
- Washer and Electric Dryer Hookup
- Ceramic Tile Flooring
- Fire and Smoke Detector
- Attic
Kitchen
- Built-In Oven
- Built-In Range
- Microwave
- Quartz Countertops
- Disposal
Bedrooms and Bathrooms
- 4 Bedrooms
- Fireplace in Bedroom
Parking
- Attached Garage
- Garage Door Opener
- Driveway
Outdoor Features
- Private Pool
- Balcony
Schools
- Woods Elementary School
- Chaffin Middle School
- Southside High School
Utilities
- Central Heating and Cooling System
- Gas Water Heater
Listing and Financial Details
- Home warranty included in the sale of the property
- Legal Lot and Block 23 / /
- Assessor Parcel Number 16414-0023-00000-00
Community Details
Overview
- Association fees include security
- Alianna Association
- Alianna Subdivision
Recreation
- Community Pool
- Trails
Security
- Gated Community
Map
Home Values in the Area
Average Home Value in this Area
Tax History
| Year | Tax Paid | Tax Assessment Tax Assessment Total Assessment is a certain percentage of the fair market value that is determined by local assessors to be the total taxable value of land and additions on the property. | Land | Improvement |
|---|---|---|---|---|
| 2024 | $289 | $5,500 | $5,500 | $0 |
| 2023 | $319 | $5,500 | $5,500 | $0 |
Property History
| Date | Event | Price | List to Sale | Price per Sq Ft |
|---|---|---|---|---|
| 11/12/2025 11/12/25 | Price Changed | $722,540 | -6.5% | $260 / Sq Ft |
| 11/10/2025 11/10/25 | For Sale | $772,540 | -- | $278 / Sq Ft |
Source: Western River Valley Board of REALTORS®
MLS Number: 1085176
APN: 16414-0023-00000-00
- 7005 Alianna Way
- 9221 R A Young Jr Dr
- 9223 R A Young Jr Dr
- 9225 R A Young Jr Dr
- 9506 Ash Place
- 9205 R A Young Jr Dr
- 9114 Astoria Trail
- 9203 R A Young Jr Dr
- 9512 Ash Place
- 6823 Fir St
- 6819 Fir St
- 6824 Fir St
- 6816 Fir St
- Lot 31 Fir St
- Lot 29 Fir St
- Lot 30 Fir St
- 6820 Fir St
- 9100 Astoria Trail
- 9505 Harmony Ridge Rd
- 6800 Providence Way
- 6630 Leightyn Ln
- 6611 Leightyn Ln
- 9700 Haven Blvd
- 6807 Veterans Ave
- 2205 Loretta Parker Ln
- 2105 Loretta Parker Ln Unit Lot 7-AirBNB
- 6101 White Oak Cir
- 2117 Loretta Parker Ln Unit Lot 2
- 2110 Loretta Parker Ln
- 8214 Huntington Way
- 7401 Renee Parker Way
- 7331 Renee Parker Way
- 9023 Mayswood Place
- 9000-9101 Chanel Place
- 7822 Huntington Way
- 1800 Frontier Rd
- 8800 Chad Colley Blvd
- 9000 Massard Rd
- 9505 Chad Colley Blvd
- 8620 Cantera Dr
