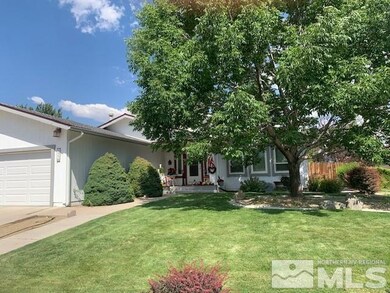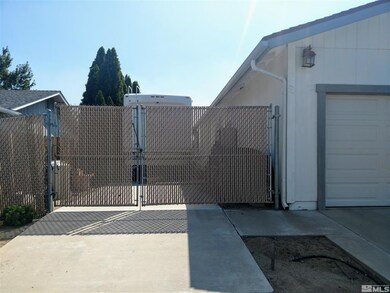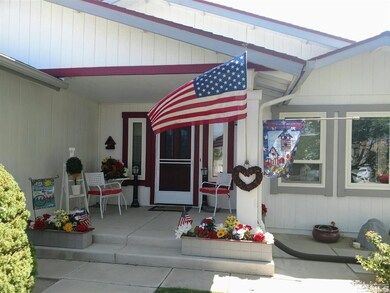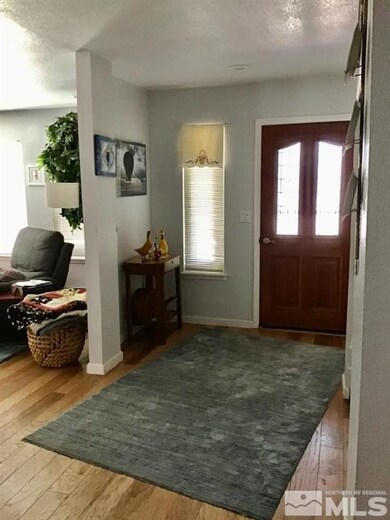
693 Ann Way Gardnerville, NV 89460
Highlights
- RV Access or Parking
- Mountain View
- No HOA
- Gene Scarselli Elementary School Rated A-
- Wood Flooring
- 2 Car Attached Garage
About This Home
As of September 2024Don't miss this fabulous property on a corner lot in the Gardnerville Ranchos. This house boasts beautiful landscaping front and backyards. Four (4) bedrooms, 2.5 bathrooms, 2 car garage and fantastic paved RV pad. The large master bedroom has a sliding door door to the fantastic backyard patio and it has a large closet with built in storage. The kitchen provides lots of cabinet space and has a great updated island in the middle., Walking distance to the elementary and middle school. A short distance down the road to the sand pits providing many outdoor activities such as dirt biking, and hiking. Only 20 minutes from beautiful Lake Tahoe and Topaz Lake also less than an hour from Reno. The area has all four lovely seasons to enjoy and many community events in which to participate. There is a hydroponic heating system with a new boiler, the heat circulates through baseboard heating units.
Last Agent to Sell the Property
Coldwell Banker Select RE M License #S.181085 Listed on: 08/25/2021

Home Details
Home Type
- Single Family
Est. Annual Taxes
- $1,847
Year Built
- Built in 1991
Lot Details
- 0.29 Acre Lot
- Back Yard Fenced
- Landscaped
- Level Lot
- Front and Back Yard Sprinklers
- Sprinklers on Timer
Parking
- 2 Car Attached Garage
- Garage Door Opener
- RV Access or Parking
Home Design
- Insulated Concrete Forms
- Blown-In Insulation
- Batts Insulation
- Pitched Roof
- Shingle Roof
- Composition Roof
- Wood Siding
- Stick Built Home
Interior Spaces
- 2,096 Sq Ft Home
- 1-Story Property
- Ceiling Fan
- Free Standing Fireplace
- Circulating Fireplace
- Gas Log Fireplace
- Double Pane Windows
- Vinyl Clad Windows
- Family Room
- Living Room with Fireplace
- Combination Dining and Living Room
- Mountain Views
- Crawl Space
Kitchen
- <<builtInOvenToken>>
- Electric Oven
- Electric Cooktop
- Dishwasher
- Kitchen Island
- Disposal
Flooring
- Wood
- Carpet
- Tile
- Vinyl
Bedrooms and Bathrooms
- 4 Bedrooms
- Walk-In Closet
- Dual Sinks
- Primary Bathroom includes a Walk-In Shower
Laundry
- Laundry Room
- Laundry Cabinets
Home Security
- Smart Thermostat
- Fire and Smoke Detector
Outdoor Features
- Storage Shed
Schools
- Scarselli Elementary School
- Pau-Wa-Lu Middle School
- Douglas High School
Utilities
- Baseboard Heating
- Hot Water Heating System
- Tankless Water Heater
- Gas Water Heater
- Internet Available
- Phone Available
- Satellite Dish
- Cable TV Available
Community Details
- No Home Owners Association
- The community has rules related to covenants, conditions, and restrictions
Listing and Financial Details
- Assessor Parcel Number 122022310132
Ownership History
Purchase Details
Home Financials for this Owner
Home Financials are based on the most recent Mortgage that was taken out on this home.Purchase Details
Home Financials for this Owner
Home Financials are based on the most recent Mortgage that was taken out on this home.Similar Homes in Gardnerville, NV
Home Values in the Area
Average Home Value in this Area
Purchase History
| Date | Type | Sale Price | Title Company |
|---|---|---|---|
| Bargain Sale Deed | $575,000 | Toiyabe Title | |
| Bargain Sale Deed | $518,000 | First American Title |
Mortgage History
| Date | Status | Loan Amount | Loan Type |
|---|---|---|---|
| Open | $310,500 | New Conventional | |
| Previous Owner | $508,000 | VA | |
| Previous Owner | $173,139 | New Conventional | |
| Previous Owner | $25,000 | Credit Line Revolving |
Property History
| Date | Event | Price | Change | Sq Ft Price |
|---|---|---|---|---|
| 09/30/2024 09/30/24 | Sold | $575,000 | -4.2% | $274 / Sq Ft |
| 08/26/2024 08/26/24 | Pending | -- | -- | -- |
| 07/27/2024 07/27/24 | For Sale | $599,995 | +15.8% | $286 / Sq Ft |
| 10/20/2021 10/20/21 | Sold | $518,000 | -2.1% | $247 / Sq Ft |
| 09/11/2021 09/11/21 | Pending | -- | -- | -- |
| 09/03/2021 09/03/21 | Price Changed | $529,000 | -1.9% | $252 / Sq Ft |
| 08/25/2021 08/25/21 | For Sale | $539,000 | -- | $257 / Sq Ft |
Tax History Compared to Growth
Tax History
| Year | Tax Paid | Tax Assessment Tax Assessment Total Assessment is a certain percentage of the fair market value that is determined by local assessors to be the total taxable value of land and additions on the property. | Land | Improvement |
|---|---|---|---|---|
| 2025 | $2,018 | $84,294 | $28,000 | $56,294 |
| 2024 | $1,959 | $85,117 | $28,000 | $57,117 |
| 2023 | $1,902 | $82,242 | $28,000 | $54,242 |
| 2022 | $1,902 | $74,552 | $23,100 | $51,452 |
| 2021 | $1,847 | $70,290 | $21,000 | $49,290 |
| 2020 | $1,793 | $69,941 | $21,000 | $48,941 |
| 2019 | $1,741 | $67,542 | $19,250 | $48,292 |
| 2018 | $1,690 | $62,578 | $15,750 | $46,828 |
| 2017 | $1,641 | $63,293 | $15,750 | $47,543 |
| 2016 | $1,599 | $60,206 | $12,250 | $47,956 |
| 2015 | $1,596 | $60,206 | $12,250 | $47,956 |
| 2014 | $1,594 | $55,918 | $10,500 | $45,418 |
Agents Affiliated with this Home
-
Kimberly Gray

Seller's Agent in 2024
Kimberly Gray
Coldwell Banker Select RE M
(775) 720-1158
2 in this area
23 Total Sales
-
Alex Sciarrotta

Seller Co-Listing Agent in 2024
Alex Sciarrotta
Coldwell Banker Select RE M
(775) 515-5717
3 in this area
27 Total Sales
-
Heather Floyd

Buyer's Agent in 2024
Heather Floyd
Dickson Realty - Carson City
(775) 685-6868
2 in this area
6 Total Sales
-
Jennifer West-Fredrickson

Seller's Agent in 2021
Jennifer West-Fredrickson
Coldwell Banker Select RE M
(775) 309-3649
12 in this area
30 Total Sales
Map
Source: Northern Nevada Regional MLS
MLS Number: 210012750
APN: 1220-22-310-132
- 733 Bowles Ln
- 806 Bluerock Rd
- 653 Carmel Way
- 804 Bluerock Rd
- 641 Long Valley Rd
- 1419 Purple Sage Dr
- 1416 Sally Ln
- 742 Long Valley Rd
- 1400 Leonard Rd
- 644 Carmel Way
- 1427 Shasta Dr
- 1419 Leonard Rd
- 737 Hornet Dr
- 784 Hornet Dr
- 1359 Victoria Dr
- 1357 Victoria Dr
- 1344 Patricia Dr
- 772 Mammoth Way
- 1341 Leonard Rd
- 1331 Victoria Dr






