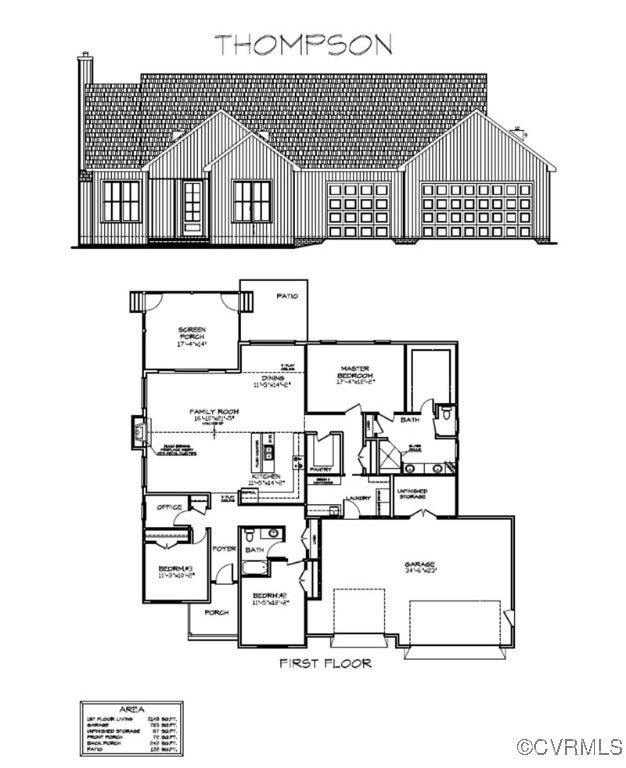
693 Bowlers Mill Run Gordonsville, VA 22942
Estimated payment $4,257/month
Highlights
- New Construction
- Screened Porch
- Ceramic Tile Flooring
- Louisa County Middle School Rated A-
- 3 Car Attached Garage
- Central Air
About This Home
3 Bedroom, 2 Bath Custom Home on 8 Quiet AcresThis to-be-built custom home is nestled on 8 peaceful acres, offering the perfect blend of luxury and tranquility. With 3 bedrooms and 2 bathrooms, this home provides ample space for comfortable living and entertaining.The home is custom-built with high-quality materials and finishes. It features an open floor plan with a spacious living room, dining area, and kitchen. The gourmet kitchen boasts stainless steel appliances, granite countertops, and a large island.The master suite includes a walk-in closet and spa-like bathroom. Two additional bedrooms offer large closets, and a second bathroom features a tub/shower combination. A laundry room with washer and dryer and an attached 3-car garage are also included.Enjoy outdoor living on the large deck overlooking the backyard and the 8 acres of private, wooded land.This custom home is located in Bowlers Mill Estates, a quiet country community, yet it is just a short drive from shopping, dining, and entertainment. The property is also conveniently located to Charlottesville, Shenandoah National Forest and Zion Crossroads.
Home Details
Home Type
- Single Family
Est. Annual Taxes
- $575
Year Built
- Built in 2025 | New Construction
Lot Details
- 8.56 Acre Lot
- Zoning described as A2
Parking
- 3 Car Attached Garage
Home Design
- Home to be built
- Frame Construction
- Asphalt Roof
- Vinyl Siding
Interior Spaces
- 2,148 Sq Ft Home
- 1-Story Property
- Screened Porch
- Crawl Space
Flooring
- Carpet
- Ceramic Tile
- Vinyl
Bedrooms and Bathrooms
- 3 Bedrooms
- 2 Full Bathrooms
Schools
- Trevilians Elementary School
- Louisa Middle School
- Louisa High School
Utilities
- Central Air
- Heating Available
- Well
- Water Heater
- Septic Tank
Community Details
- Property has a Home Owners Association
Listing and Financial Details
- Tax Lot 18
- Assessor Parcel Number 9 22 18
Map
Home Values in the Area
Average Home Value in this Area
Property History
| Date | Event | Price | Change | Sq Ft Price |
|---|---|---|---|---|
| 03/21/2025 03/21/25 | For Sale | $759,900 | +311.0% | $354 / Sq Ft |
| 02/19/2025 02/19/25 | For Sale | $184,900 | -- | -- |
Similar Homes in Gordonsville, VA
Source: Central Virginia Regional MLS
MLS Number: 2506742
- 0 Old Barboursville Rd
- 112 Pine Crest Ln
- 360 Dogwood Lake Dr
- 145 Dogwood Lake Dr
- 4490 James Madison Hwy
- 2305 Lindsay Rd
- 5 Hanback Rd
- 211 Martinsburg Ave
- 883 Pinehurst Dr
- 905 Pinehurst Dr
- 394 Pinehurst Dr
- 00 Oakmont Dr
- Lot 106 Oakmont Dr
- LOT 165 Oakmont Dr
- 102 Jackson St
- 2420 Springer Run Rd
- 107 Charles St
- 0 Merion Dr Unit 2509380
- 321 Union Ave
- 19495 Briar Patch Dr
- 6514 Louisa Rd
- 915 Campbell Rd
- 42 Branch Ln
- 100 Stonegate Terrace
- 1055 Hacktown Rd
- 2247 Union Mills Rd Unit Upstairs Unit - BR1
- 2247 Union Mills Rd
- 111 Berry St Unit 11
- 2020 Farringdon Rd
- 3967 Riverview Ln Unit B
- 96 Oland St
- 2371 N Chesterfield Ct
- 301 Lyde Ave
- 1500 Piper Way
- 204 Shady Grove Rd
- 152 Shady Grove Rd
- 100 Terrace Greene Cir
- 5025 Huntly Ridge St
