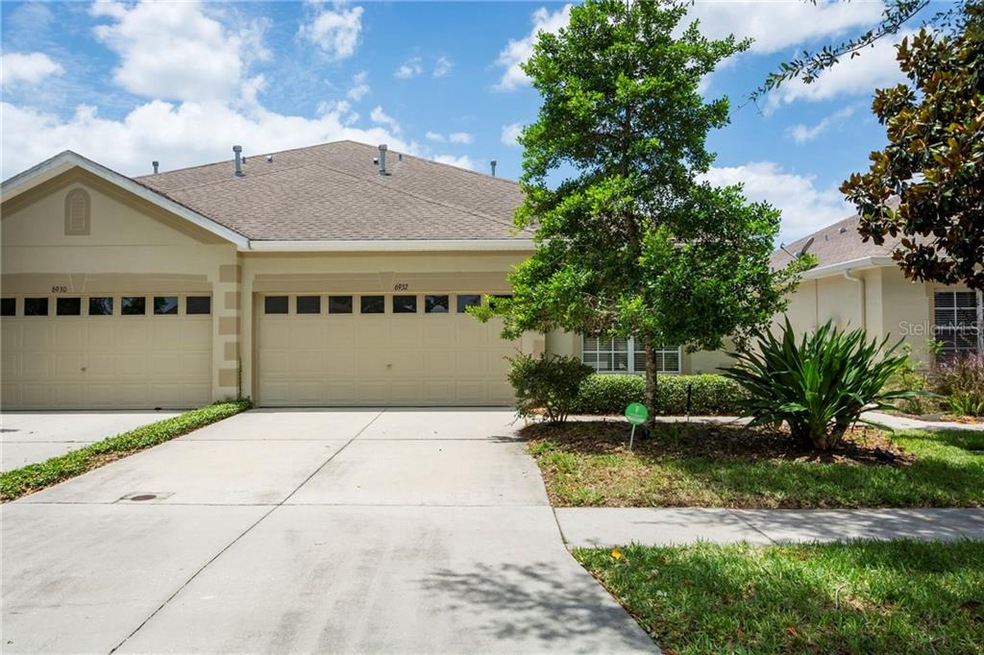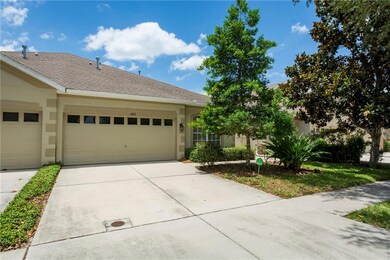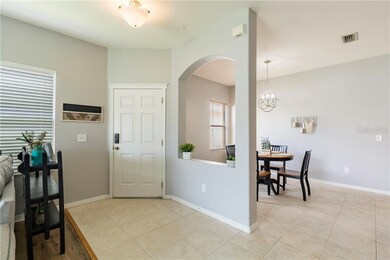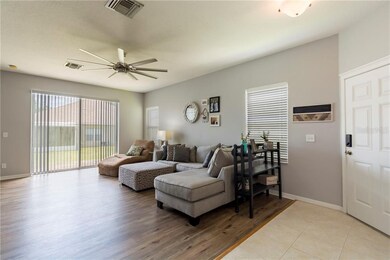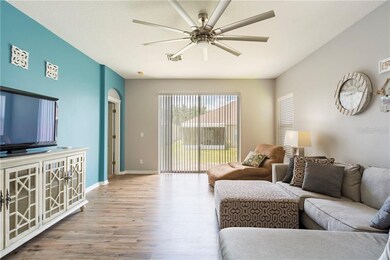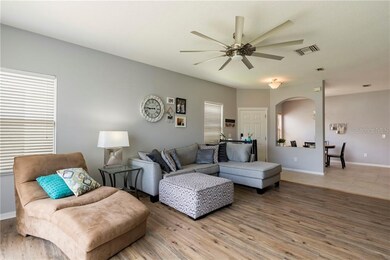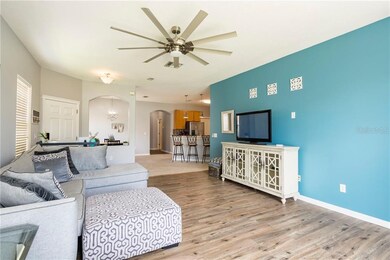
6932 Surrey Oak Dr Apollo Beach, FL 33572
Highlights
- Open Floorplan
- End Unit
- Mature Landscaping
- Contemporary Architecture
- High Ceiling
- Community Pool
About This Home
As of August 2020This is your opportunity to own a spacious villa in South Hillsborough County. Convenient to I-75 for easy access to Brandon or Sarasota/Bradenton area and just East of all that Tampa and St Pete has to offer. This Cardel Built, 3 bedroom 2 bath, 2 car attached garage will feel like home as soon as you open the door. Plenty of place to entertain and the new wood-look laminate floors in the family room are not only beautiful but easy to maintain. The kitchen is just as nice with it's decorative retro backsplash, which matches the newer stainless steel appliances. Gas range makes it perfect for those who like to cook or those who just like to look like they do. Breakfast bar seating or attached dining space can be used as a casual eat-in-kitchen area, but is large enough to function as a full dining room for those who need the space but like the modern feel of greatroom plans. Master bedroom does not disappoint from the space aspect as well. It is a true suite with garden tub, separate shower and a HUGE walk-in-closet. This master planned community offers Re-claimed
irrigation to save on water costs during those dry months while keeping the lush mature landscaping, that is so hard to find in most communities, looking great. Grounds maintenance, walking trails, pools, a clubhouse, tennis courts, play grounds are all part of the reasons you will love living here. This area is growing in a great way. New universities, hospitals, schools, restaurants are all within minutes. One of the best parts of this existing community is it has amenities like new communities offer and is surrounded by all that is new and exciting in this area without being in the midst of construction. Nothing will remind you of this more than the look of the tree lined beautifully landscaped streets as you wind through your new neighborhood. All kitchen appliances, washer, dryer, and AC new in 2017. New water heater 2019.
Last Agent to Sell the Property
RE/MAX ALLIANCE GROUP License #0678166 Listed on: 05/28/2020

Home Details
Home Type
- Single Family
Est. Annual Taxes
- $4,491
Year Built
- Built in 2005
Lot Details
- 4,025 Sq Ft Lot
- East Facing Home
- Mature Landscaping
- Land Lease expires 6/30/20
- Property is zoned PD
HOA Fees
- $135 Monthly HOA Fees
Parking
- 2 Car Attached Garage
Home Design
- Contemporary Architecture
- Villa
- Slab Foundation
- Shingle Roof
- Block Exterior
- Stucco
Interior Spaces
- 1,581 Sq Ft Home
- 1-Story Property
- Open Floorplan
- High Ceiling
- Ceiling Fan
- Sliding Doors
Kitchen
- Eat-In Kitchen
- <<microwave>>
- Dishwasher
- Solid Wood Cabinet
- Disposal
Flooring
- Carpet
- Laminate
- Ceramic Tile
Bedrooms and Bathrooms
- 3 Bedrooms
- 2 Full Bathrooms
Laundry
- Laundry Room
- Dryer
- Washer
Eco-Friendly Details
- Reclaimed Water Irrigation System
Outdoor Features
- Exterior Lighting
- Rear Porch
Utilities
- Central Air
- Heating Available
- Underground Utilities
- Natural Gas Connected
- Cable TV Available
Listing and Financial Details
- Down Payment Assistance Available
- Visit Down Payment Resource Website
- Legal Lot and Block 5 / 41
- Assessor Parcel Number U-14-31-19-73V-000041-00005.0
- $1,112 per year additional tax assessments
Community Details
Overview
- Association fees include community pool, escrow reserves fund, maintenance structure, ground maintenance, manager, recreational facilities
- $131 Other Monthly Fees
- Rizzetta & Company Association, Phone Number (813) 933-5571
- Covington Park Ph 5A Subdivision
- The community has rules related to deed restrictions
Recreation
- Tennis Courts
- Community Playground
- Community Pool
- Park
Ownership History
Purchase Details
Home Financials for this Owner
Home Financials are based on the most recent Mortgage that was taken out on this home.Purchase Details
Home Financials for this Owner
Home Financials are based on the most recent Mortgage that was taken out on this home.Purchase Details
Home Financials for this Owner
Home Financials are based on the most recent Mortgage that was taken out on this home.Purchase Details
Purchase Details
Purchase Details
Home Financials for this Owner
Home Financials are based on the most recent Mortgage that was taken out on this home.Similar Homes in Apollo Beach, FL
Home Values in the Area
Average Home Value in this Area
Purchase History
| Date | Type | Sale Price | Title Company |
|---|---|---|---|
| Warranty Deed | $195,000 | Alliance Group Title Llc | |
| Warranty Deed | $155,000 | Hillsborough Title Llc | |
| Warranty Deed | $138,000 | Riverview Title & Escrow Svc | |
| Quit Claim Deed | -- | Attorney | |
| Trustee Deed | -- | Attorney | |
| Corporate Deed | $170,100 | First American Title Ins Co |
Mortgage History
| Date | Status | Loan Amount | Loan Type |
|---|---|---|---|
| Open | $156,000 | New Conventional | |
| Previous Owner | $124,000 | New Conventional | |
| Previous Owner | $135,500 | FHA | |
| Previous Owner | $119,012 | Fannie Mae Freddie Mac |
Property History
| Date | Event | Price | Change | Sq Ft Price |
|---|---|---|---|---|
| 08/17/2020 08/17/20 | Sold | $195,000 | -2.0% | $123 / Sq Ft |
| 06/29/2020 06/29/20 | Pending | -- | -- | -- |
| 05/27/2020 05/27/20 | For Sale | $199,000 | +28.4% | $126 / Sq Ft |
| 08/12/2017 08/12/17 | Off Market | $155,000 | -- | -- |
| 05/12/2017 05/12/17 | Sold | $155,000 | -3.1% | $98 / Sq Ft |
| 04/07/2017 04/07/17 | Pending | -- | -- | -- |
| 02/10/2017 02/10/17 | For Sale | $160,000 | -- | $101 / Sq Ft |
Tax History Compared to Growth
Tax History
| Year | Tax Paid | Tax Assessment Tax Assessment Total Assessment is a certain percentage of the fair market value that is determined by local assessors to be the total taxable value of land and additions on the property. | Land | Improvement |
|---|---|---|---|---|
| 2024 | $6,130 | $235,844 | $23,482 | $212,362 |
| 2023 | $5,566 | $207,808 | $20,690 | $187,118 |
| 2022 | $5,128 | $209,693 | $20,879 | $188,814 |
| 2021 | $4,753 | $165,921 | $16,516 | $149,405 |
| 2020 | $4,492 | $153,720 | $15,295 | $138,425 |
| 2019 | $4,491 | $155,187 | $15,450 | $139,737 |
| 2018 | $4,386 | $147,426 | $0 | $0 |
| 2017 | $2,982 | $128,230 | $0 | $0 |
| 2016 | $2,957 | $119,099 | $0 | $0 |
| 2015 | $2,983 | $118,271 | $0 | $0 |
| 2014 | -- | $64,921 | $0 | $0 |
| 2013 | -- | $63,962 | $0 | $0 |
Agents Affiliated with this Home
-
Jan Sundahl

Seller's Agent in 2020
Jan Sundahl
RE/MAX
1 in this area
14 Total Sales
-
Lanika Schaefer

Buyer's Agent in 2020
Lanika Schaefer
EXIT BAYSHORE REALTY
(813) 839-6869
1 in this area
82 Total Sales
-
Dennis Jones

Buyer Co-Listing Agent in 2020
Dennis Jones
EXIT BAYSHORE REALTY
(813) 546-3854
1 in this area
84 Total Sales
-
Jerry Van Slavens

Seller's Agent in 2017
Jerry Van Slavens
KELLER WILLIAMS SUBURBAN TAMPA
(813) 310-8663
36 Total Sales
Map
Source: Stellar MLS
MLS Number: A4468098
APN: U-14-31-19-73V-000041-00005.0
- 6919 Surrey Hill Place
- 6931 Surrey Hill Place
- 7413 Surrey Wood Ln
- 6058 Jensen View Ave
- 6026 Jensen View Ave
- 5357 Wolf Creek Dr
- 5357 Wolf Creek Dr
- 7622 Hampshire Garden Place
- 7853 Bristol Park Dr
- 6913 Park Strand Dr
- 7459 Oxford Garden Cir
- 7885 Bristol Park Dr
- 7114 Cromwell Park Ln
- 7534 Oxford Garden Cir
- 7606 Nottinghill Sky Dr
- 6914 Monarch Park Dr
- 7649 Nottinghill Sky Dr Unit 2
- 6709 Lake Rochester Ln
- 7657 Nottinghill Sky Dr Unit 2
- 12811 Kings Crossing Dr
